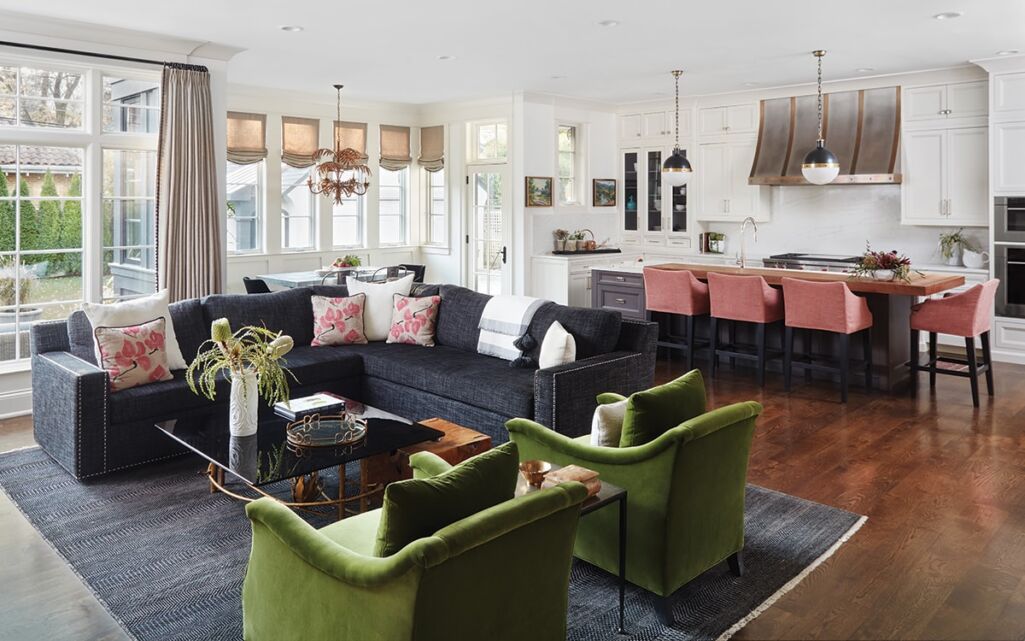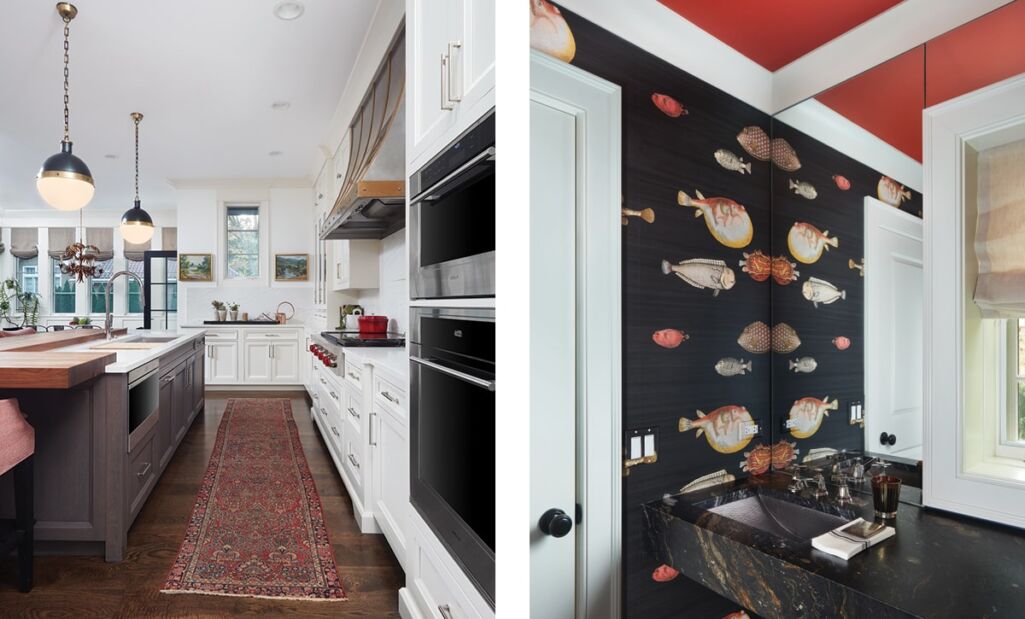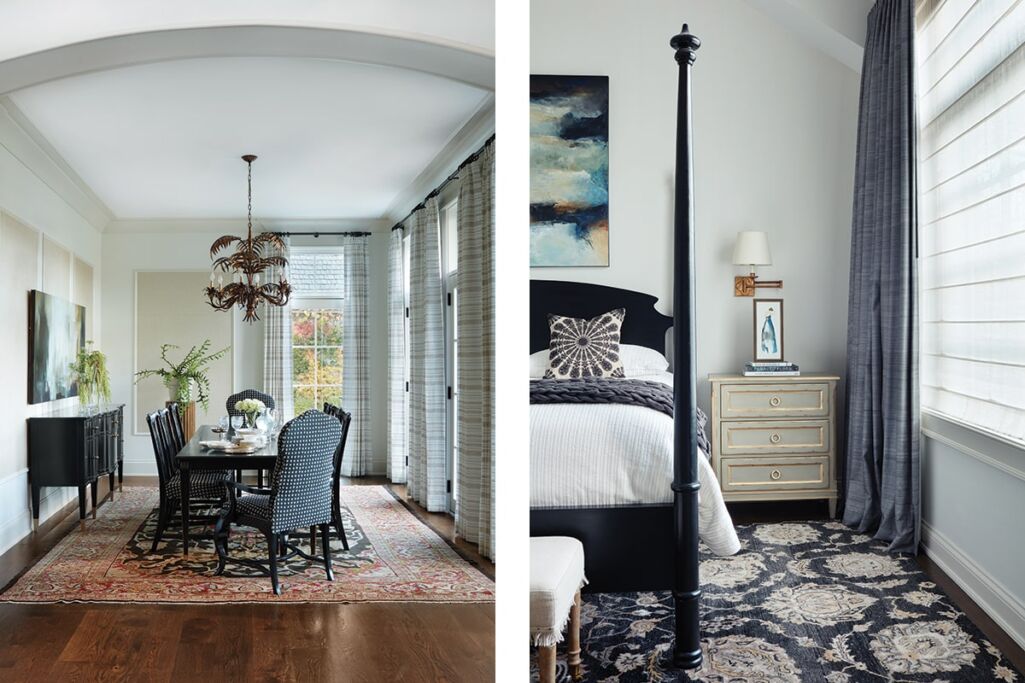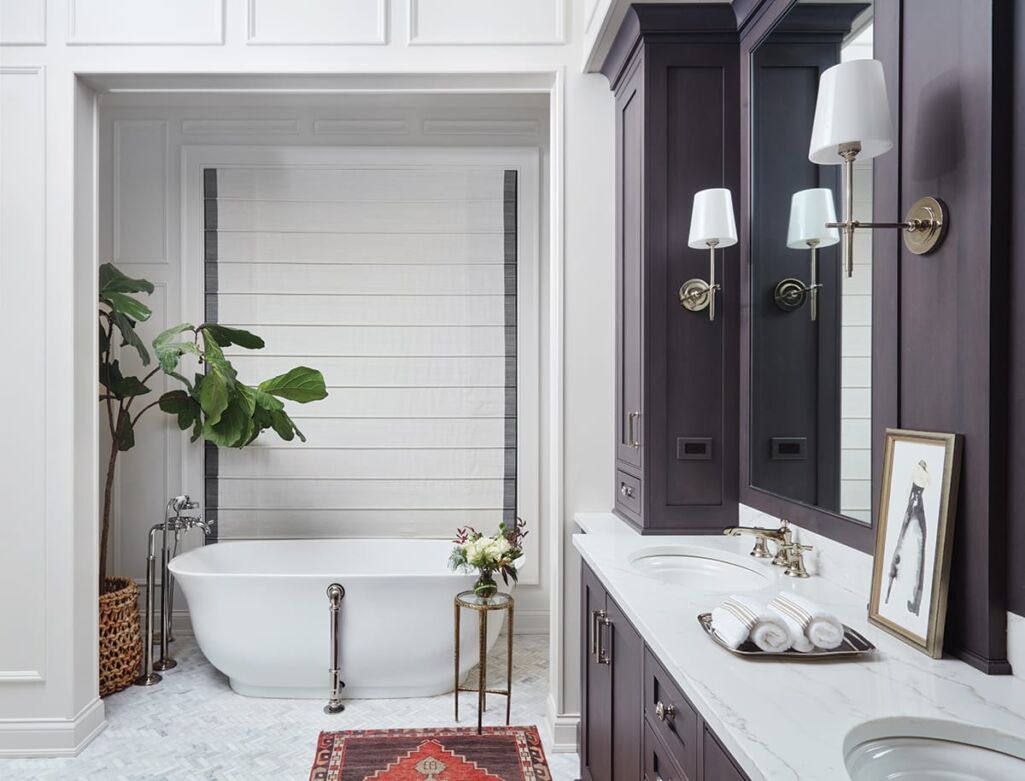Can Love Survive Contemporary And Traditional Design Colliding?
Past and present play out in this North Shore home

Color plays a key role in the open plan living and dining area, while custom curtains and relaxed roman shades with Kravet fabric make for an understated window treatment.
Compromise. It’s easier uttered than achieved. Whether that’s deciding what’s for dinner, or where to go on vacation, meeting in the middle takes some doing. The same goes when it comes to how we set up our rooms. While some couples may find themselves on the same page, most come to the table with separate wish lists. But with a little give-and-take, a house becomes a home. Such was the case for one North Shore pair. He leaned contemporary, while she liked traditional. With an assist from veteran designer Ilene Chase of Highland Park, they succeeded in satisfying both their tastes in their spacious lakeside residence in Wilmette.
The contemporary-meets-traditional brief is evident in the home’s combination of open-plan spaces and more contained areas. Simple, everyday meals are enjoyed around the kitchen island, while formal dinners get a proper presentation in the dining room, where the walls are adorned with grass cloth panels strung with metallic accents and a refurbished Bernhardt sideboard stands at attention.

Left: The kitchen island, designed by Abruzzo Kitchen & Bath, features a raised walnut surface. Pendant lights are from the Thomas O’Brien collection for Visual Comfort, through CAI Designs. Wall ovens and range by Wolf. Refrigeration by Sub-Zero.
Right: Cole & Son’s Aquario wallpaper brings a playful note to the powder room, and a sink with a hammered finish by Native Trails, through K&B Galleries, adds texture.
The architecture of the house is traditional, with handsome millwork, vaulted ceilings, and arched doorways. And while much of the furnishings follow suit (think club chairs and Persian rugs), Chase energized these interiors with jewel tone colors, lively fabrics, and whimsical wallpaper. “Our goal,” she says, “was to support their vintage pieces and heirlooms with beautiful new fabrics and additional furniture.”

Left: Vintage rules in the dining room, from the palm chandelier to the refurbished table, chairs from Century Furniture, covered in Harlequin fabric through Sanderson Design Group, and a sideboard by Bernhardt. Custom linen draperies by The Shade Store add a finishing touch.
Right: A vintage rug and a four-poster bed are illuminated by swing-arm sconces by Visual Comfort through CAI Designs. Window treatments by The Shade Store.
The island stools in the white and gray kitchen wear dusky rose slip covers. Armchairs in the adjacent living room are dressed in a Jolly Rancher-green velvet. The nearby butler’s pantry sports cabinetry painted navy blue and a powder room is enveloped in Cole & Son’s fish filled Aquario wallpaper. The wet bar sets a mood with dark-quartz countertops and a smoked mirror backsplash. Although period perfection was not part of the program, personal history and an appreciation of the past played a key role in the design decisions. The bricks of the den fireplace were collected by several generations of the family. The dining table came from a grandmother and the kitchen table is made from floor joists retrieved from a previous residence.
Chase’s clients were determined to fashion a “feel good” home, where their three teenage children and their friends (plus the family dogs) would be at ease. And while these rooms are utterly stylish, they are also thoroughly relaxed and welcoming. The custom sectional in living room is made for sprawling out and there’s a comfy reading nook, outfitted with a daybed and vintage easy chair reupholstered in a vibrantly striped chenille. Mom and Dad have their own special spaces, too. Hers is an intimate sunlit office, with sophisticated Walker Zanger tiles on the floor. His preferred getaway is the dark-hued den, with its fireside chair and prized midcentury Curtis Jeré wall sculpture.

Bryant sconces in polished nickel from Visual Comfort, through CAI Designs, punctuate the dark cabinetry in the primary bath.
Neither minimalist nor maximalist, the house is one in which the eye wanders freely. There are no “look-at-me” tableaux, no dramatic gestures. The two little landscapes hanging aside a window in the kitchen are a nice touch, not “a moment.” This is a place to come home to.