A Lush Retreat
A San Francisco transplant’s home for all seasons
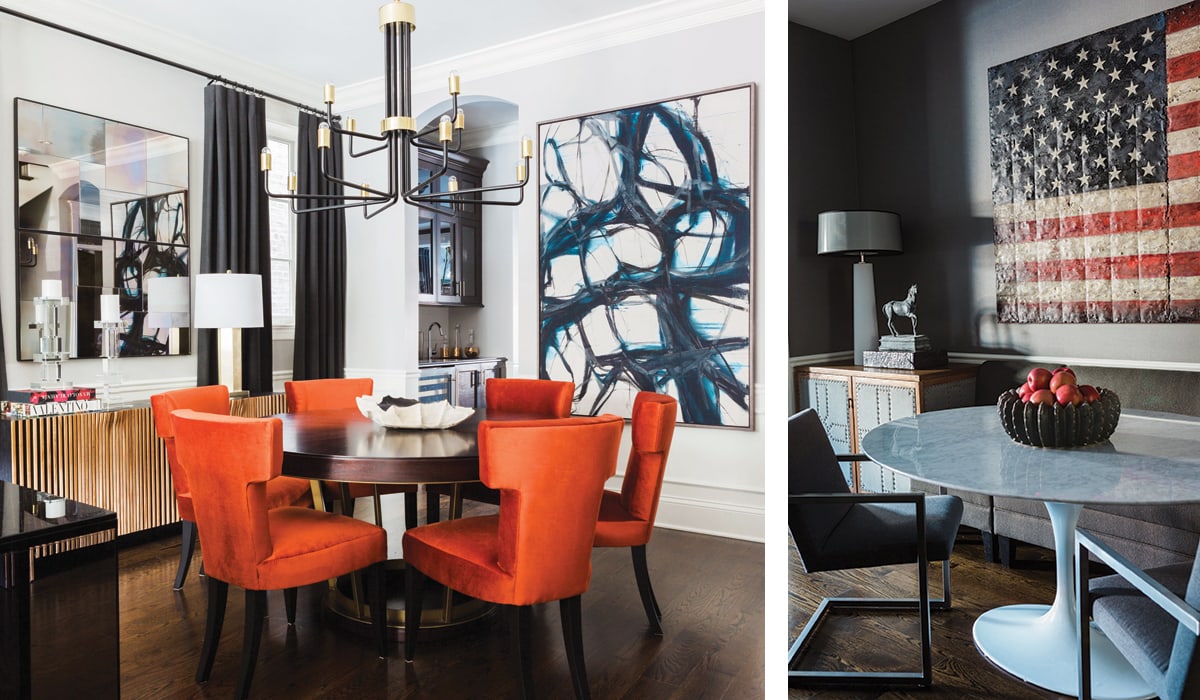
In the dining room (left), a neo-classical style table by Hickory Chair is surrounded by chairs covered in bright orange fabric by Pindler. An angular, modern chandelier by Arteriors from CAI Designs provides contrast. A folk-art style flag hangs over a vintage Saarinen table and Noir accent chairs. Adding to the folk art feel of this room, a chest by Noir and a bowl by Cyan, both from CAI Designs, lend a hand-crafted feel.
When a Google executive from San Francisco wanted to create a new home in Chicago, he tapped veteran designer Anthony Michael, of Anthony Michael Interiors, to get the job done. The four-floor, 6,500 square foot home is not only a private retreat, it is also a place where its owner regularly hosts parties, sometimes for upwards of 200 people. “We completed the design installation in June, and the first weekend he was hosting 250 men for a Pride party. But no pressure!”
Michael says his client did not micromanage the process, instead letting the designer put together a plan that matched his lifestyle—elegant and easy to maintain, conducive to entertaining, but also warm and comfortable, with a sensual edge.
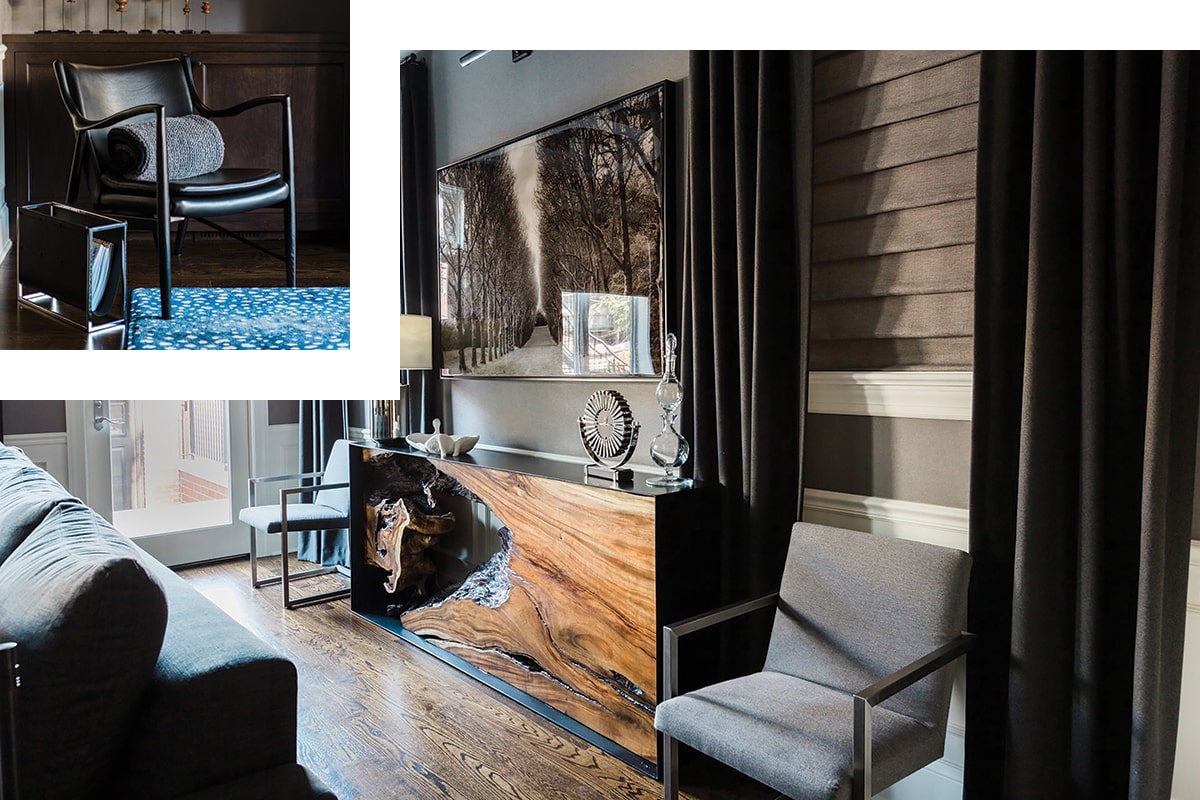
An organic, live edge console from Phillips Collection from CAI Designs provides textural interest in the living room. A bright blue Stark carpet (inset left) adds a pop of rich color as an accent to the deep tones in the room.
On the main floor, the public rooms are an eclectic mix of styles that include Midcentury and Neo-Classical, with touches of Americana and artisanal, hand-made accents. The masculine color scheme—deep blues, dark woods and leather—serve as a backdrop to whimsical accessories and occasional pops of color. “I feel that creating an interior all in one style is played out,” Michael says, preferring instead to create a layered, lived-in look that pulls the best forms from different periods. In the living room, an organic console of warm teak with a live edge sits comfortably next to contemporary lounge seating and modern chairs, while in the dining room, Neo-Classical style dominates with bright orange chairs surrounding a formal table that can expand to seat large parties. The family room is lighter and brighter than the rest of the rooms, with a Nuevo coffee table as the centerpiece. Over the mantle, an abstract by Texas artist Kelly Nolan takes pride of place.
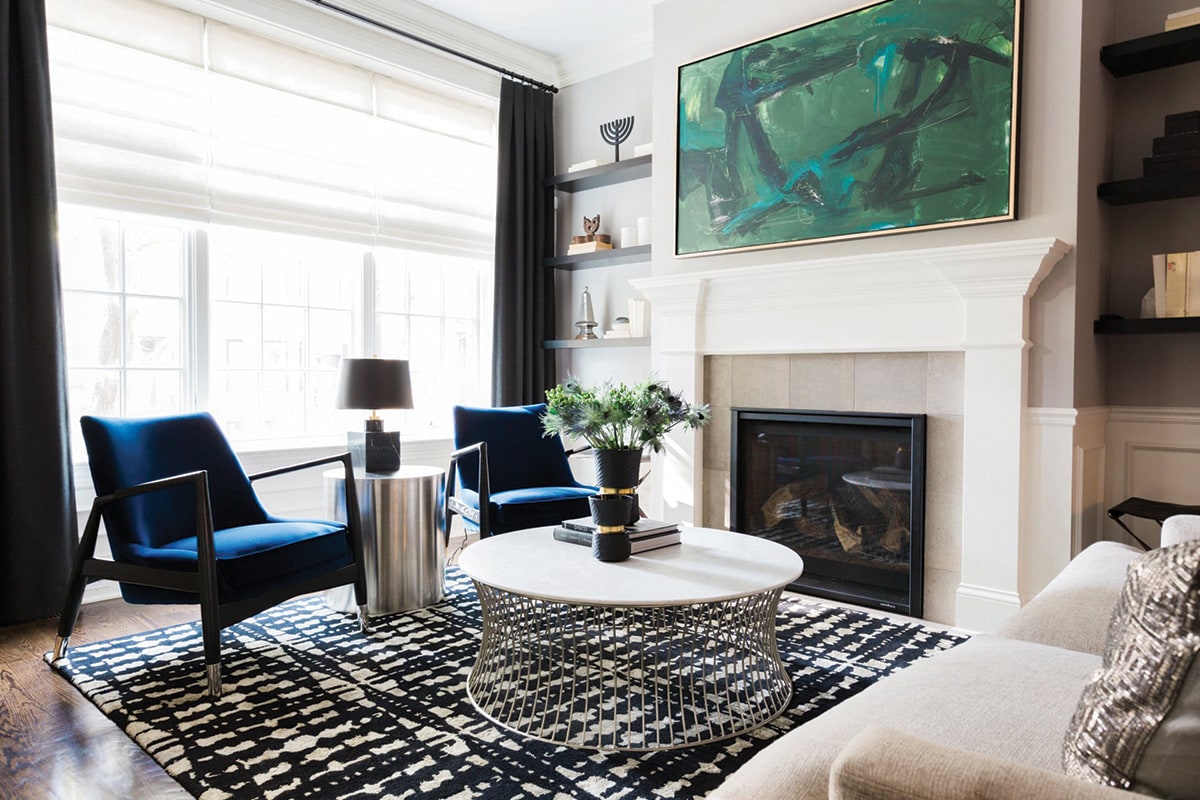
A graphic rug by Surya, accent lamps by Robert Abby and coffee table by Nuevo from CAI Designs, and a Hickory Chair sofa covered in fabric by Kravet, set off commissioned art by Texas artist, Kelly Nolan.
In the kitchen, a vintage Saarinen table contrasts with a reclaimed metal American flag from North Carolina and a rustic chest from Noir. “I loved the contrast of the folk-art style of the flag and the chest, alongside the midcentury pieces and the clean lines of the more modern furnishings,” Michaels says. “It’s the contrast of rough, handmade style with the elegance and texture of the rest of the room that makes this successful.”
“I feel that creating an interior all in one style is played out.” —Anthony Michael, Anthony Michael Interiors
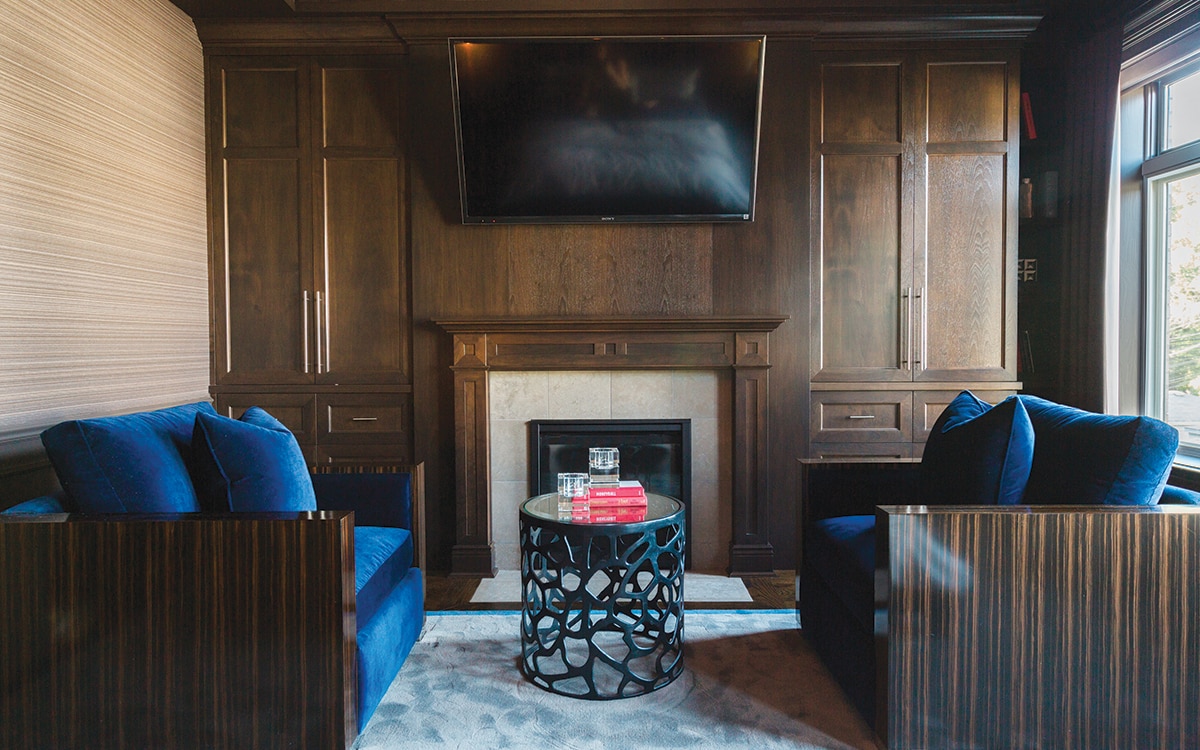
In the sitting area in the master bedroom, Bernhardt side chairs from J. Marshall Designs are covered in blue velvet from ROMO. An area rug from Fabrica at Watson Smith provides an ice blue accent, and a sculptural accent table by from Arteriors from CAI Designs provides added visual interest.
Upstairs in the master bedroom, Michael created a masculine yet sexy environment that nods in the direction of French Moderne. The rich blues and textured wall coverings are offset by a thick, plush rug, and the deep tones of the walnut built-ins add to the cocoon-like ambiance. “We introduced color slowly into the project, so when you see it, it has great impact.” Blue velvet connects the headboard and bed to the tailored, midcentury armchairs in the sitting area.
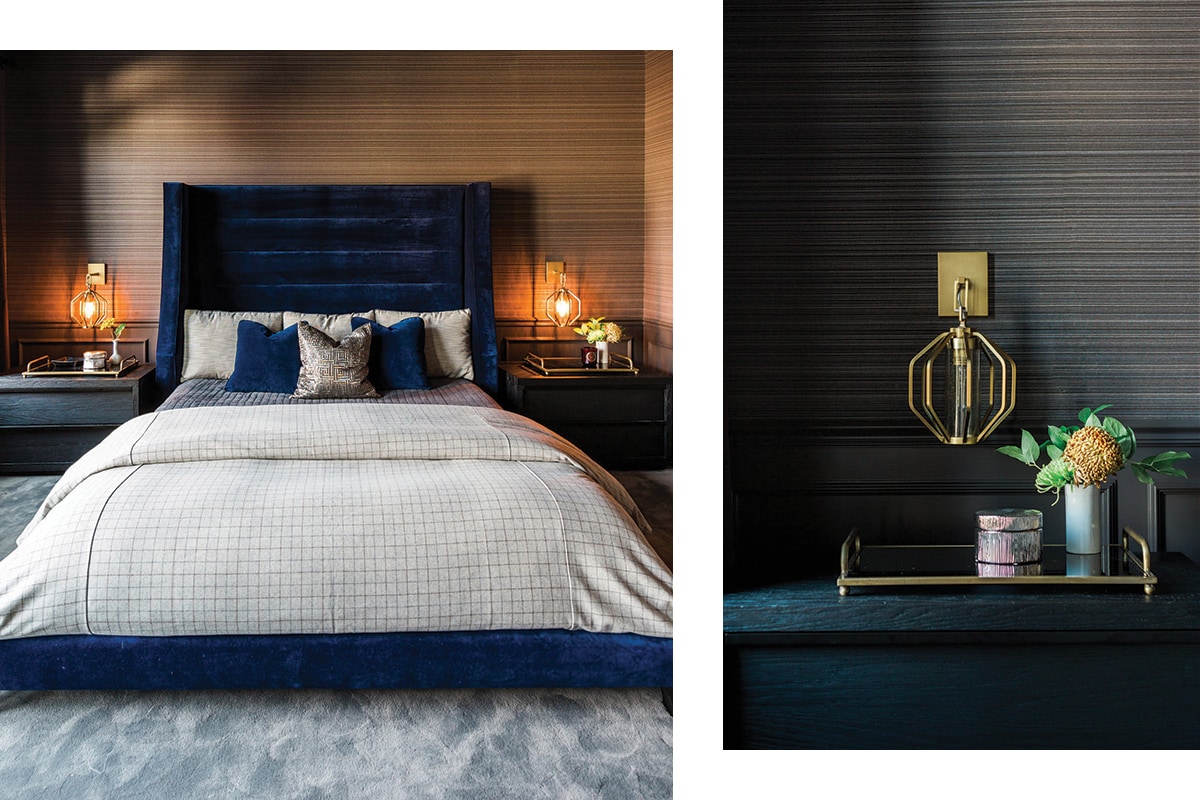
The master bedroom is lush and sensual, with a bed by Bernhardt from J. Marshall Designs covered in Fabricut velvet, and flanked by sconces from Arteriors from CAI Designs.
The home’s lower level includes a game room, an exercise room, and a wine cellar to accommodate the client’s large wine collection, and the crowning glory is the sky room, a fully equipped penthouse that has a kitchenette for entertaining, as well as a hot tub and roof deck that are completely enclosed, for privacy. “We love working with this client because our basic philosophies meshed, and we were able to create something organic and layered, that looked as though it has always been there.” Michael continues, “We took a narrow home that didn’t have a lot of great natural light, and created a warm, enveloping space that is designed for large-scale entertaining, while also being the perfect environment for intimate gatherings. Just like a personality has many sides and layers, the design of a home should reflect the same thing, with some modern and some classic elements. It’s boring if everything has the same attitude.”
“Just like a personality has many sides and layers, the design of a home should reflect the same thing, with some modern and some classic elements.” —Anthony Michael