How Life Change Led to a Spectacular Townhouse Transformation
Excited about a new chapter, interior designer, Michael Abrams, transforms a dated, 80s-era townhouse into a luxurious sanctuary in Chicago’s Old Town.
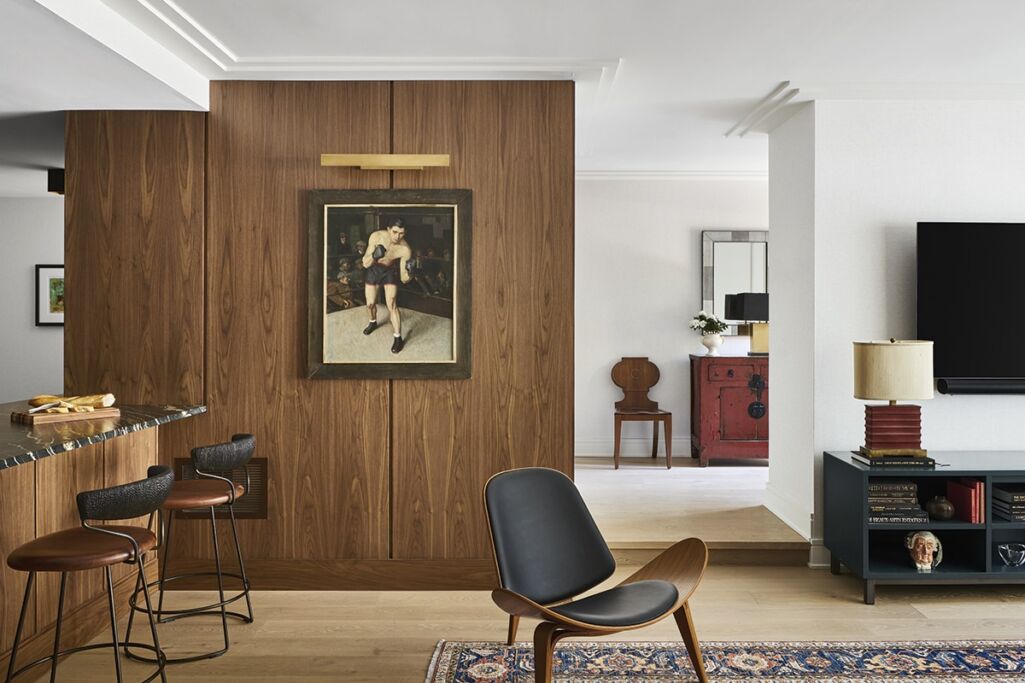
Walnut paneling and a textural white fabric wallcovering by Phillip Jeffries establish an upscale milieu that befits Abrams’s collection of fine art and designer furnishings.
Interior designer, Michael Abrams, has created many countless upscale homes for his clients as well as several for himself, since he exploded onto the design scene in the early aughts. While compromise is naturally part of any client project, the newly single designer felt unrestrained when reimagining his own dwelling, an 80s-era town house steps from the bustling shops and restaurants in Old Town. “After divorcing and selling both my city and country homes, starting over seemed daunting,” he says. “To me, home is everything.”
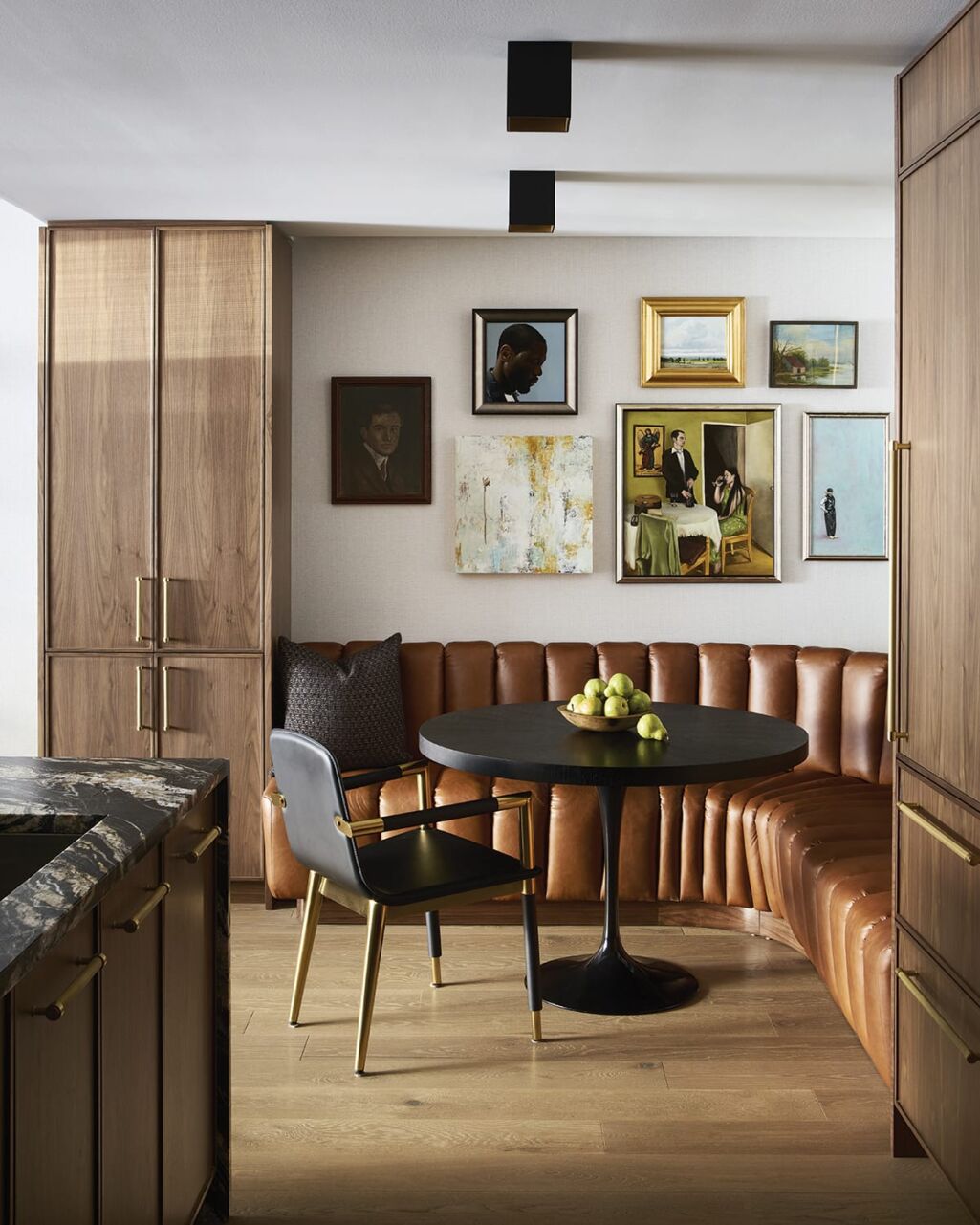
Formerly closed off, the spacious, open kitchen now includes a built-in channel-tufted leather banquette bracketed by floor-to-ceiling walnut cabinetry. The dining chair is from Baker Furniture. Leather upholstery by Edelman Leather.
Over the course of many months, Abrams gutted the space, swapping out the narrow oak flooring for wide wire-brushed oak planks, incorporating rich walnut wall paneling, and blowing out the walls between the formerly enclosed kitchen—just a few of his many changes. “It’s very tailored and masculine,” he says.
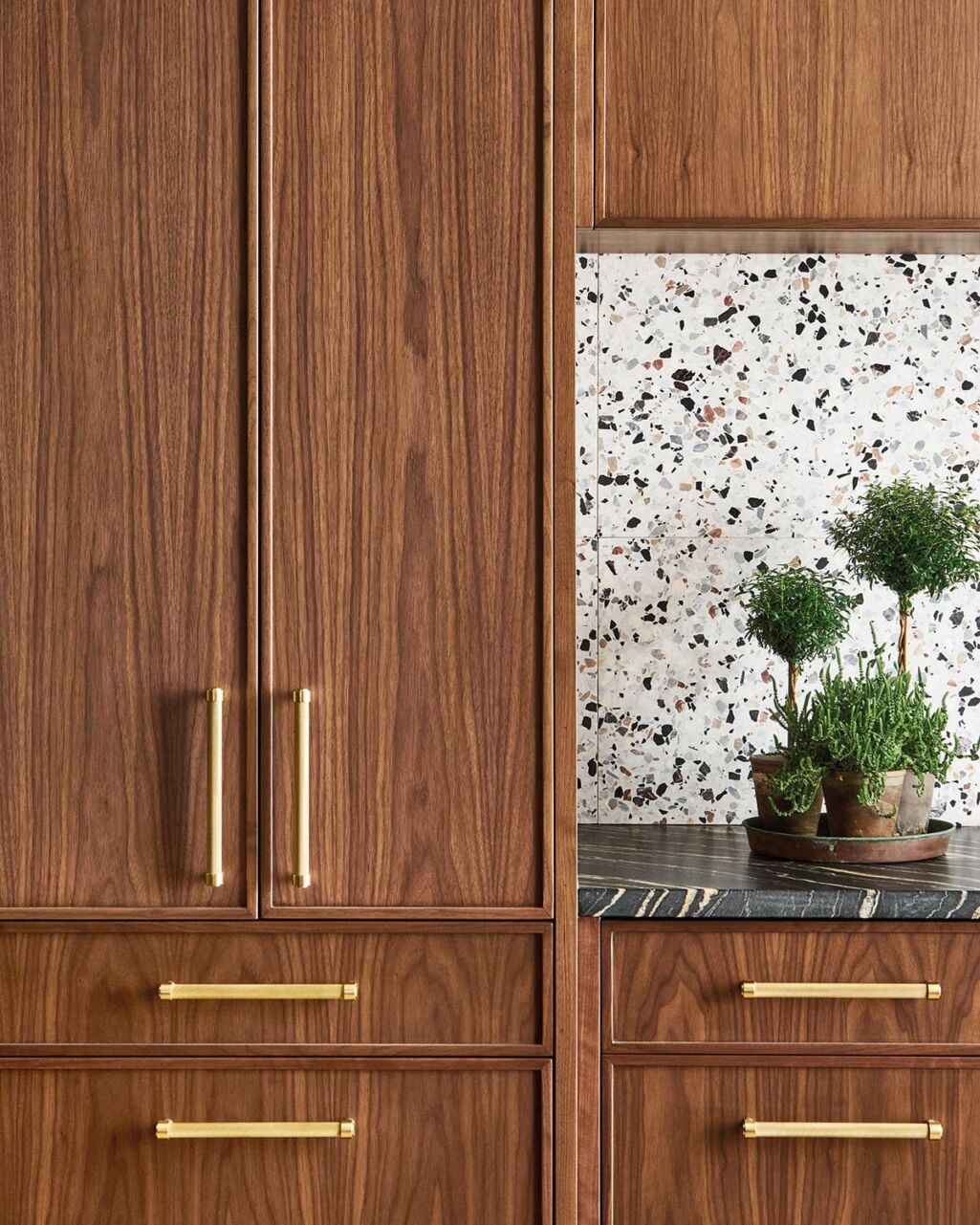
Dark quartz countertops, a terrazzo backsplash and brass hardware complement the walnut cabinetry in the updated open kitchen. The paneling conceals refrigeration by Sub-Zero.
Partial to takeout, Abrams focused on aesthetics versus function in the new kitchen, which he outfitted with walnut cabinetry accented by a dark quartz countertop with dramatic veining and a terrazzo backsplash. A pair of floor-to-ceiling cabinets bracket a channel-tufted banquette in the newly opened breakfast room. “It’s super high impact and somewhat unexpected,” Abrams shares.
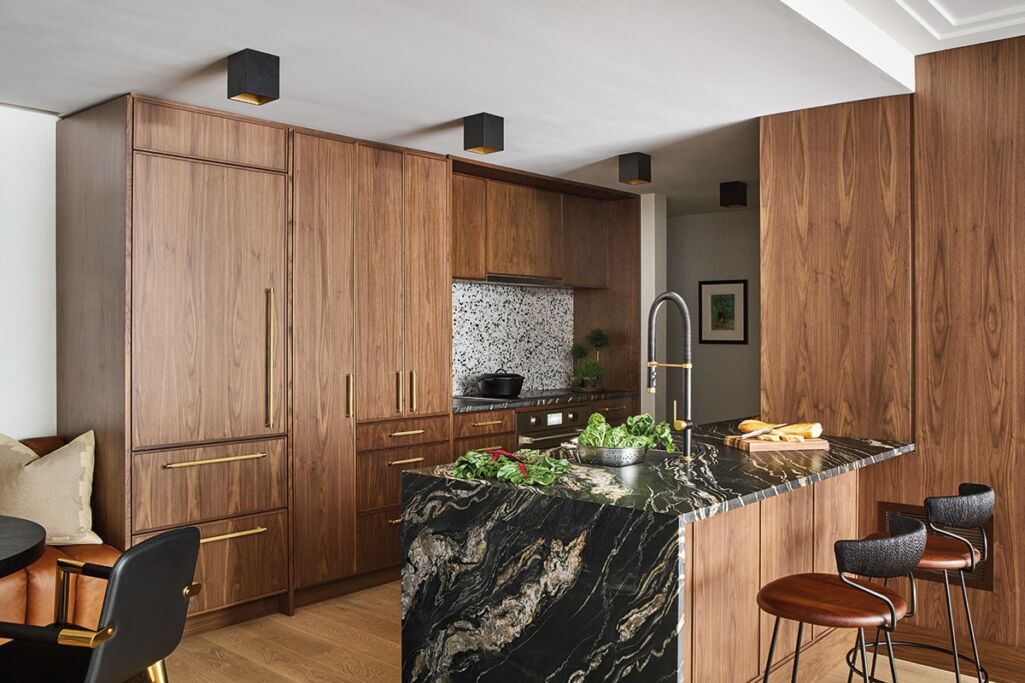
A pair of counter-height barstools from McGuire play off the black accents throughout the newly renovated kitchen. Range by Wolf.
Eschewing paint whenever possible, he covered the walls in the open, light-filled living spaces in a textural white fabric, creating a crisp backdrop for his art collection and treasured objects. A gallery wall, for example, creates a powerful focal point over the banquette, and a streamlined shelving unit displays pieces he has collected over a lifetime. “It has sort of a global feel,” he says.
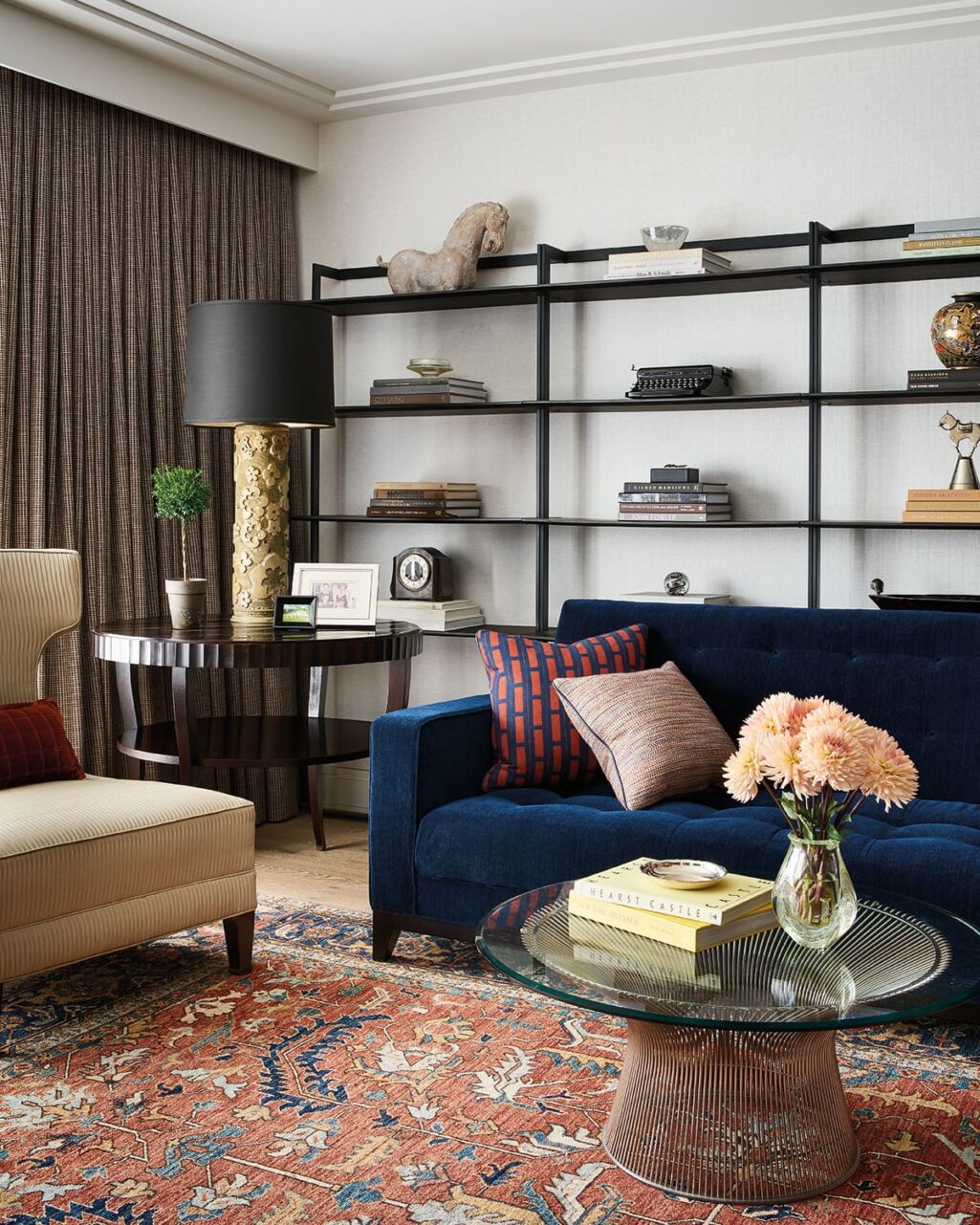
Covered in a deep blue fabric from Romo, the tailored tufted sofa perfectly coordinates with the antique rug in the updated living room. The drapery is by Rogers & Goffigon, through Cowtan & Tout. Side table by Baker Furniture.
Indeed, an antique area rug injects color and pattern into the living room, anchoring a tufted dark-blue sofa commingled with pieces from different eras, such as a metal-and-glass Platner cocktail table and an iconic chair by Eileen Gray. A carved columnar table lamp made from a wallpaper roll adds another layer.
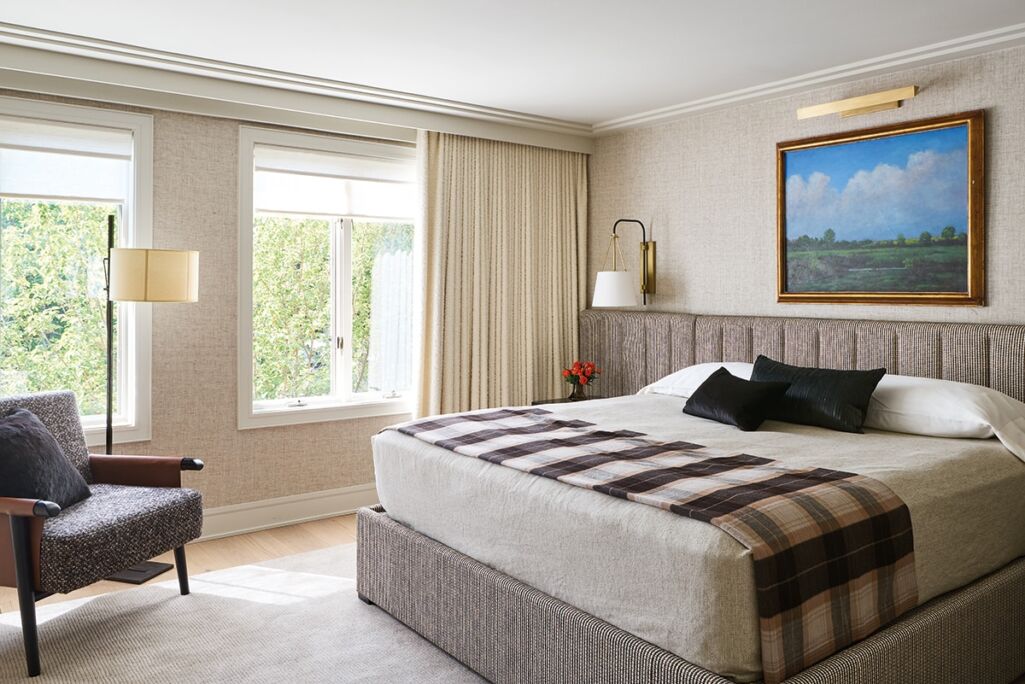
Covered in vegan leather, a wall-to-wall headboard complements the many textiles in the primary bedroom, which include wallcovering by Phillip Jeffries, and draperies and a throw by Sandra Jordan from Holly Hunt.
Abrams embraced a lighter palette in the primary bedroom, covering the walls in a woven textile complemented by a wall-to-wall bed upholstered in black-and-cream vegan leather. “It’s unlike anything I’ve ever done before and very much like a sanctuary,” he explains, pointing to the sumptuous alpaca bouclé draperies by Sandra Jordan.
The palette flows into the ensuite bathroom, where Abrams incorporated an illuminated reveal in the shower, which washes light down onto the terrazzo wall tile. “It feels like a skylight,” he says.
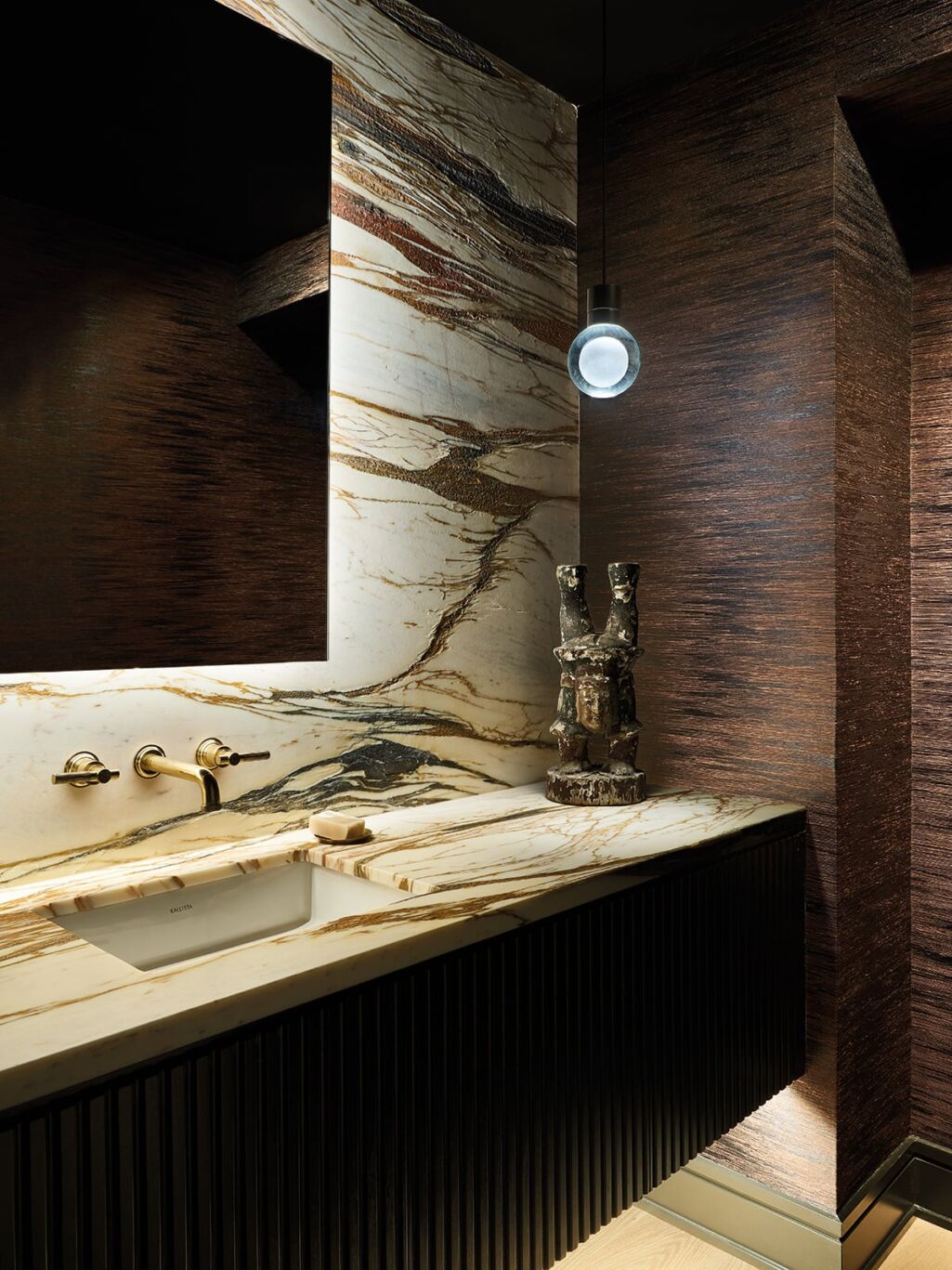
Outfitted with an integrated stone countertop and backsplash, a fluted floating vanity and a tactile wallcovering, the moody powder room exemplifies the masculine aesthetic throughout the home.
In the powder room off the front foyer, a textural dark-brown wallcovering coordinates with the floating fluted wooden vanity’s integrated stone countertop and backsplash. Painted black millwork nicely punctuates the space. “It’s dramatic and moody,” he says. “Cladding the back wall with stone was a commitment I had to make.”
Happily ensconced there since early 2023, Abrams is overjoyed with the space he created, which he views as not only a place to hang his hat but also a sanctuary. “It’s a perfect haven that feels very much like me,” he says. “I see this as my forever home.”