A Private Affair
The rooms where we seek refuge should reflect the soul of the house.
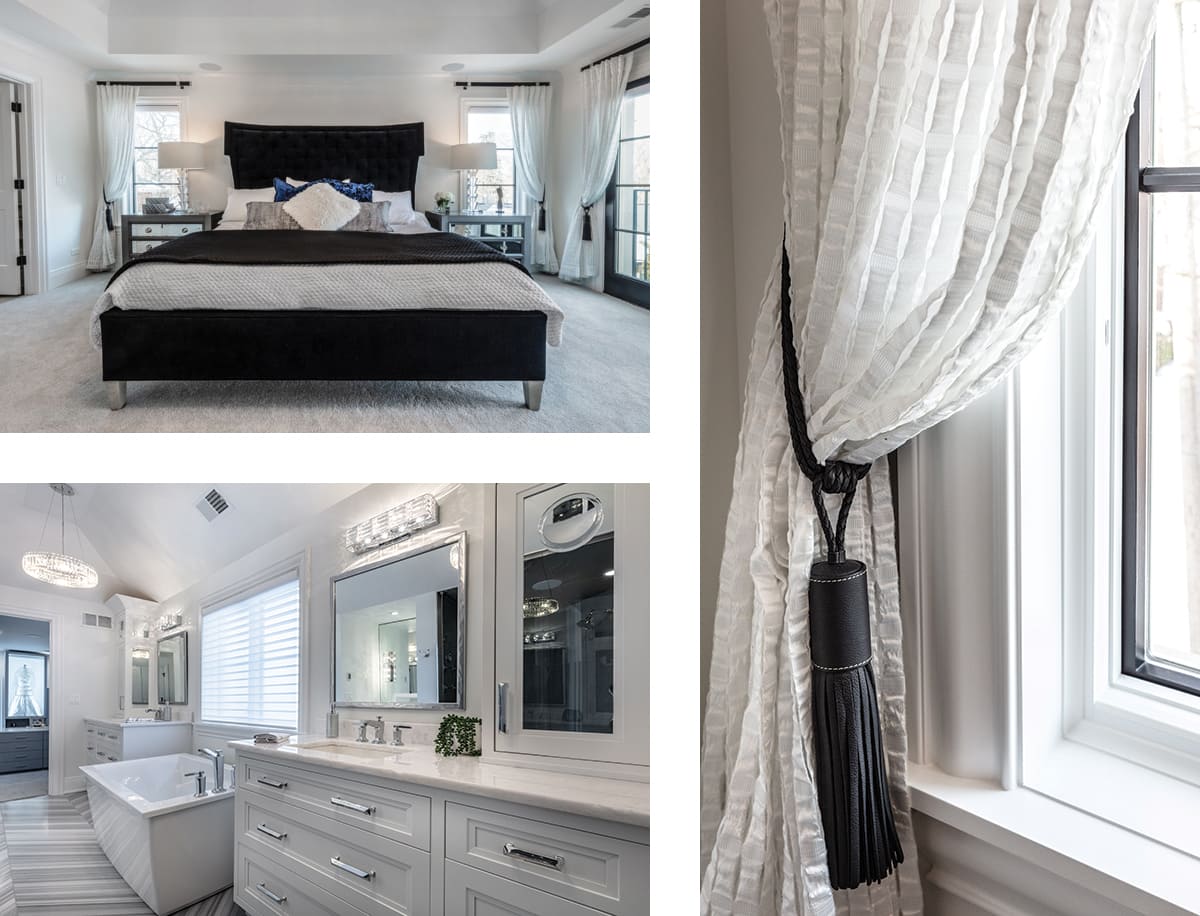
SHADES OF GREY This private retreat is a story of contrasts. Our clients wanted a sexy-but-tailored look in their bedroom and bath, with just enough feminine, but not too much. This was accomplished with soft silver-tone metal colors, black and white and a splash of blue. The black velvet bed, covered in fabric from Kravet is luxurious and contrasts with the crisp white bedding and bright blue pillow fabric from Clark and Clark, also through Kravet. Glass lamps and a crystal chandelier contrast with the simple silver metallic nightstands from CAI Designs. A textured cut out drapery fabric by Jab, through Fabricut, reinforces the transparency of the lighting and is paired with tailored black leather tassels and hardware from Samuel & Sons. In the spa-style bath, Porcelanosa tile and marble flooring by Artistic Tile add a spa feel. A luxurious closet is easily accessible off the bathroom and features the bride’s wedding dress encased in acrylic. This private retreat serves as a calming oasis for a couple that frequently welcomes friends and family to their home.
Nowadays, time spent at home can feel more like a chore than a luxury. Remote learning, remote working, remote shopping: We can pinpoint the exact moment when our world was suddenly reduced to the size of our property lines. Never have our home environments been so important, especially in those rooms where we go to seek individual solace or fellowship with our families. A long soak in the tub, a family meal in the kitchen, breakfast in bed, an hour with a good book in a cozy corner, and yes, a video call to catch up with friends or colleagues in our home office—these private moments have taken on greater significance here in the new normal. Though form must always follow function in good design, it’s time to make the form as beautiful as possible.
Our portfolio of private rooms will serve as inspiration for your own intimate spaces. Whether you are a dyed-in-the-wool modernist, have a passion for the classics, or you fall somewhere in the middle of the design spectrum, the gorgeous and glamorous spaces on these pages can offer a fantasy escape or a blueprint for your own aspirations.
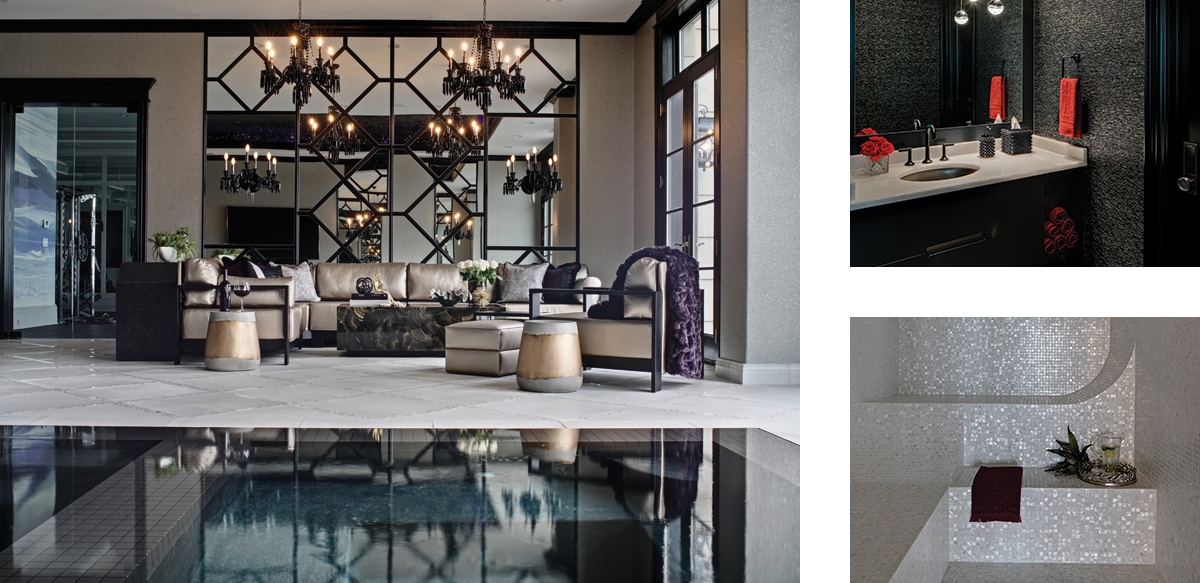
POOLHOUSE RETREAT Dual Concept Design was charged with creating a private retreat for a home in Winnetka. The lavish poolhouse is connected to the main house by an underground marble stair hall. The poolhouse features luxurious finishes such as velvet wallcoverings, sparkling chandeliers, mosaic tile that glimmers, black millwork and gold leaf accents. The swimming pool is tiled in dark blue, and overhead the ceiling twinkles with a hand-painted night sky mural. Adjacent to the pool is a lounge area perfect for entertaining. Sconces and chandelier by Elegant Lighting from CAI Designs reflects in the platinum mica wallcovering by ROMO, and illuminates a comfortable seating area featuring a sectional sofa and side chairs from Homecrest covered in Mirage by Holly Hunt. Throw pillows in rich purple orchid and lilac fog by Holly Hunt add pops of color. Glass doors open to a state-of-the-art gym, a dramatic powder room covered in grasscloth wallpaper and stainless steel mosaic floors, with overhead pendants by Sonneman, through CAI Designs. A steam room tiled in mother of pearl mosaics completes the spa-like atmosphere.
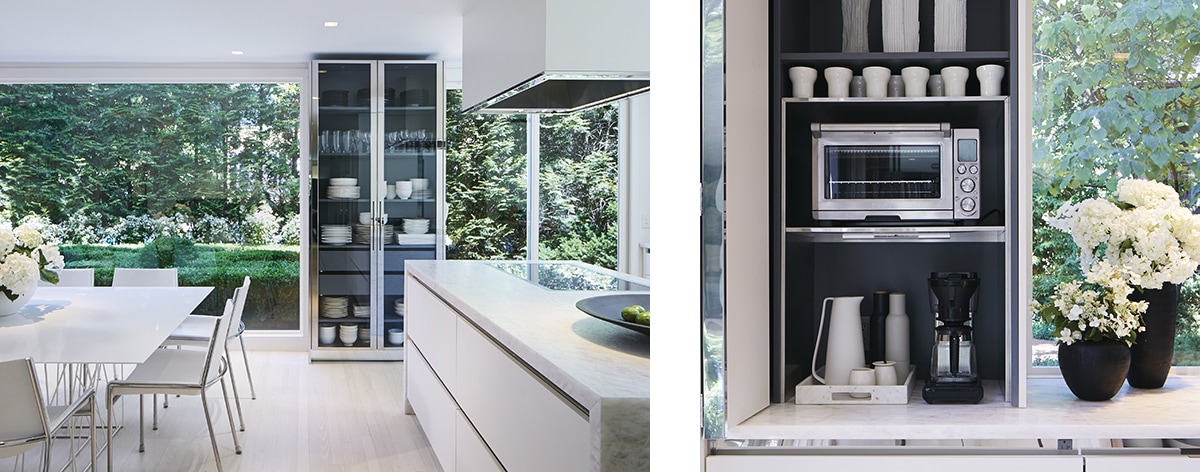
INDOOR OUTDOOR Designer Mick De Giulio took a drab Highland Park galley kitchen and turned it into a streamlined, open- to-the-outdoors, comfortable place for family to gather. The space was a standard galley-style kitchen. De Giulio enlarged the window over the sink bringing the base to countertop level, created an island, and used materials such as polished stainless steel and glass to create transparency and reflection—all which help to make the space feel larger. Signature design details include a custom quartzite and stainless steel sink with sliding accessories and stainless steel and glass front drawers, made in their metal shop. The white, high-gloss cabinetry by Siematic in this project is from de Giulio kitchen design, with appliances from Sub-Zero, Wolf, Miele, and Gaggenau. De Giulio says, “Because of the kitchen’s small size, every inch had to be considered for its function.”
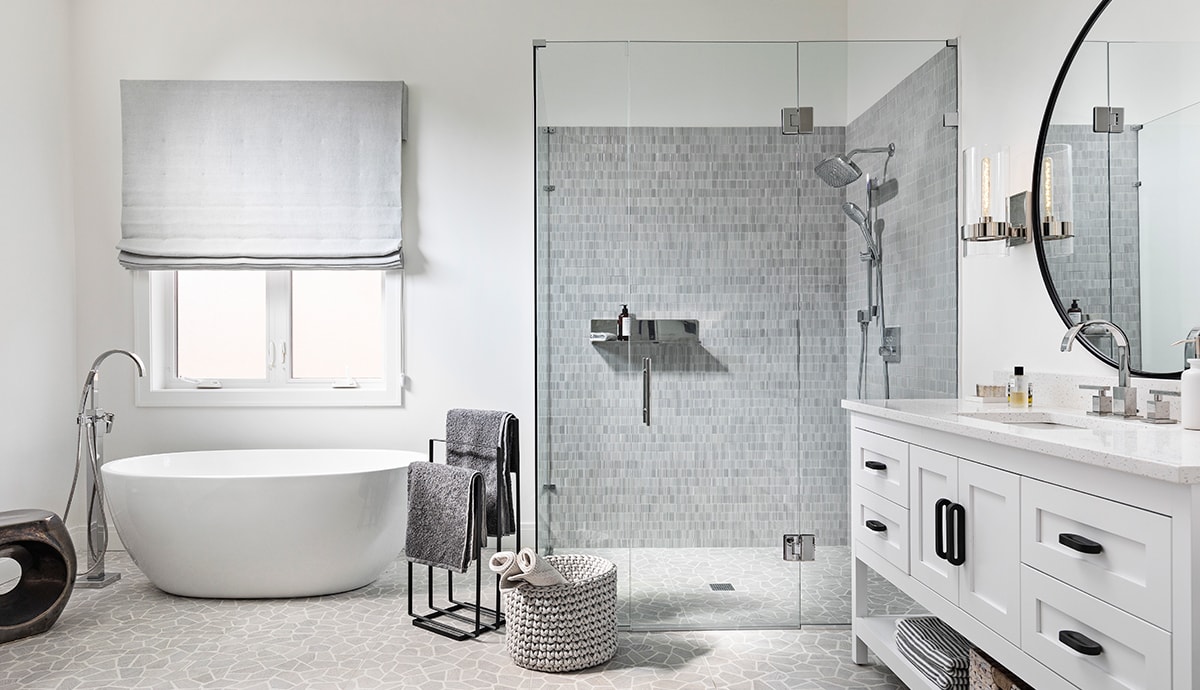
SPA SUITE When an Anaheim Ducks’ hockey player was looking to create a vacation getaway for his new wife and their blended families, they turned to Armina Interiors to create the perfect nest. As the California couple wanted to move back to Michigan in May and had an August wedding to plan – they asked Armina Interiors for a completely turnkey design that involved renovating the entire 5,000 square foot home. Interior Designer Armina Kasprowicz says, “I don’t like ‘decorated’ rooms. A home is supposed to look like it’s done over time which is very difficult to achieve with a turnkey design done long distance.” In order to make the design work with lots of whites and grays the designer layered a mix of patterns, textures and organic forms. The spa-like feel is tied together by the Ann Sacks tile floor and their Savoy ceramic tile in the shower. The bright white vanity with matte black hardware adds graphic punch.
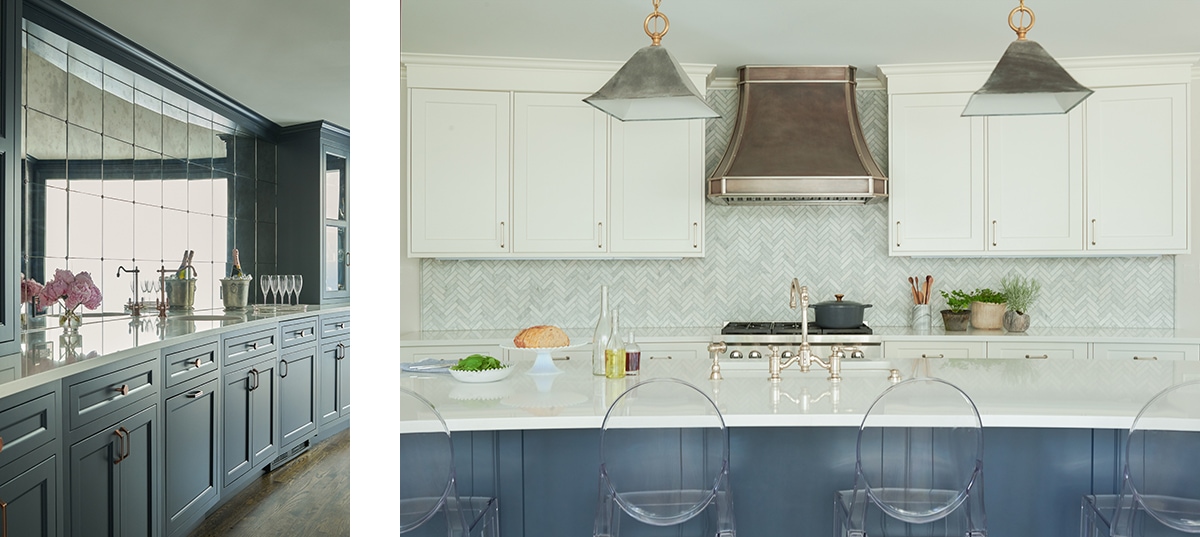
HISTORIC RENOVATION When designer Lisa Johnson decided to renovate her own home in Winnetka, she wanted to be mindful of the estate’s history, while making it livable for a modern family with three teenaged boys. Renovation and design decisions were driven by the core history of the home and executed in a transitional, sophisticated style showcasing beautiful use of color and texture throughout. In the kitchen, modern lucite chairs line up at the island, adding contrast in the traditional room. Backsplash tile in a chevron pattern by Ann Sacks adds graphic interest, and the Wolf stove and kitchen island are illuminated by pendant lights in a traditional shape. In the butler’s pantry the cabinets are painted a sophisticated Hale Navy by Benjamin Moore, and the mirrored wall reflects the light, in contrast to the navy Phillip Jeffries grasscloth on the walls. Photography by Jane Beiles
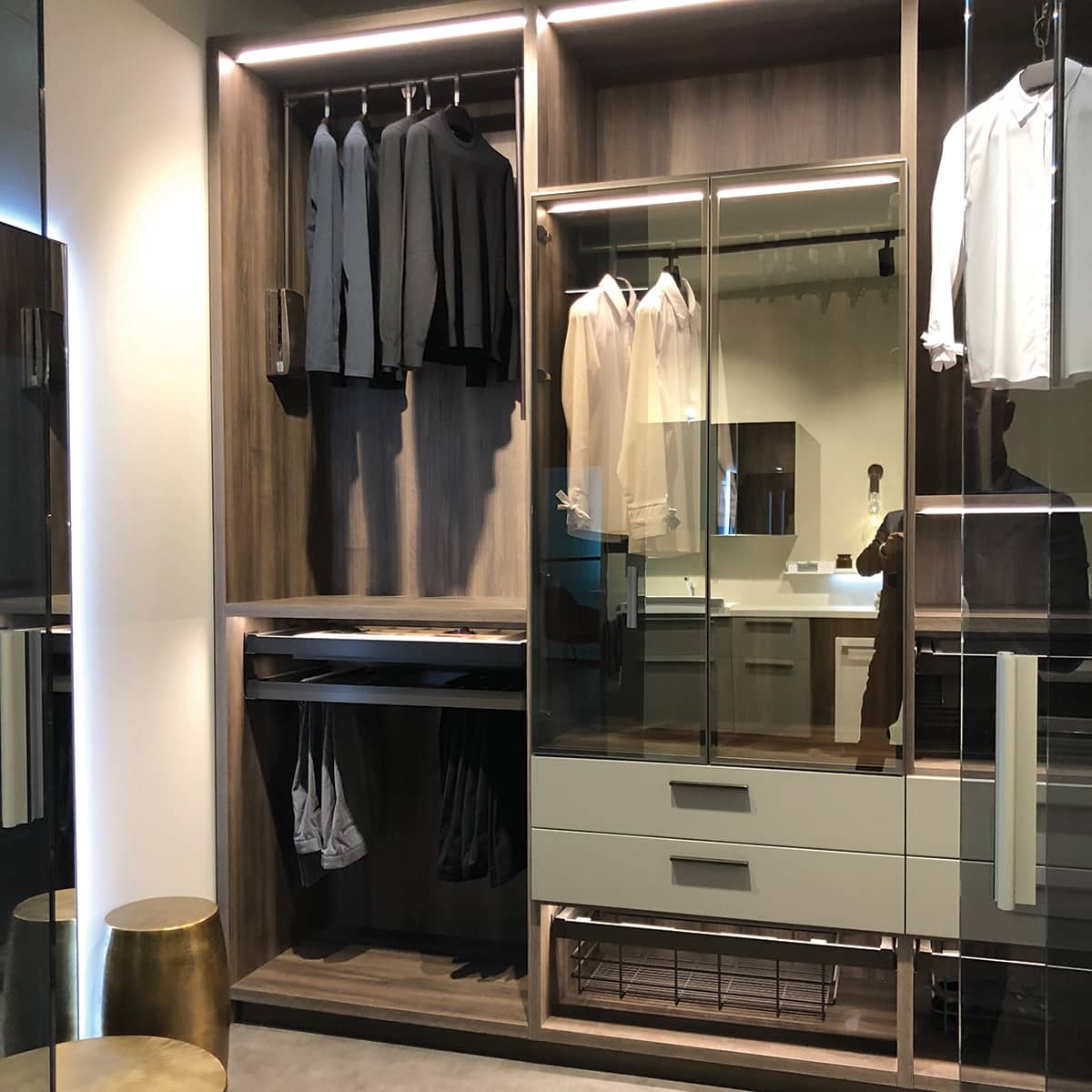
ITALIAN STYLE A well-organized, elegant closet can be a retreat. Scavolini’s new closet systems are the ultimate getaway, with a range of accessories including shoe racks, trouser rails, pull-out drawers with inserts, racks, hangers, and rails. Sumptuous materials such as leather and leatherette door finishes are available, making this next level closet system the best in both form and function.
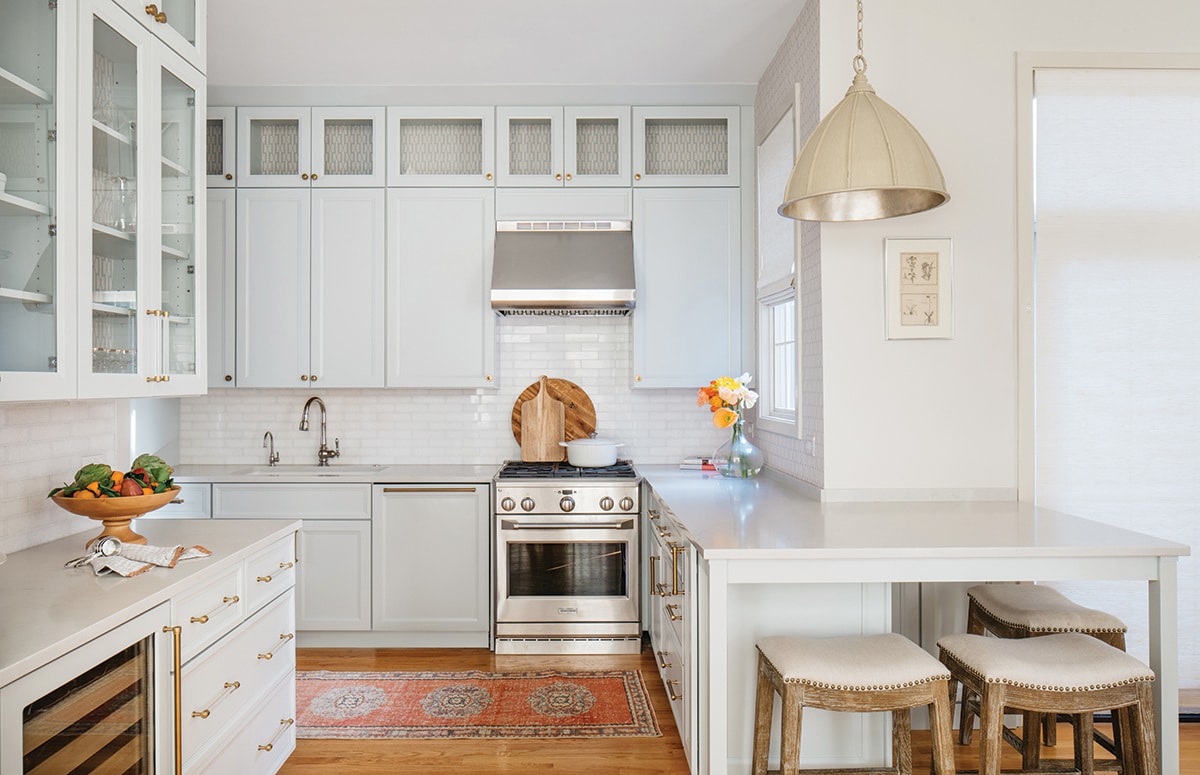
LINCOLN PARK KITCHEN For a remodeling project in Lincoln Park, a young couple called interior designer Clare Staszak. She says, “I drew inspiration from more traditional kitchens and classic colors and patterns. Taking the cabinets all the way to the ceiling helped to show off the tall ceiling height, maximized storage and created an opportunity to introduce some pattern. We used wallpaper behind all the glass cabinets, and on the window wall.” The smaller galley style kitchen was expanded, maximizing storage and entertaining functionality, adding a bigger pantry and a wine refrigerator as well. Appliances by Monogram; counter stools from Gabby Home; pendant light from Currey + Company through CAI Designs.

COUNTRY ESTATE Interior Designer Jessie D. Miller created this Illinois home that includes an impressive contemporary kitchen and an elegant dressing room for the lady of the house. The kitchen is outfitted in Christopher Peacock’s Refectory Collection. The hood has an antique pewter body with polished nickel straps and oval nail heads, and is accented by the hand-burnished nickel hardware: Refectory knobs, pulls, strap hinges and ice box latches. The nine-inch thick butcher block tops add contrast to the island, and are made from end grain walnut, while the island perimeter cabinets have a low-luster finish. Decorative glass cabinets are backed in quarter- sawn oak finished in antique black. The dressing room combines elegance and efficiency, with plenty of storage in Christopher Peacock’s non-beaded Scullery Collection, in quarter-sawn oak with a licorice finish. In contrast, the adjacent closets are finished in bleached oak. Tying the look together are the new Scullery bin pulls in polished nickel. The worktop has a classic edge profile and is an extension of the closet and island. This space provides an area to get ready for the day, with a beautiful view of the outdoors. Photography by Megan Lorenz
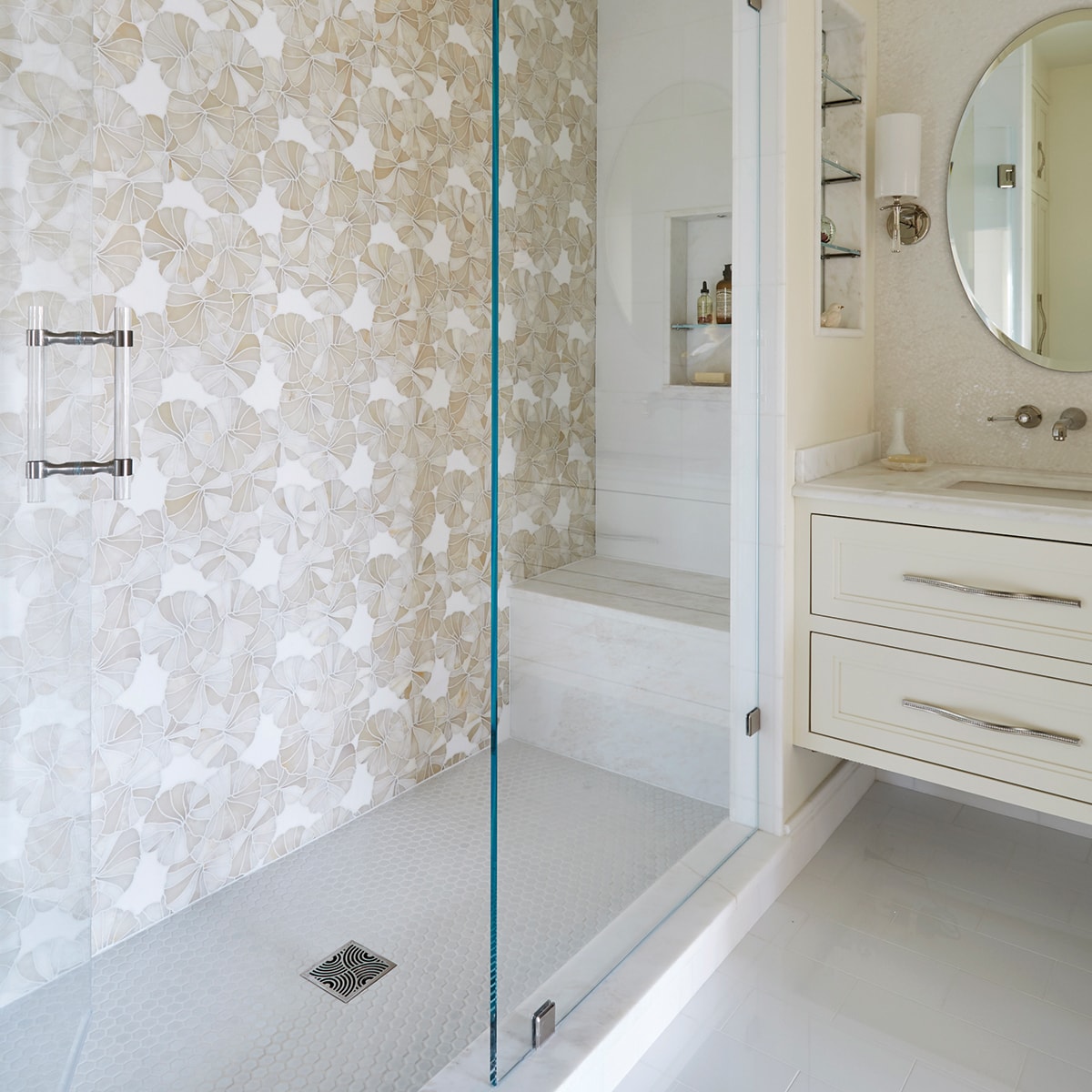
INTIMATE PRIVATE SALON Meredith Cohen of M. Cohen Interior Design created this luxurious private space for a client who wanted a place to call her own. No matter the season or the time of day, this is a space where she can truly escape the hectic pace of life. Whether she is looking to reap the benefits of an indulgent rain shower at the end of the day or take a moment to put on a fresh face to start her day – serenity awaits. The room has atmospheric mood lighting from CAI Designs, heated flooring, a 21 square foot shower with massage jets and tiles by Artistic Tile, sparkling studded hardware adorning the custom built cabinetry, sophisticated high end plumbing fixtures with crystal handles, and a touch of glamour with a shimmering white marble mosaic tile vanity wall, also by Artistic Tile.
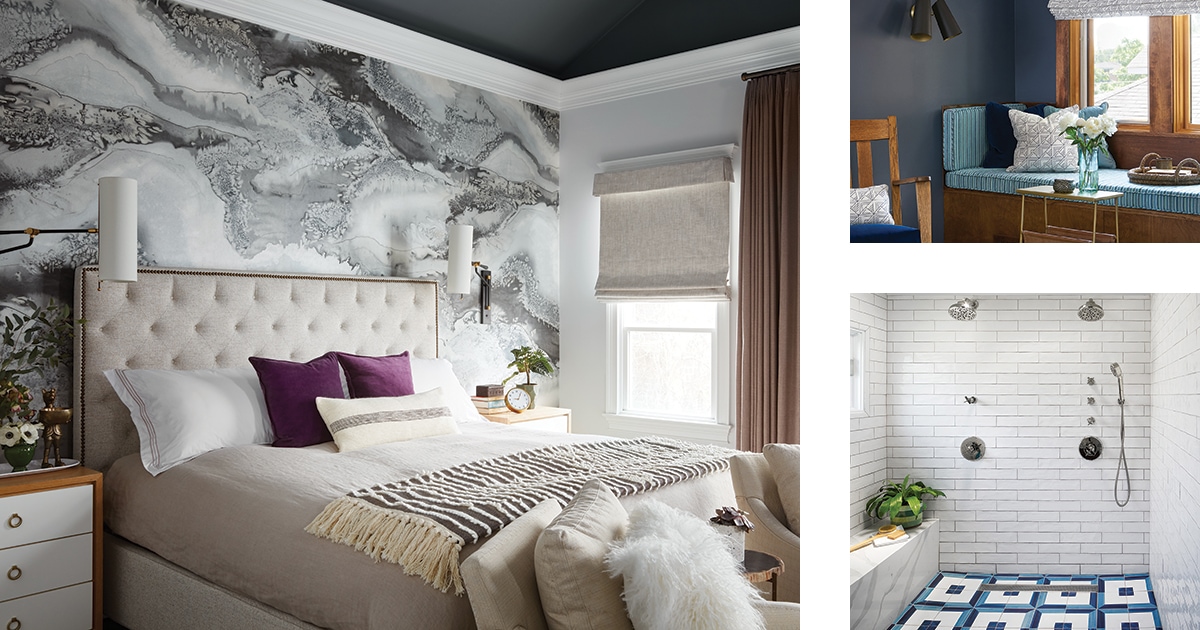
LAYERED LUXURY Carly Pokornowski Moeller of Unpatterned Design created two different bedrooms at opposite ends of the design spectrum. Above, an unexpected feature wall with Harlequin wallpaper from Style Library anchors a layered bedroom in neutral tones with a pop of plum in throw pillows. Nightstands from Bungalow 5 at Michael-Cleary. At right, a Mediterranean-inspired master suite in a North Side bungalow has a cozy corner reading nook and a bright and cheerful bath. Moeller brought in shades of blue throughout because of her clients’ love of the water, sailing, and European seaside towns such as Positano, Italy. In the blue and white tiled bath, fixtures by Brizo provide the spa shower experience. In the reading nook, Roman shade and pillow fabric by Schumacher are inspired by ancient Greek key patterns.
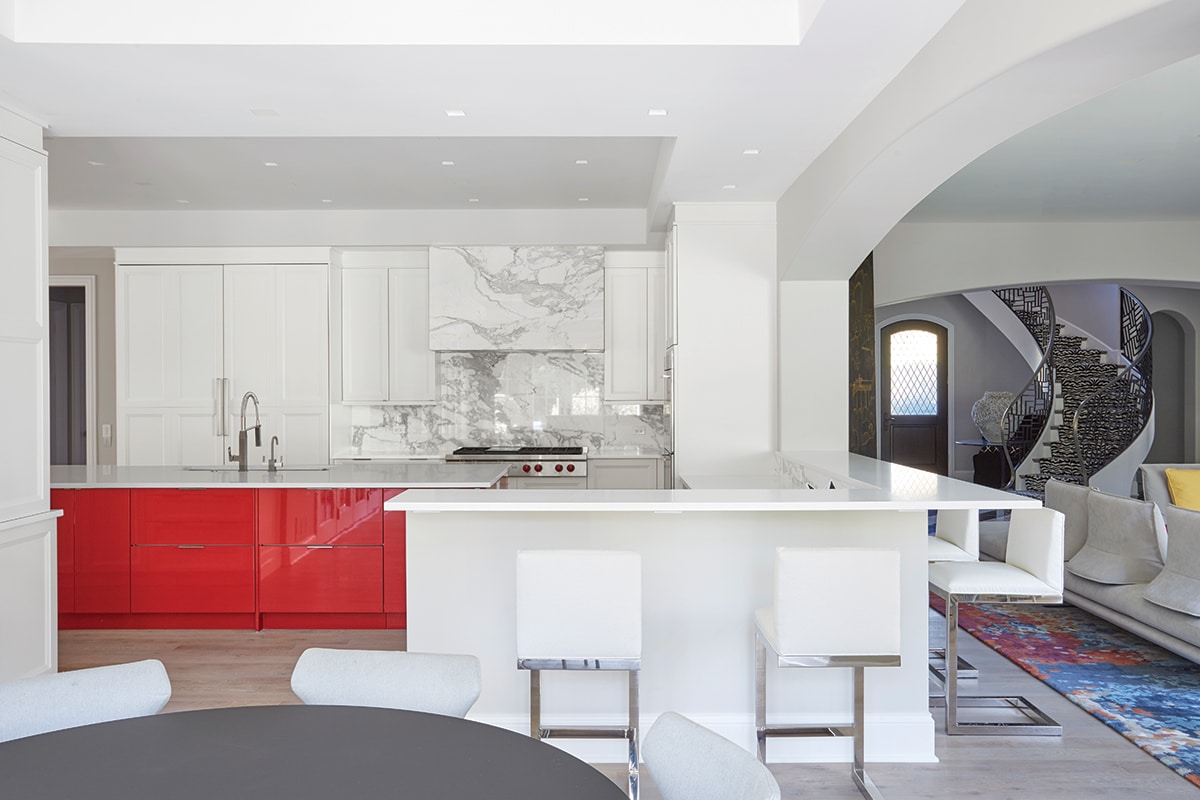
STREAMLINED The original design for this home on Chicago’s North Shore by Thomas Sarti Girot Interiors and Orren Pickell Building Group, had to be completely reconstructed after a devastating fire. The original sink wall in the kitchen looked into a playroom, but the owners’ children were older and so that wall came down, opening the kitchen to a new informal sitting room. A modern mix of painted white and high gloss red cabinetry from Wood-Mode created a bright, contemporary space. The Super White Quartz perimeter cabinetry has a clean line recessed panel, and the homeowner wanted a splash of color in the space so the designers matched Benjamin Moore Heritage Red for the island. The custom hood is wrapped in Calacatta Gold marble. Appliances include Best (ventilation), Sub-Zero, Wolf, and Miele.
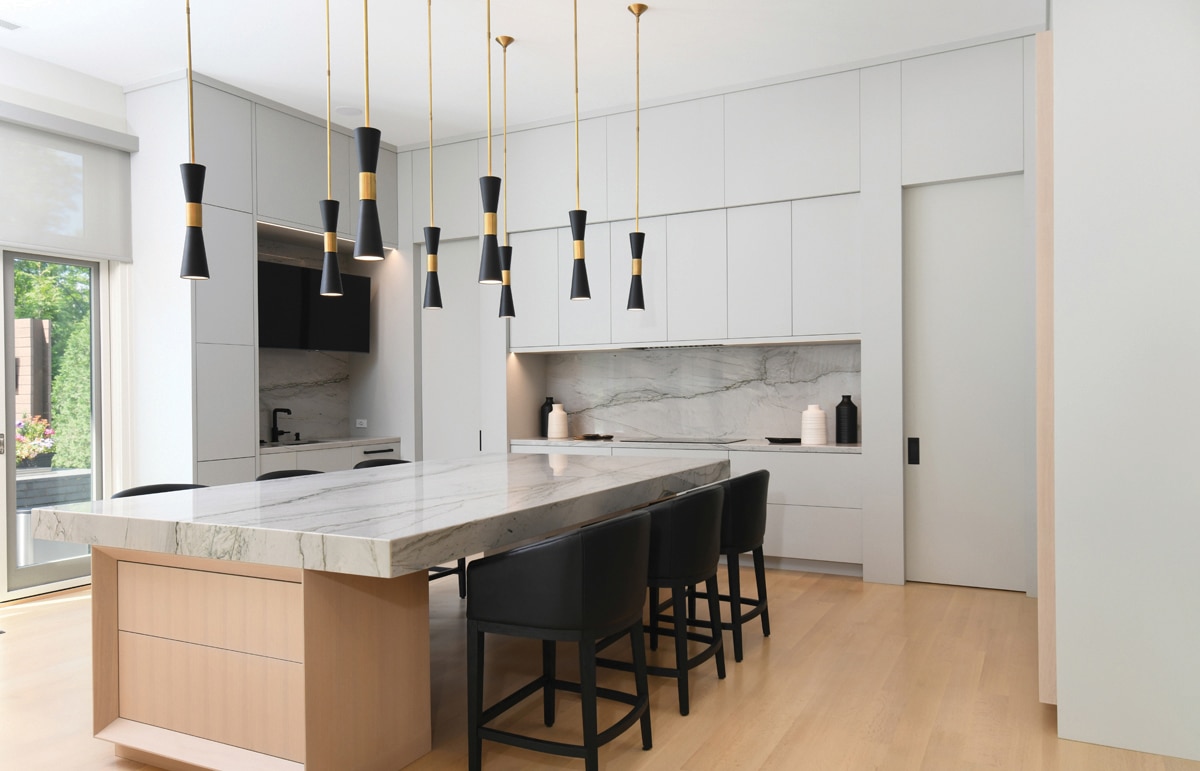
LIKE VELVET Designer Paul Ozga of New Space Architects designed this modern, minimalist kitchen in a new Northfield home. What sets this kitchen apart is the Velvet-Touch finish— clear coat applied to paint for added texture—on the slab door- paneled cabinets and millwork by New Style Cabinets, adding a soft, tactile quality to the space. Refrigerator by Thermador; range and dishwasher by Miele. Photograph by Angelika Piatek.