Now We’re Cooking
The kitchen is the room for all seasons
People love their kitchens. We don’t need statistics to tell us that the kitchen is the most used, and most beloved, room in the house. It’s where guests congregate, where school lunches are made, where meals for family and friends are lovingly prepared, and frequently, consumed. According to Google Search Trends, the kitchen is the most remodeled room in the home; and, in 2022, searches about kitchen renovation increased by 23 percent from 2021. With the world changing dramatically, it seems that one thing remains constant: the kitchen remains the heart of the home, and is the place where people focus much of their design energy.
As our portfolio of kitchens demonstrates, functionality, convenience, technology, and beauty work hand-in-hand in our favorite room. Whether tricked out for a pair of home chefs and foodies or designed to evoke the warmth of a country farmhouse—but with modern touches and hidden technology—these kitchens are sure to inspire when it comes to the heart of your own home.
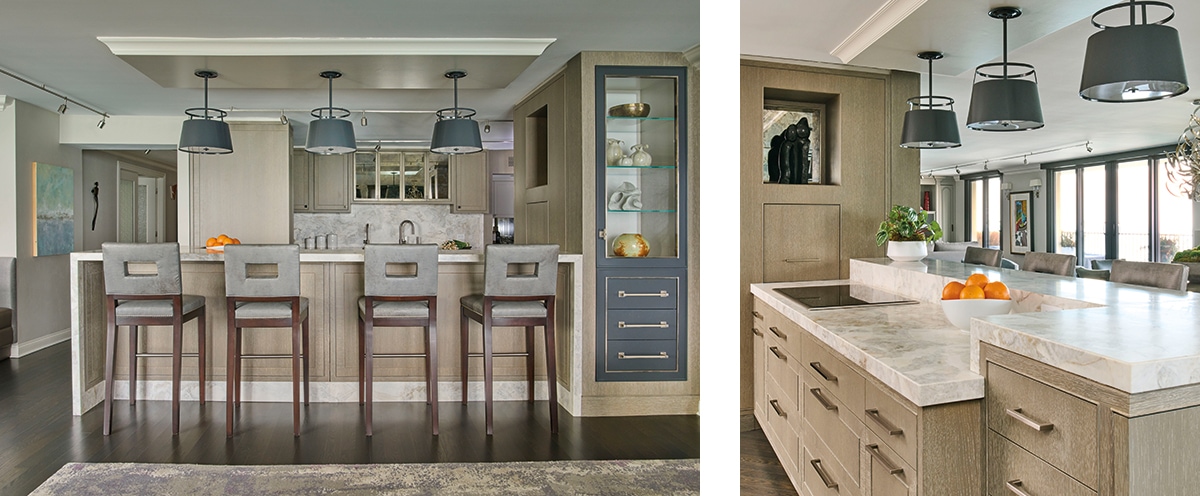
STUDIO BRUNSTRUM
For this kitchen for a couple who both love to cook, the design team at Studio Brunstrum created a sophisticated, yet simple design that maximized the space and also packed a lot of punch. The color palette, a series of warm neutrals including Benjamin Moore Apparition 860, creates an elegant ambiance. Polished nickel provides shine. The island is equipped with a Wolf 36-inch stainless steel induction cooktop, and the barstools are covered in Grana leather by Kravet.
Photography by Jay Wilde/The Wilde Project
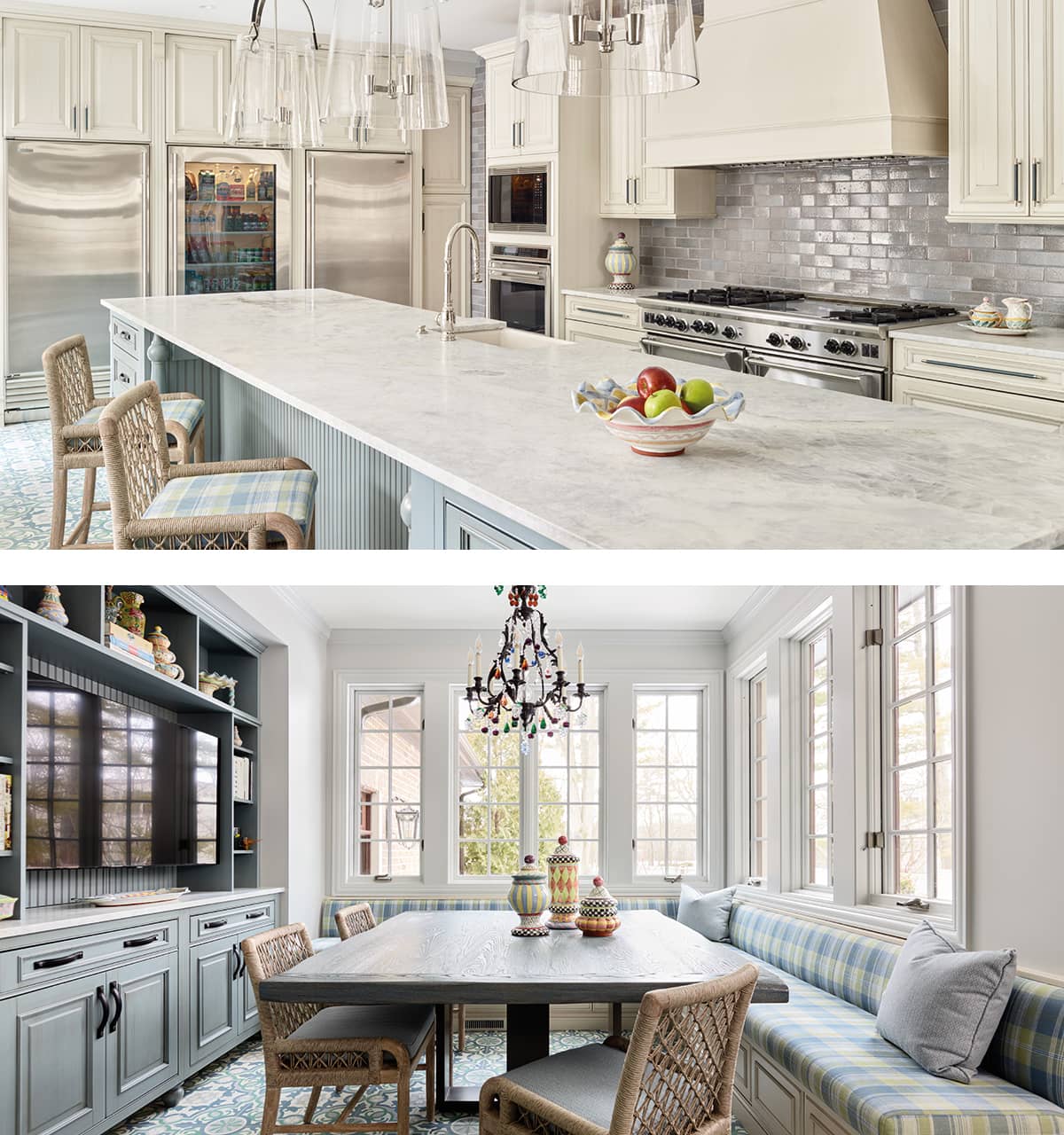
KAUFMAN SEGAL DESIGN
For a family home in Glencoe, Kaufman Segal Design renovated the kitchen (above) and breakfast area (below) into a light-drenched, airy space with all the comfort and coziness of a farmhouse kitchen. Wood-Mode cabinetry provides ample space for storage throughout, and the island is illuminated by modern pendants. Subway-tile backsplash and tile floors by Artistic Tile; faucets by Waterstone through K&B Galleries; apron-front sink by Rohl. Range, wall ovens, and refrigerators by Sub-Zero, Wolf, and Cove. In the breakfast area, table by Holly Hunt; dining chairs by deAurora; banquette fabric by Pindler.
Photography by Daniel Kelleghan
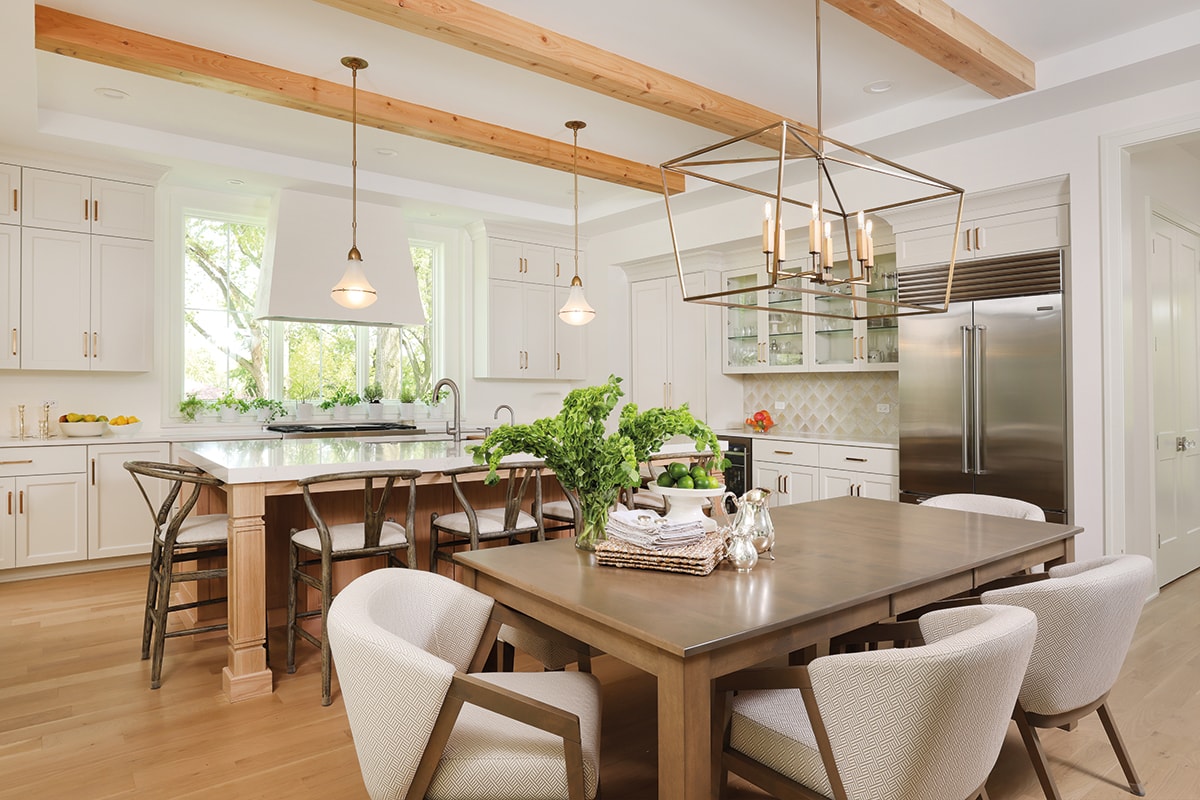
L ROSE INTERIOR DESIGN
Lakesha Rose created this inviting and comfortable open kitchen for a client in Downers Grove. The white walls by Benjamin Moore are warmed up by the wood beams and blonde wood floors. Appliances by Sub-Zero, Wolf, and Cove.
Photography by Katrina Wittkamp

MARTIRE CUSTOM HOMES
In a 1936 house designed by Harold Zook, Martire Custom Homes did a full-scale renovation that included demolishing most of the original structure and reconstructing it based on two distinctively curved exterior walls that defined the “unsquare” nature of the Hansel and Gretel–style home. The herringbone details, including many of the original decorative details in the home. The home includes many craftsman elements like Zook’s restored millwork and spiderweb insignia in the fireplace stone. The kitchen includes Sub-Zero, Wolf, and Cove appliances, and the basket pendant lights are from Visual Comfort through CAI Designs.
Photography by Michael Kaskel
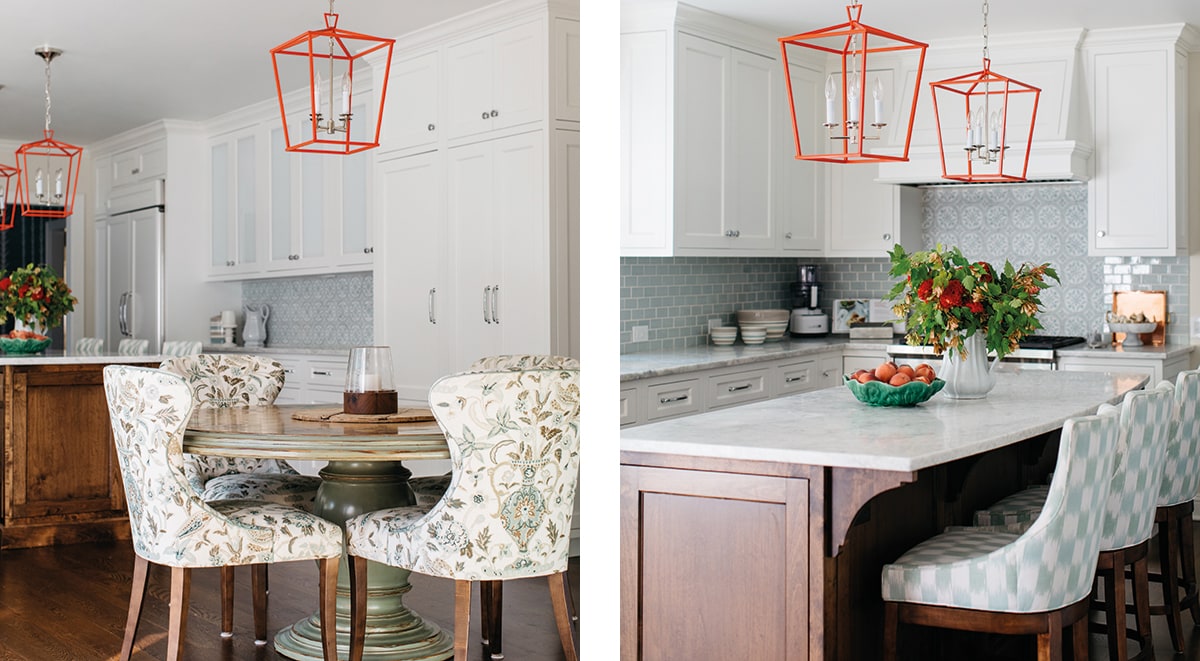
ELIZABETH DRAKE, DRAKE INTERIORS
The client wanted every day to feel like a vacation, so Elizabeth Drake created a charming oasis of a home that includes this kitchen and breakfast area. Shades of calming blue anchor the room, with the dining chairs covered in fabric by Schumacher and barstools in a painterly check by Quadrille. Blue backsplash tile is by Ann Sacks. Orange lanterns provide a pop of cheerful color. Range by Wolf.
Photography by Margaret Rajic
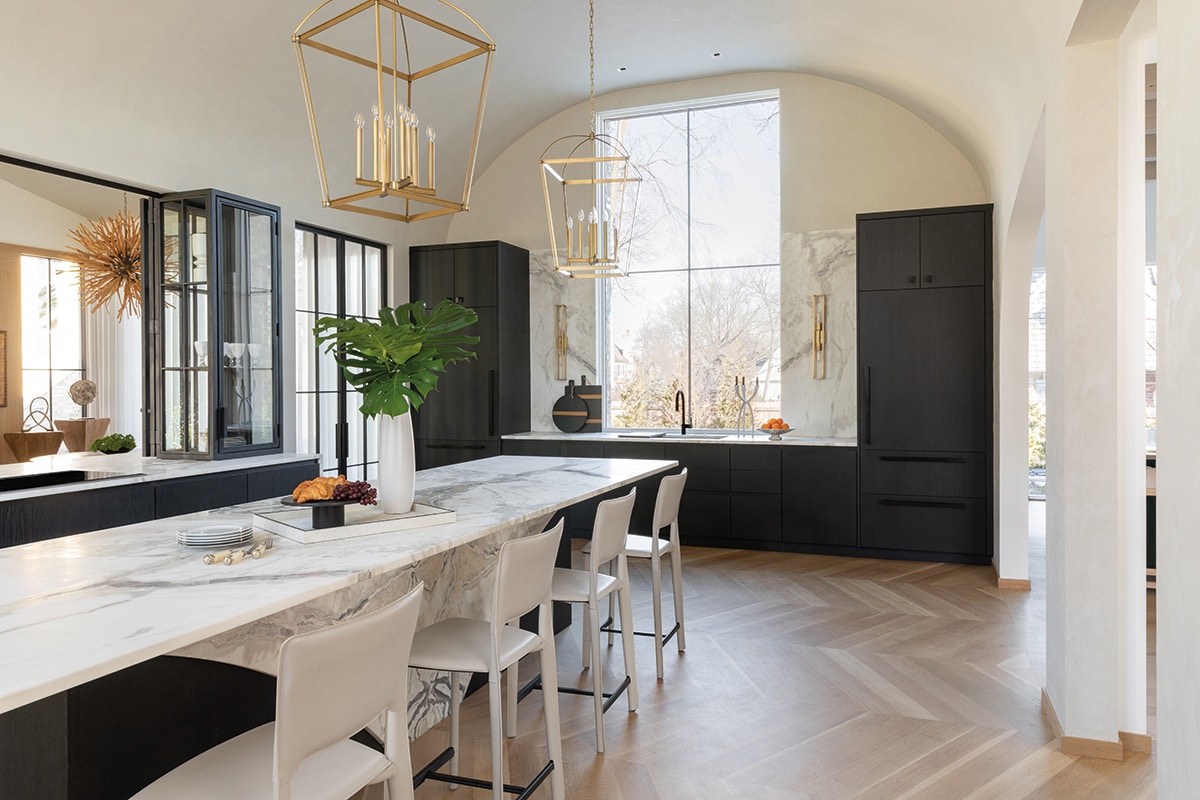
J. JORDAN HOMES
In this newly constructed home, designer Julie Jordan Laux’s objective was to create light, bright, and airy spaces that would take advantage of the massive views of the lawn, pool, and firepit. The kitchen is the hub of this house and was designed to be as non-kitchenish as possible. Appliances by Sub-Zero, Wolf, and Cove are hidden behind custom panels either installed on the back side of the island or recessed into the countertop. Faucets by Delta Brizo, sinks by Julien Stainless Sinks through K&B Galleries, and lighting by Alora Lighting through CAI Designs.
Photography by Janet Mesic Mackie