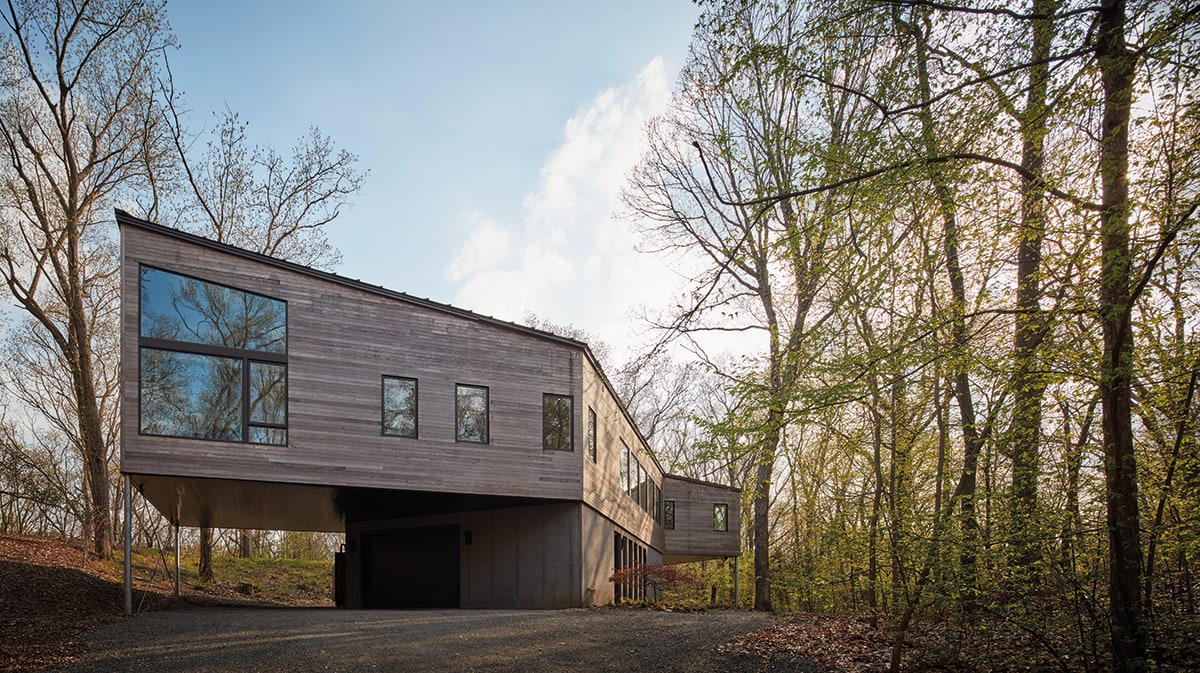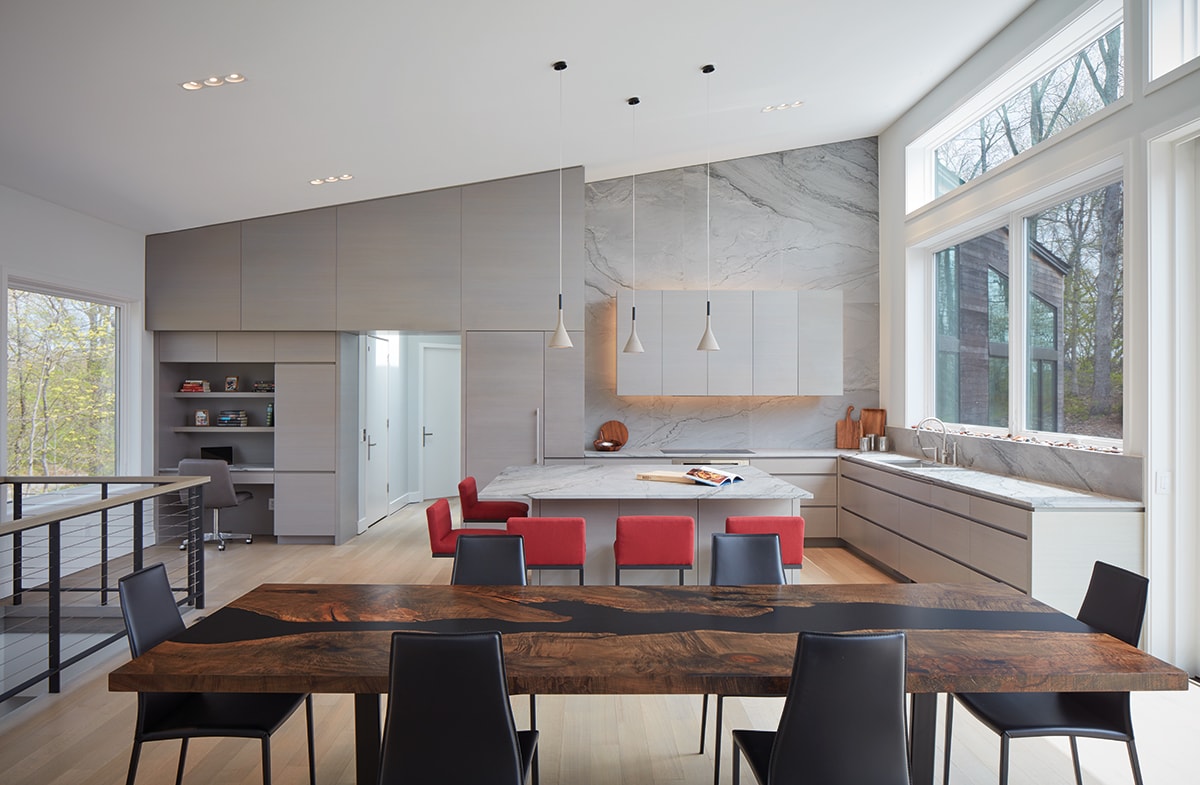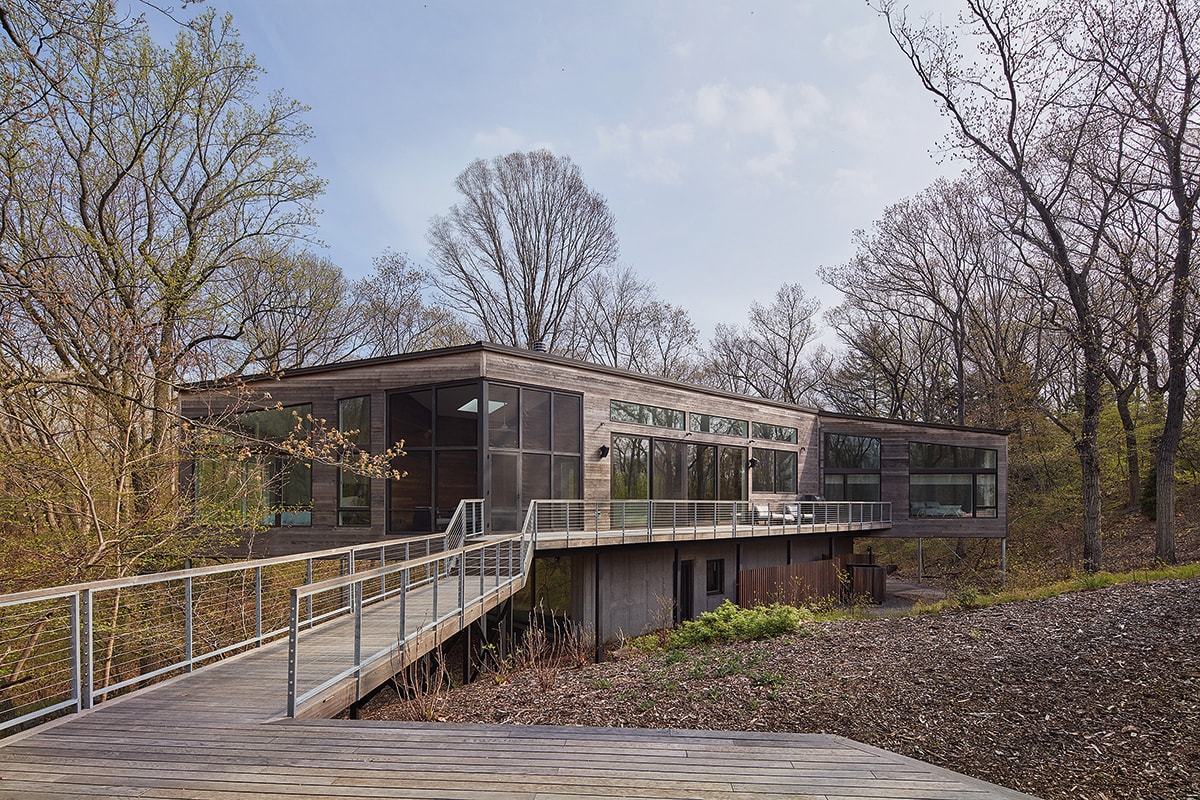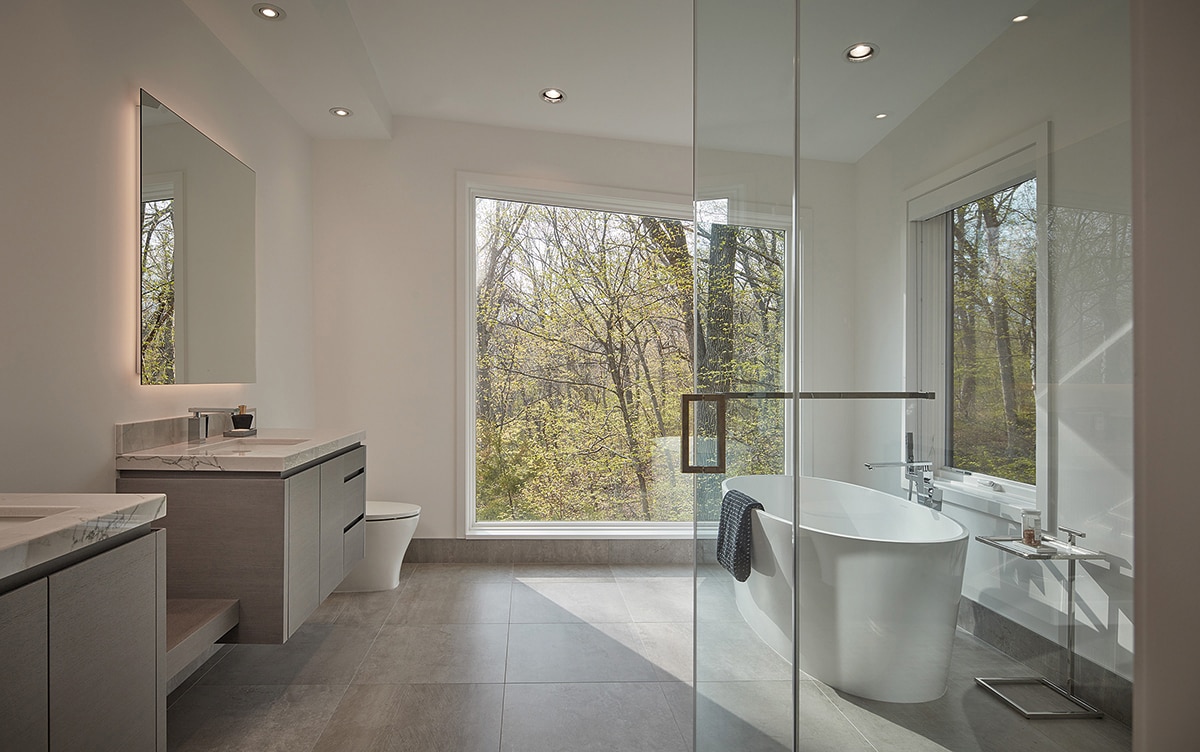Rise Up
A weekend home stands tall in Michigan

Hovering in its wooded site, the three-bedroom home is situated to respect the terrain while offering eye-filling views of the landscape.
Getting back to nature is easier said than done, especially when it comes to building a house. After all, any structure is an imposition on the environment. The ticket is to embrace the landscape as lightly as possible. When a family approached Semple+Rappe Architects to design a getaway in Michigan, the firm firm had to not only accommodate the client’s programmatic needs but pay careful attention to the site while doing so. “Michigan state conservation regulations limited the buildable footprint to a small area at the foot of a tall dune ridge, where views of the dramatic topography beyond were completely obscured,” shares principal Scott A. Rappe. “Designing the home on a single level and then elevating it allowed all the living spaces to have a view over the dune ridge, while simultaneously minimizing the impact of the home on the site.”

In the kitchen, cabinetry designed by Semple+Rappe Architects and built by New Style Cabinets, includes plenty of storage and a built-in home office setup.
Formally, Rappe’s solution is a long, lean box with a twist at each end. It’s straightforward in the best sense, with a linearity that echoes the topography, ash siding at one with the heavily wooded property, and an elemental shape that expresses the profoundly simple satisfaction that lies at the heart of the word shelter.

The house has a smaller footprint that belies its expansive indoor spaces.
Built for year-round use by multiple generations, the house features a primary suite, three guest bedrooms, two baths and a large kitchen/ dining/living space above, with a garage, entry foyer and entertainment room with a bathroom below. “Our initial conversations centered on how the home would be used, how it would fit into their lifestyle and be a gathering place for three generations,” says Rappe. “It was important for the home to feel as comfortable when it was just the two of them as when it would be full of extended family.” The layout, with the primary bedroom at one end and guest rooms at the other—and the public areas in between melded into one space, rather than dispersed across separate rooms—certainly allows for that.
“Designing the home on a single level and then elevating it allowed all the living spaces to have a view over the dune ridge, while simultaneously minimizing the impact of the home on the site.”
—Scott A. Rappe
A clear connection to nature was another key requirement. In the open-plan second floor, the pitched ceiling rises to fourteen feet, where it meets a wall of windows. Right outside, a balcony-like deck runs along the side of the building before debouching into an expansive terrace at ground level. Utterly oriented to the outdoors, the home’s interiors are clean and uncluttered. The bedrooms, with their own massive windows, are simply furnished. The free-flowing living area is framed by custom cabinets—designed by the architects and built by New Style Cabinets—that are veneered in reconstituted obeche, an African hardwood, with a custom light-gray stain. In the kitchen, an impressive expanse of Picasso Silver quartzite rises from the cooktop to the ceiling. At the opposite end of the space, a monolithic black fireplace towers in the living room. Unmistakably comfortable, yet understated, the house is a masterful exercise in transparency and enclosure, a home that, from every angle, humbly takes its place in the world.

In the primary bathroom, neutral hues and streamlined forms defer to the the all-enveloping landscape.