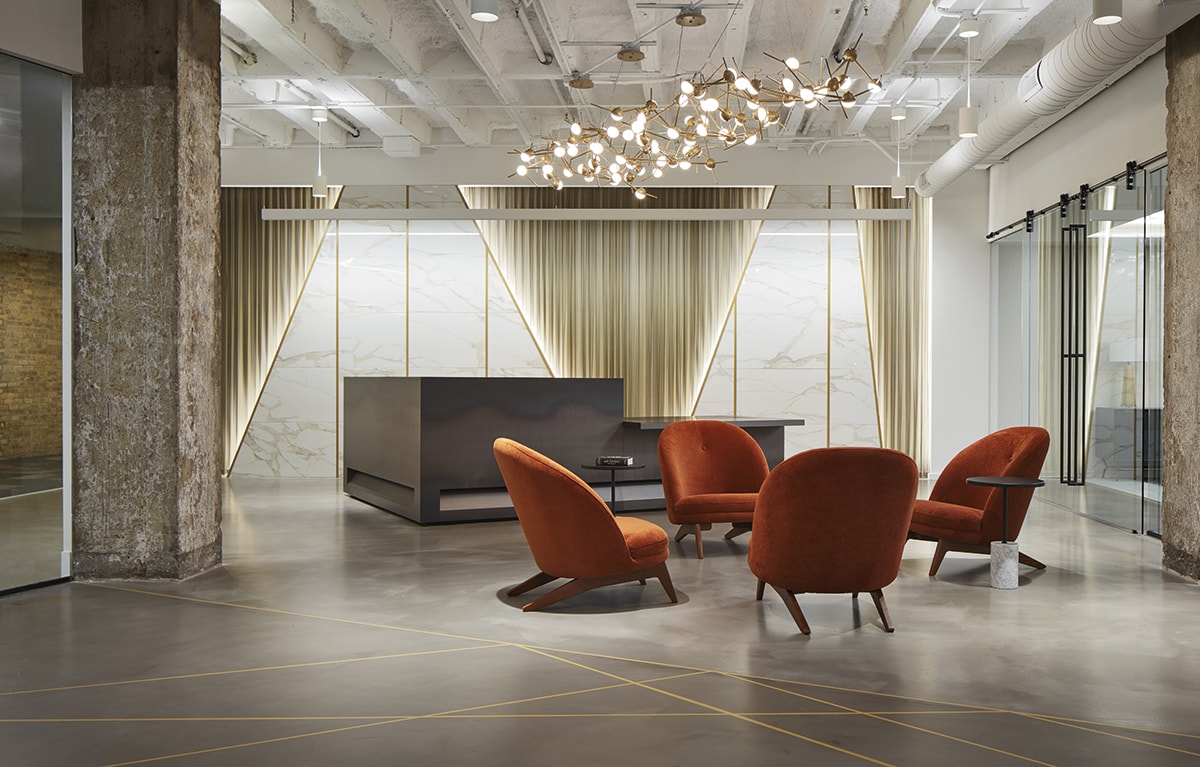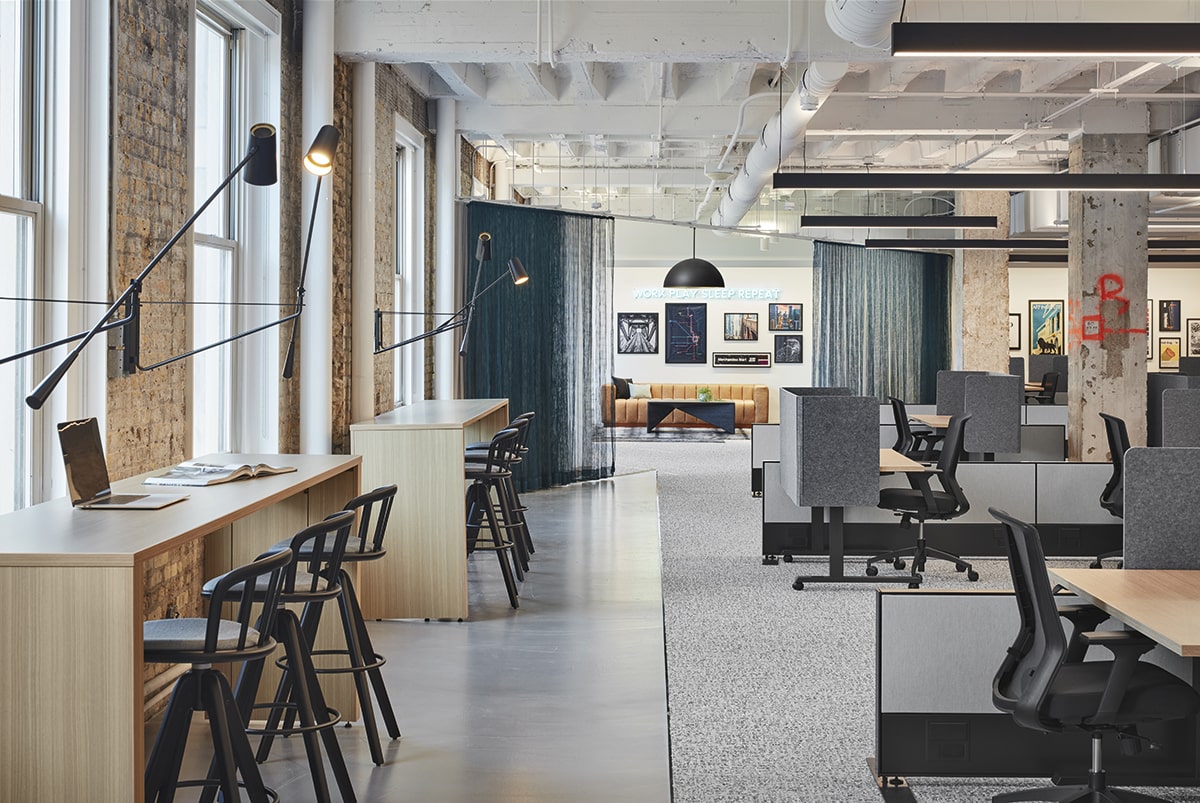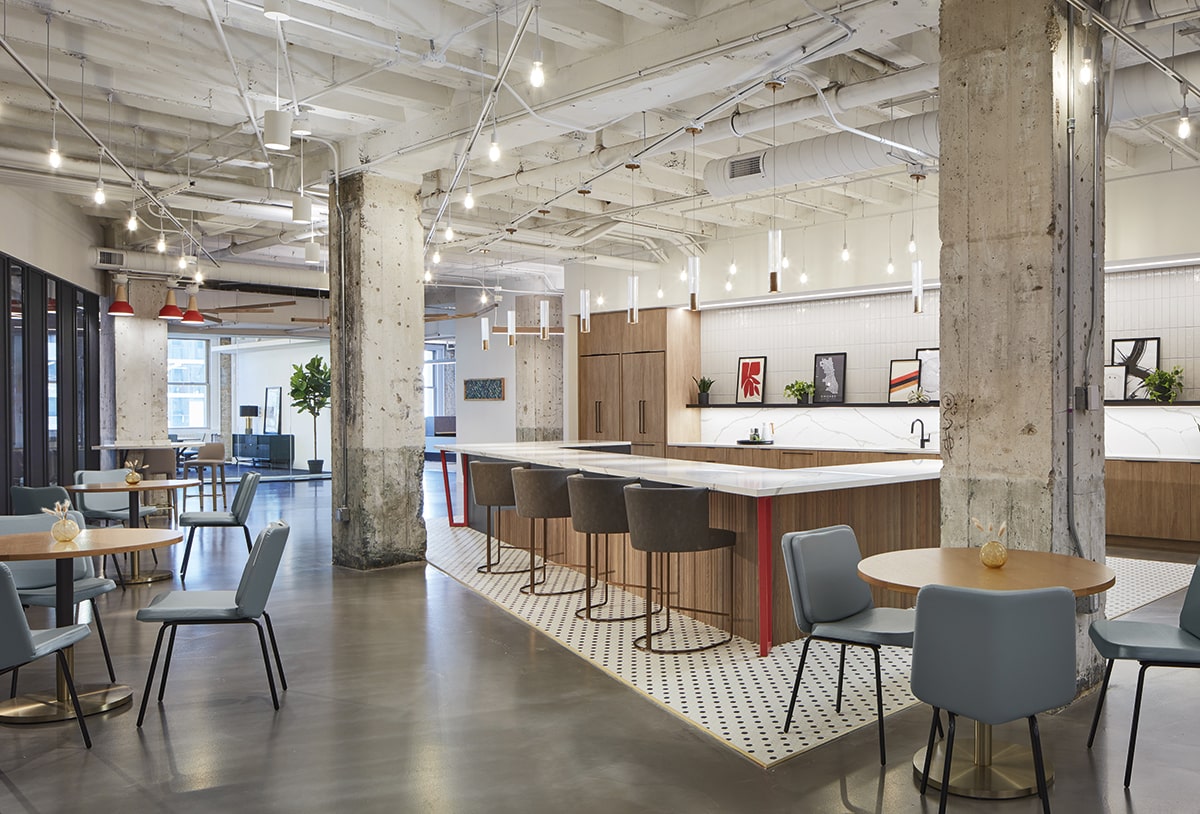Work in Progress
Sophisticated, dynamic design is the hallmark of new, fully furnished office space at THE MART

Referencing the painted angles in the concrete flooring, a metal mesh drapery punctuates the marble-like porcelain tile in the lounge area.
Completed in 1930, THE MART has morphed with the changing times, most recently attracting a host of tech companies alongside its many upscale design showrooms.
Seeking to showcase the venerable building’s adaptability and potential, owner Vornado commissioned Eastlake Studio to transform a raw 37,000-plus-square-foot space into a fully furnished spec suite.
“It was important to us to create a design that celebrates the unique architectural elements of this historic building while showcasing how a large floorplate can be interesting and bright,” says Vornado executive vice president, Paul Heinen.

Workstations from Haworth and counter tables provide a variety of options in a flexible open office area with carpeting by Interface. The wall sconces are by Modern Forms through CAI Designs.
During their first walk-through, designers Lorraine Kaznia and Megan Stroud decided to showcase the space’s exposed brick elements and concrete columns, whose layers of paint that had peeled away over time. “You can’t make that kind of character,” Stroud says.
Those elements are juxtaposed by refined materials such as smoked glass, quartz, and new concrete flooring with a metallic gold- painted angular motif. “They were looking for something a little bit more polished,” Kasznia says, noting that the plaid-patterned area rugs throughout evoke the tailored feel of men’s suiting.
Playing off angled modern light fixtures, wall installations and large expanses of glass, the metallic lines not only foster the dynamic energy they envisioned but also lead visitors through the space in a way, Kaznia says, that’s “playful and unexpected.”
In response to the hoteling concept, in which people work where they are most comfortable, the designers included easily movable desks on casters, posh lounges with plush furnishings, and a moody coffee bar with an angular dropped ceiling that creates a sense of intimacy.

Pendant lights from Tech Lighting, also through CAI Designs, illuminate the marble-like countertops in the light-filled break room.
The coffee bar is one of the cozier spaces located in windowless areas deep in the floor plan. Spaces designed for collaboration, such as the well-outfitted break room, enjoy natural light from the windows overlooking bustling River North.
Accented by pops of red that thread throughout the interior, the laminate cabinetry and black-and-white mosaic tile floor foster an upscale residential feel to appeal to employees accustomed to working from home. “We are delighted with the way Eastlake Studio incorporated a mixture of clean sophisticated lines into a vintage silhouette,” Heinen says.
The designers are equally pleased with the space and appreciative of Heinen and his team for the opportunity, “To be creative and push some boundaries,” Megan says. “There are so many cool moments to catch your eye.”