A Desert Oasis
Maria Khouri Interiors and Diego Handcrafted Homes create a weekend home that suits its dramatic environment.
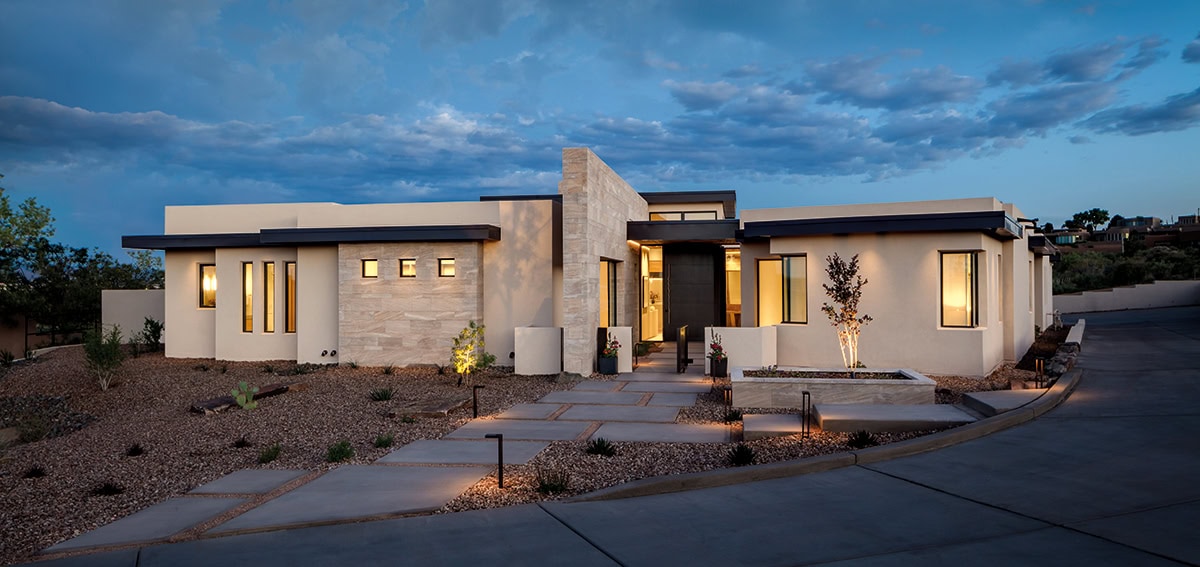
Executed by the design-build firm Diego Handcrafted Homes, this Albuquerque weekend house is fashioned from locally sourced natural limestone and stucco.
If there’s one environment where a home should really suit its site, it’s the desert. Austere and seemingly monochromatic, this landscape demands lean lines, earth tones, and the sense that any house standing in it belongs there. This weekend home in Albuquerque, New Mexico—a collaboration between Maria Khouri Interiors and Diego Handcrafted Homes—combines a sympathy for its setting with a highly individual sense of style, inside and out.
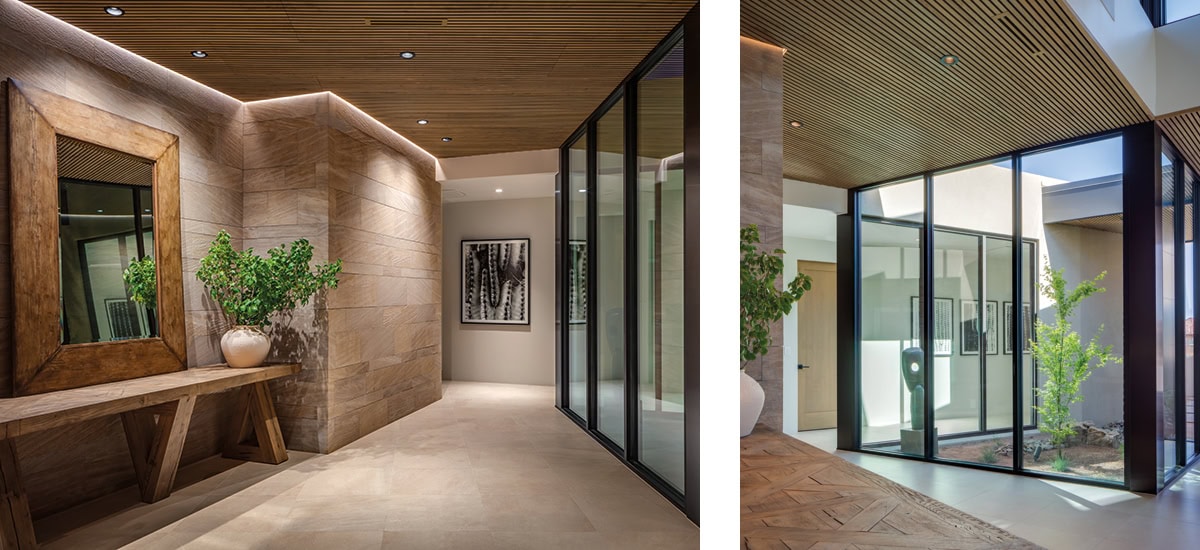
Left: The simple entry, anchored by Ann Sacks Basilio Porcelain Flooring in Clay, is furnished with a custom console made of salvaged wood and a large mirror from Arteriors, through CAI Designs.
Right: The centrally located atrium floods the interior with natural light.
On the outside, horizontal and vertical lines intersect, bringing a lively rhythm to the low-slung, boxy massing of the home. Inside, high ceilings, clerestory windows and free-flowing spaces create a wonderful feeling of openness, as if the walls and roof are but a membrane between indoors and out. The house, notes Diego Handcrafted Homes founder, Diego Ruiz, “was value engineered to use considerably less energy to maintain and operate, reduce construction waste and time, improve indoor air quality, conserve water, and use recycled, re-used, and sustainable building materials.”
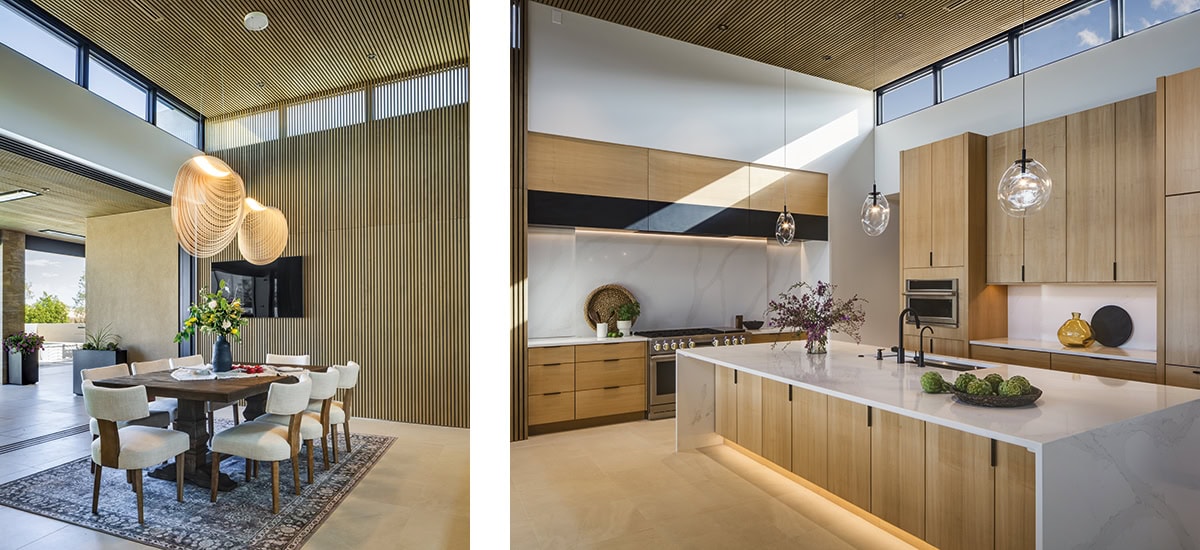
Left: The dramatically scaled dining room opens directly to a covered, poolside patio, for true indoor-outdoor living.
Right: Sunlight streams through clerestory windows in the kitchen, which is equipped with Sub-Zero and GE Monogram appliances. Flooring tile throughout by Ann Sacks.
Khouri worked with Ruiz and his team from the get-go. “This meant I could guide key decisions on materials, spatial flow, and the integration of natural light,” says Khouri. “Being able to influence everything from ceiling heights to window placement ensured that the interiors and architecture spoke the same design language, resulting in a cohesive and intentional retreat.” And having worked with the homeowners on two previous projects, Khouri enjoyed an especially fruitful dialogue with them as she steered this project to realization. “This history allowed us to refine and evolve these spaces seamlessly,” she says, “embodying their lifestyle and aesthetic aspirations.”
Unified by the extensive use of Ann Sacks Basilio Porcelain Flooring in Clay, the home’s spaciousness is expressed in various ways. The travertine-lined foyer and the hallways radiating off it are anchored by a glass-walled atrium open to the sky and the dining room soars 14 feet. Throughout, slatted oak paneling on ceilings and walls emphasize the home’s horizontal and vertical dimensions. While impressively scaled, the volume of the kitchen is mediated by the way the high ceiling and expansive island complement each other, bringing an appreciable sense of proportion to the space.
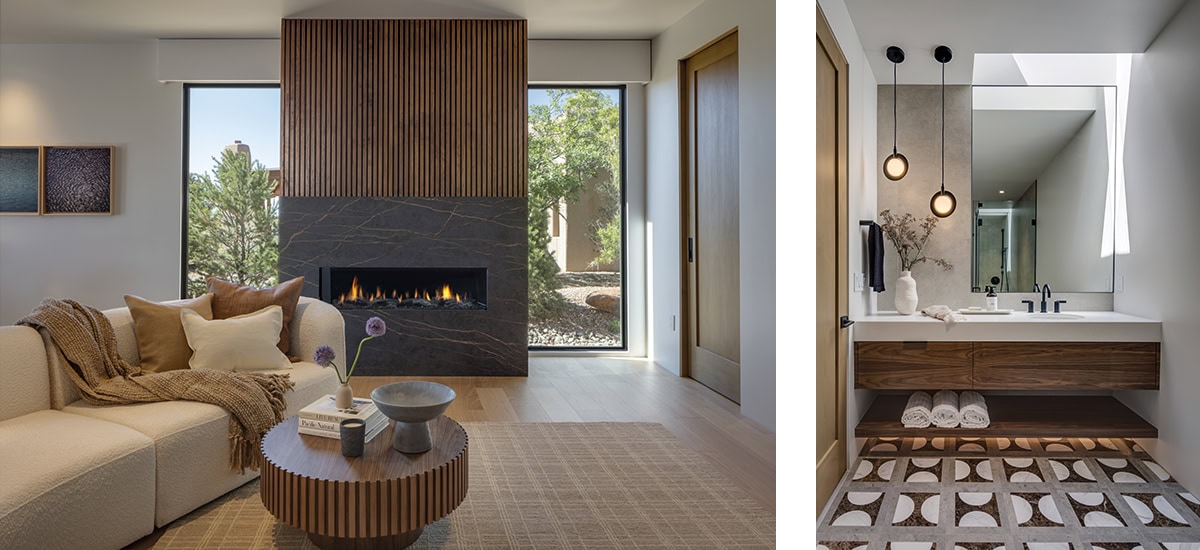
Left: Built of wood and stone, the fireplace in the game room strikes a monolithic pose.
Right: Custom walnut cabinetry and geometric floor tile elevate the pool house bathroom.
Drawing inspiration from the ever-changing desert light, Khouri cast the interiors in warm, grounding tones of terracotta, sand, and deep clay and incorporated many custom touches—such as the console table made from reclaimed wood that stands in the foyer and the walnut cabinetry in the pool house bath—to invest these rooms with a bespoke quality. “The client envisioned a space that was elegant, modern, and effortlessly refined,” shares the designer, “something that felt warm and sophisticated, yet never ostentatious. Every detail needed to feel curated but natural, luxurious yet comfortable.”
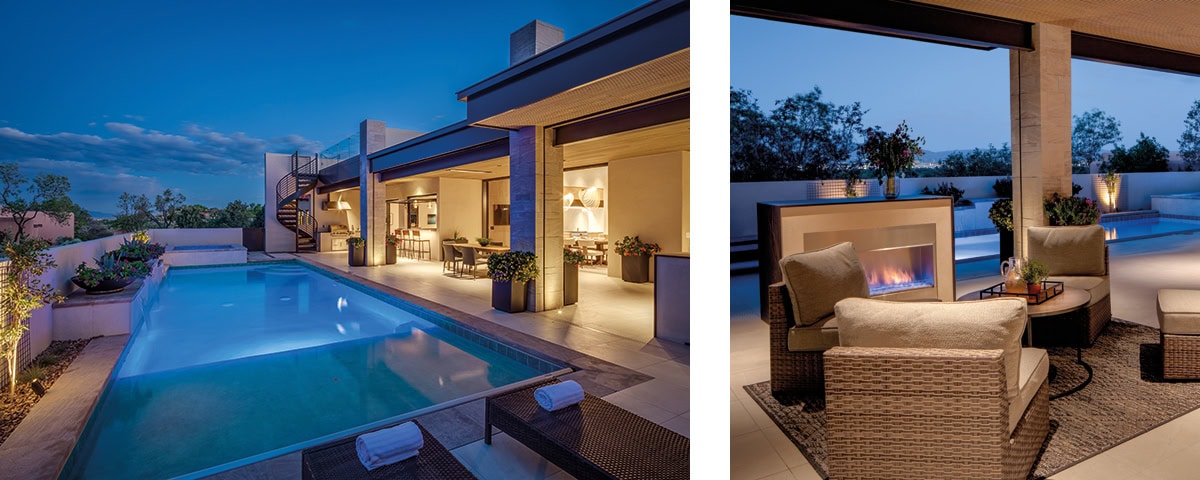
Left: A pool and an expansive patio make for a resort-worthy amenity, with ample opportunity for lounging.
Right: A fire-lit corner of the patio, perfect for casual conversation.
Khouri furnished the home with a selection of contemporary pieces that read as homey, rather than look-at-me moments. In the dining room, she paired the client’s refectory-style table with bouclé-upholstered dining chairs. The relaxed seating area of the game room is set with a spacious sofa and a round, fluted cocktail table in walnut. “My design philosophy is rooted in creating spaces that feel deeply personal, meaningful, and aligned with both aesthetics and function,” says Khouri. “This project embodies that balance, bringing together thoughtful craftsmanship, timeless materials, and a sense of place that resonates with the clients’ lifestyle.”