The Mart Welcomes Innovative And Exclusive New Amenities
A Sensitive Refresh by Gensler Gives this Chicago Design Landmark a New Attitude
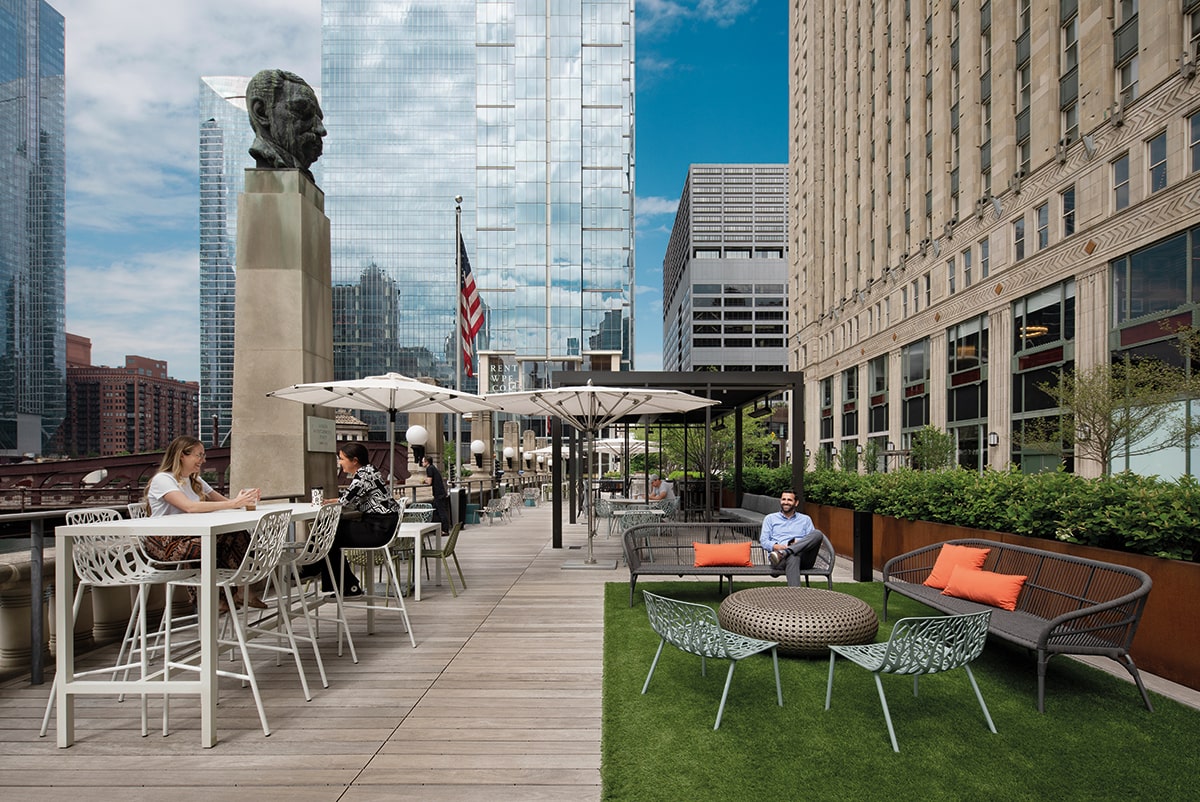
River Park has a plaza for pedestrian traffic and gathering, a lush central lawn for community celebrations and programming, new food and beverage offerings and seating for al fresco dining, and a localized approach to landscaping.
From its Art Deco profile to the golden-hued Jules Guérin murals that adorn the main lobby, The Mart has stood the test of time. But this 95-year-old Chicago landmark isn’t sitting still. Appropriately for a building that is home to of-the-moment design showrooms and cutting-edge tech concerns, The Mart has just completed a dynamic refresh. Orchestrated by Gensler, the project directive was to aggregate and centralize amenities to the second floor to expand the center of gravity of the grand stair and Marshall’s Landing. The transformation is designed to encapsulate Vornado’s WorkLife, an amenity ecosystem that combines work and self-care, with a series of lounges, flexible work space, fitness, wellness, and conference centers.
“The Mart is an icon that has been reborn many times over its lifetime, and the task for Gensler was to help continue this incredible legacy into the next generation, maintaining the building’s relevance as a design hub, a center for innovation, and a marketplace for ideas,” says Lily Diego, design director at Gensler. “It was important when we looked at the programming to ensure tenants are getting innovative, exclusive amenities, while also giving the public hospitable and vibrant spaces they can access easily.”
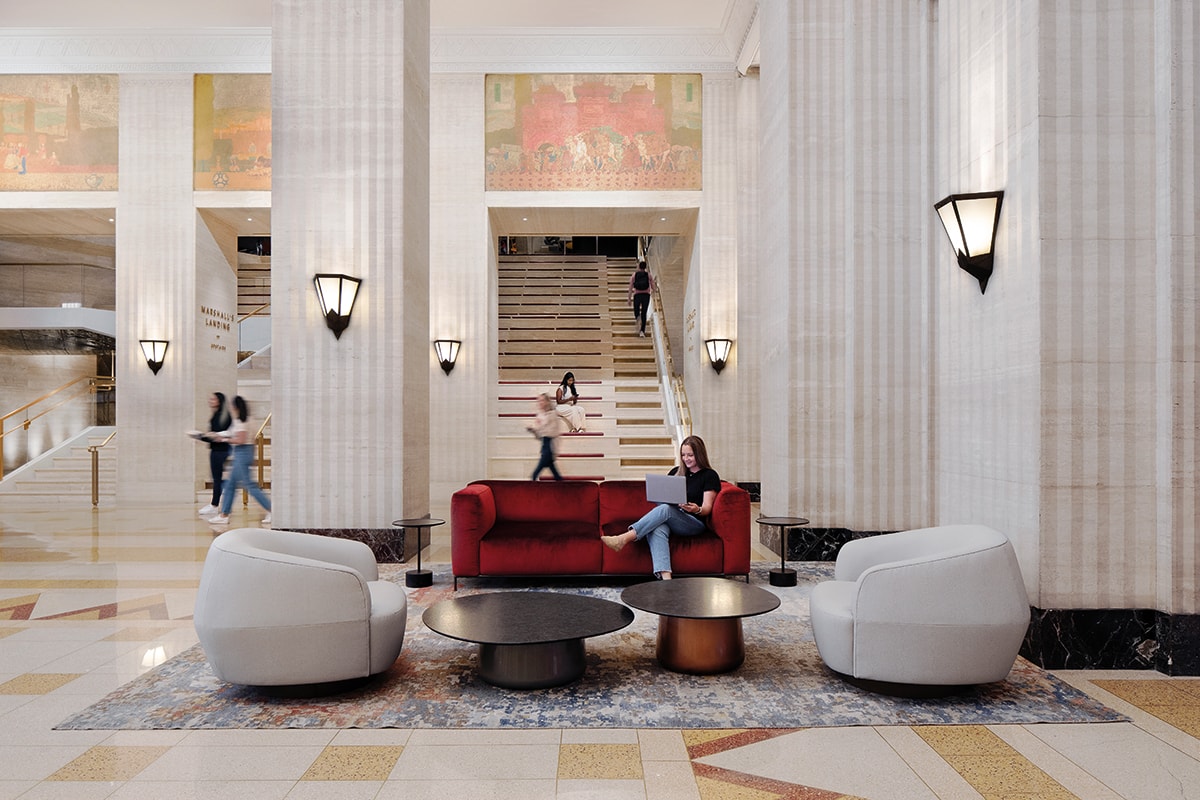
The revitalized South Lobby, one of Chicago’s most iconic Art Deco interiors, includes the installation of new lounge seating to create a warm and welcoming environment for the public, with furnishings sourced exclusively from design showrooms at The Mart.
Reconfiguring the second floor was central to the program and here, Gensler did a deep dive into the interconnectedness that defines the way we work today. “We aimed to create a stronger sense of transparency and blended environments, removing as many walled corridors as possible and making spaces more permeable,” notes Diego. “The core bifurcates the building north and south and each side felt quite separate. We created porosity through design choices that indicate thresholds and points of transition. Now, the corridor is really not a corridor, it’s a purposefully enlarged boulevard with seating at the threshold of both the fitness and conference centers, making for a more engaged experience and inviting welcome.”
A chic cohesiveness pervades the conference center and workspaces, which ride on a palette of blackened steel and brass, glass, and mirror. The entry to this extensive constellation of spaces features a lively wall spun of fabric samples from Mokum at Holly Hunt and eye-poppingly blue Viccarbe Copa stools from Steelcase. “An expanse of sliding glass storefront,” notes Diego, “allows for a blurred boundary between corridor and conference center.” Throughout the various meeting spaces, a mix of contract and residential product sourced within The Mart generate a welcoming yet unmistakably businesslike air. Gensler mediated the relatively large spaces with generously scaled tables and pendant lighting fixtures, as well as drapery at both interior and exterior windows.
River Park at The Mart has also been given a new look, by landscape architects Hoerr Schaudt. Greenery plays a greater role now, with an ample stretch of lawn sporting Janus et Cie’s highly sculptural Triad Bench. Elsewhere, carefully orchestrated plantings soften the hardscape and lend a garden-like aspect to this relaxing environment. A key amenity for users of The Mart and a significant public space, this newly enhanced “front yard” is a truly engaging complement to this world-renowned Chicago landmark and a perfect partner to all that lies within.
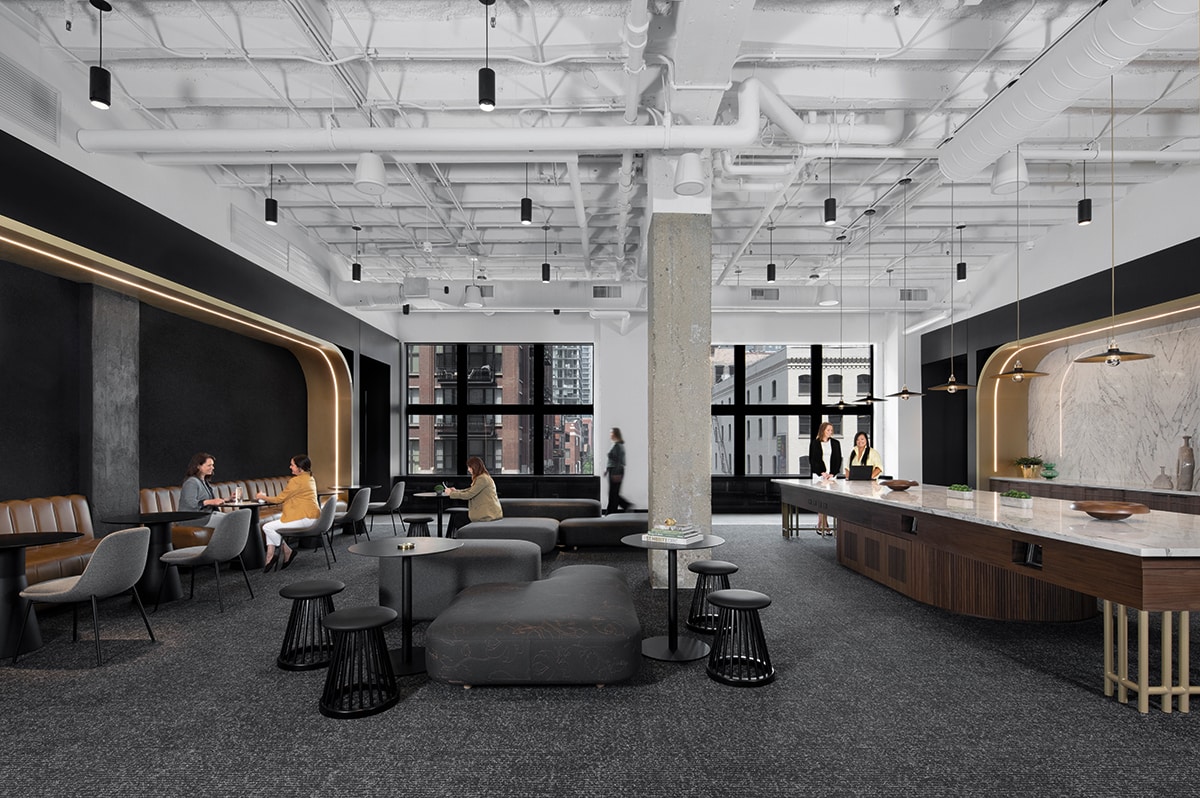
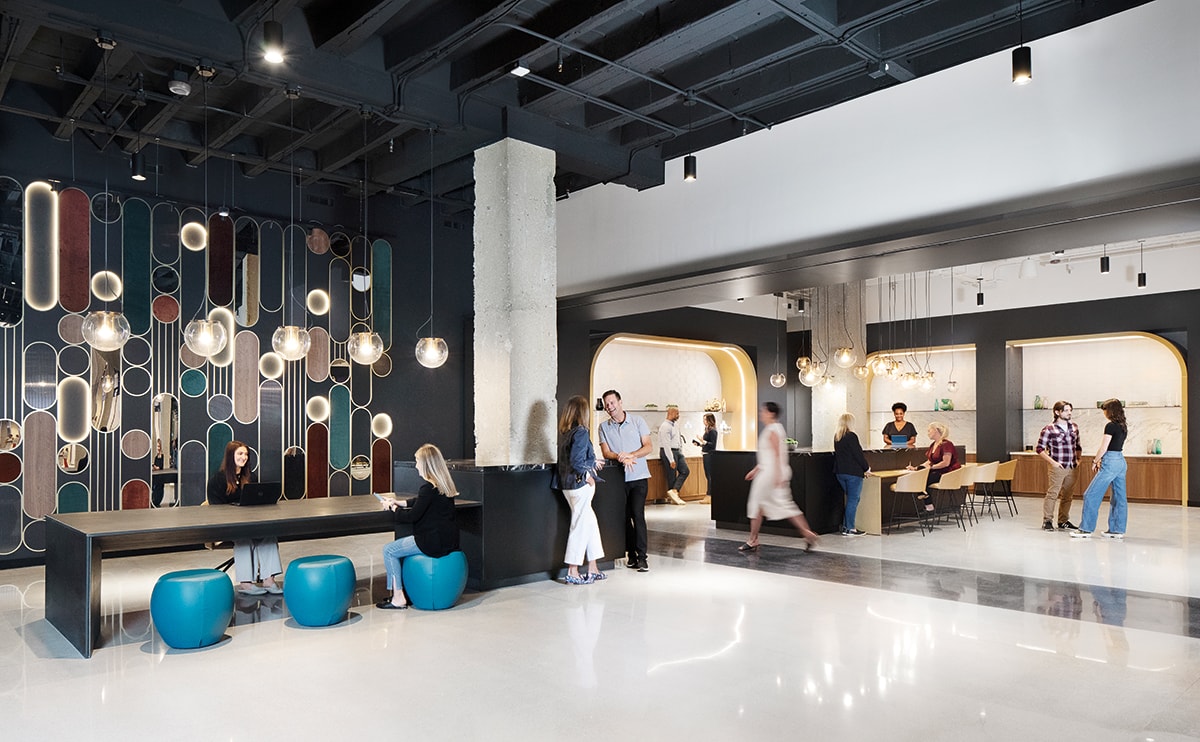
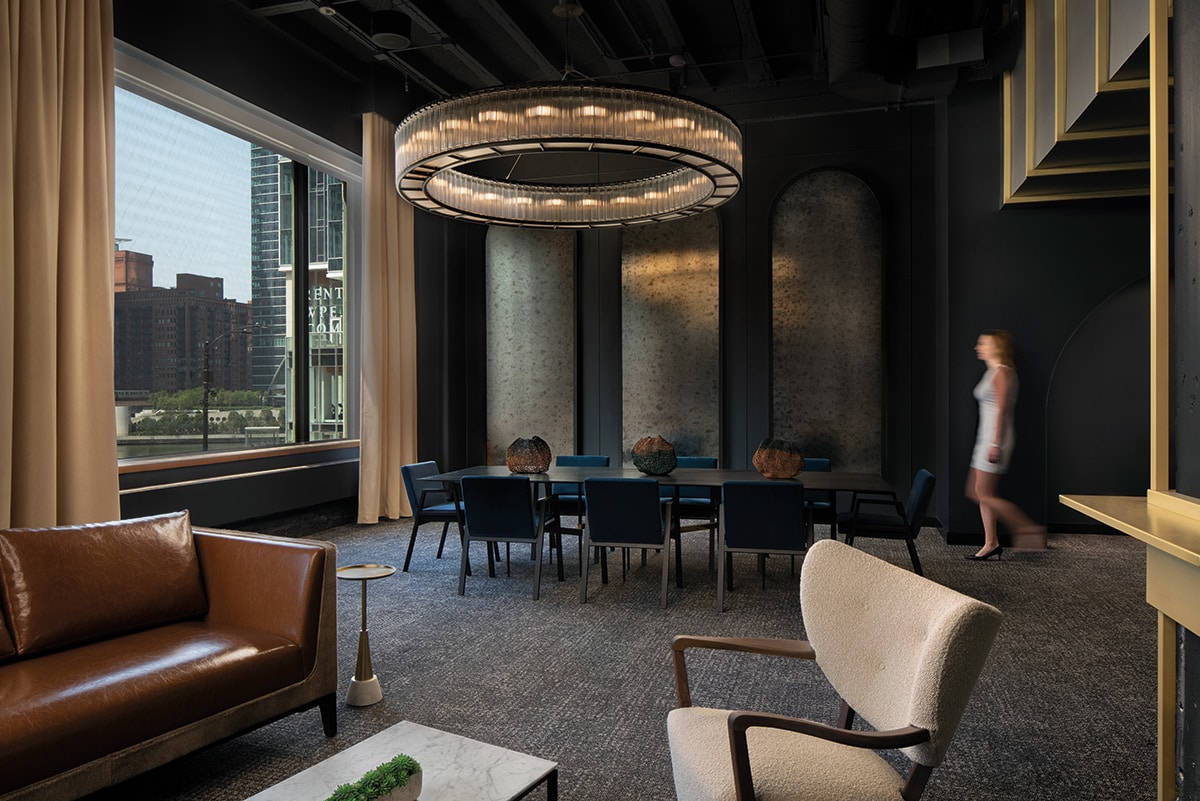
Three views of the 21,000-square-foot tenant-exclusive conference center and workspace with meeting rooms, lounge areas, flexible programming space, and a private café, designed for quiet focus and productive collaboration.