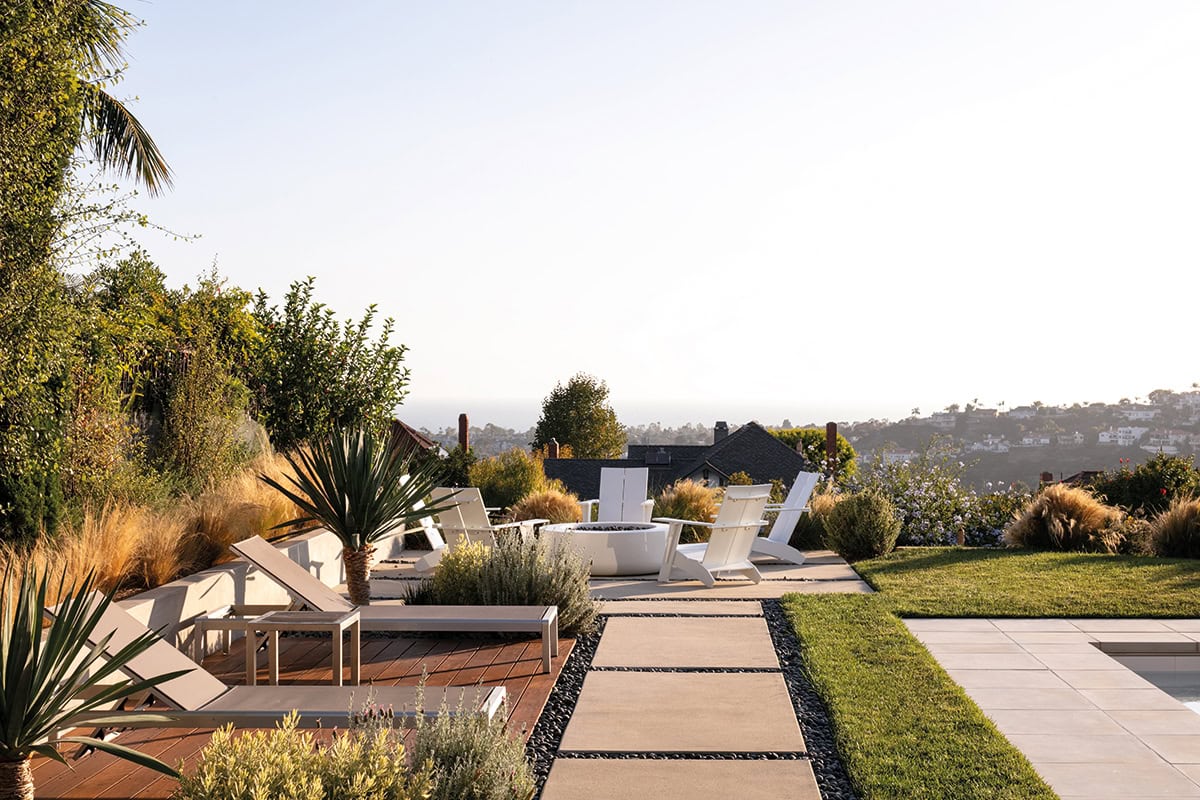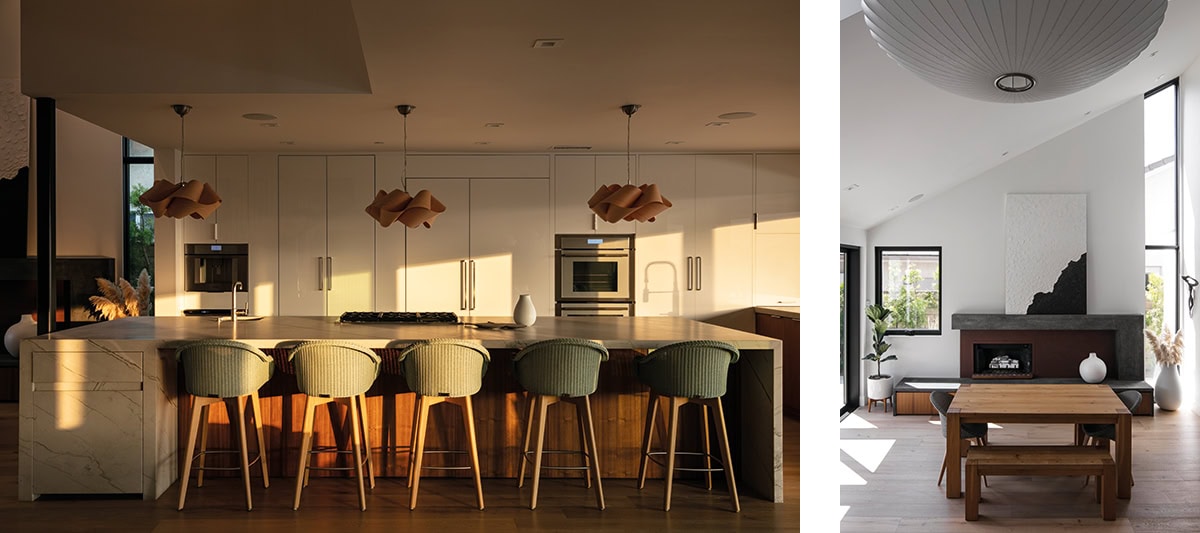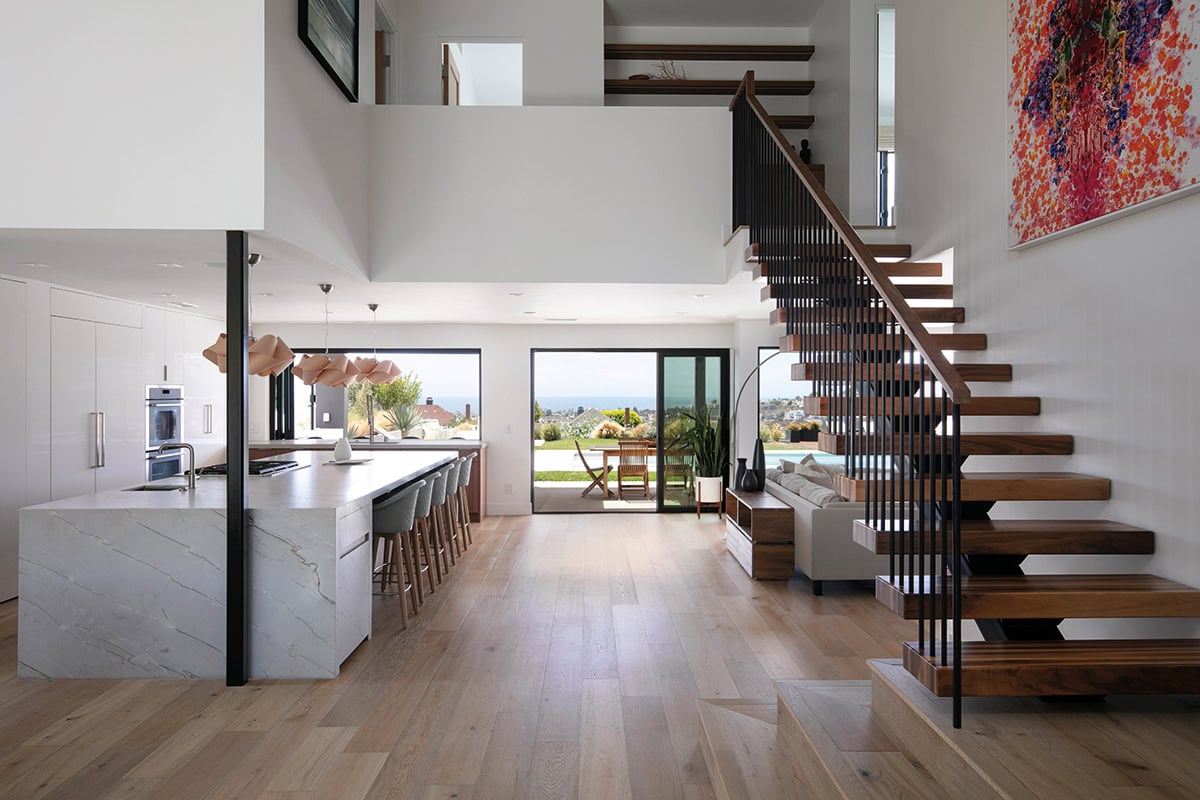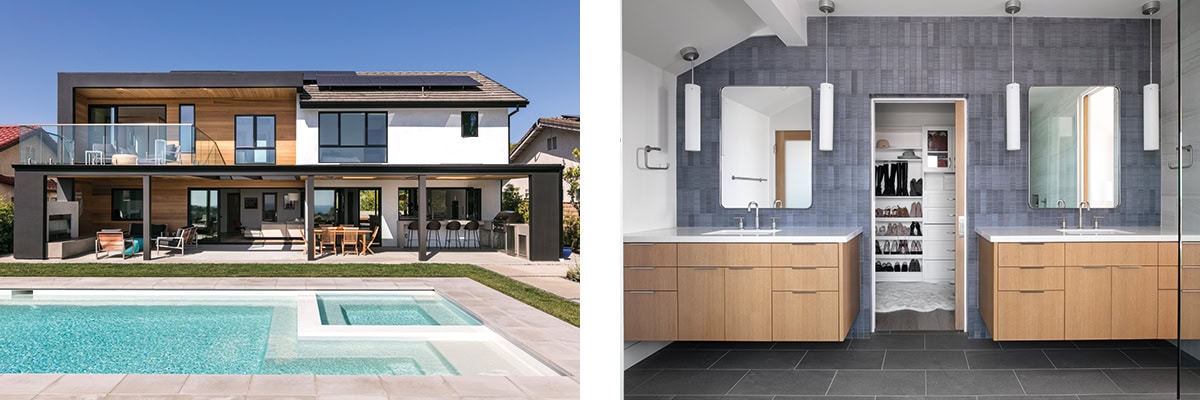California Dreamscape
A Strategic Renovation by Eyoh Design in southern California introduces a dramatic new layout, a refined material palette, and luxurious outdoor space built for year-round enjoyment.

Eyoh designed the landscape with the California environs in mind, taking advantage of the beautiful climate and creating various relaxation zones. A path of pavers leads to one fire pit area.
To say that Eyoh Design completely transformed this modern home in San Clemente, California, is an understatement. Wow! is the only appropriate reaction to seeing the before and after photos of this five bedroom, four bath, 3,000-square-foot gut renovation and addition project. Beyond reinventing the interiors with a bold modern aesthetic, Eyoh also sculpted a backyard oasis with outdoor living and dining spaces, two fire pit zones, a bocce court, and an expansive pool and hot tub, all surrounded by new decking.
“The design of this home relies entirely on its context—from the view as you walk in the door to where the sun rises and sets. The windows and doors consider the natural breezes, and the home opens up to take advantage of the beautiful California climate,” explains architect Dustin Morris, co-founder of Southern California–based Eyoh Design with his wife, Alex Morris. “The existing home was closed off and dark. We opened it up to create a connection to both the front and back.”

Left: The massive kitchen island anchors the heart of the home and provides a substantial gathering space. Three swirl pendant lights not only provide illumination but also enhance the aesthetic of the kitchen with their sculptural form. A sink by Franke through K&B Galleries, and appliances by Thermador round out this high-end, open kitchen.
Right: After gutting the interiors, the Eyoh team created modern-yet-warm interiors with stark white walls and contrasting black trim, a midcentury Nelson Saucer pendant lamp, and a rustic dining table. The designers created various spots throughout the home, like atop the dining room fireplace, to showcase the art-loving clients’ collected pieces.
Previously exposed to the street, the front yard now features new landscaping and a low wall for enhanced privacy. From the road, the home remains discreet, but once you step inside, the interiors unfold in a dramatic, open-yet-cozy composition—a difficult balance that Eyoh executed masterfully. This ethos of a fun family home with a sleek-yet-inviting design extends to the resort-style backyard, as well.
“We love landscapes that feel alive with different materials and color,” Morris says. The team created a drought-tolerant design, incorporating long grasses and lush textures that move with the breeze. “Natural wood decks bordered with pebbles separate the real grass from the deck and concrete,” he adds, reinforcing a seamless connection between built and natural elements.

Moved from its original location, a floating staircase opens up the interiors and promotes
an airy feel. Oversize sliding-glass doors afford a seamless connection to the patio and outdoor living spaces. Modern furniture in the living room includes a credenza by Ethnicraft. The wall leading up to the second level provides an ideal spot to feature the homeowners’ abstract art on fabric imported from Scotland.
The clients wanted a home where their family could truly revel in their time together before their three daughters left for college. “Adding the pool and activating the outdoor spaces was key in creating an environment suited to their lifestyle,” Morris notes. The barbecue and pass-through kitchen window enhance entertaining, while the fire pit invites long conversations into the night.
Seamless indoor-outdoor integration is a defining feature of this redesign. “It’s all about blurring the threshold between inside and out,” Morris explains. Expansive sliding doors with hidden tracks erase the boundary between the living room and outdoor patio, fostering an uninterrupted flow of space and light. “When the doors slide away, the outdoor patio feels like it’s part of the living room,” he adds.

Left: The clients’ love of entertaining led Eyoh to carve out a sparkling new pool and construct and landscape the backyard with various zones—an outdoor living space with a fireplace, a dining area, and a bar and pass through window to the interior kitchen. A glass half-wall and railing on the second-floor terrace affords unobstructed views from the primary bedroom out to the lush grounds. Skylights capping the outdoor dining and barbecue areas allow for deep sun penetration.
Right: As part of the newly constructed primary suite, the bathroom features dual sinks flanking the entrance to the closet/dressing area. Wall tile by Ann Sacks completes a fresh modern aesthetic.
Inside, the transformation is just as striking. The entire home was gutted and reconfigured, with the addition of an office and a primary suite. Moving the interior staircase, a major design challenge, became a pivotal decision that redefined the space. “That staircase was such a visual and spatial blocker,” Morris says. “Once it was moved, the space felt unlocked, revealing the dramatic ocean view from the front door and connecting the living, kitchen, and dining areas.”
At the heart of the home is the kitchen, anchored by a massive stone island that serves as both a focal point and a functional gathering place. “The clients wanted a modern aesthetic but also a homey feel,” Morris says of the palette that feels modern yet organic. The design embraces stone, wood, and textural elements that evolve over the years, ensuring a timeless appeal. While soft furnishings can be updated to reflect trends, the architecture itself is designed to patina beautifully, adding depth and character—which means this stunning home will only get better with age.