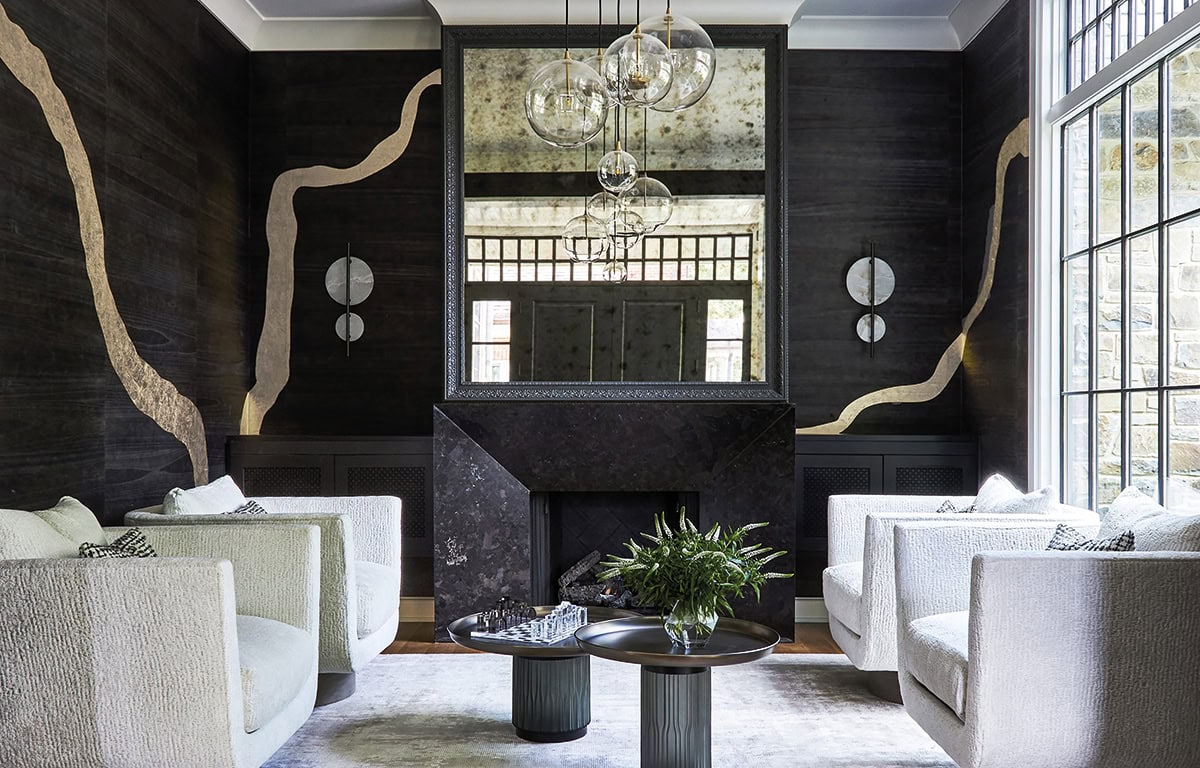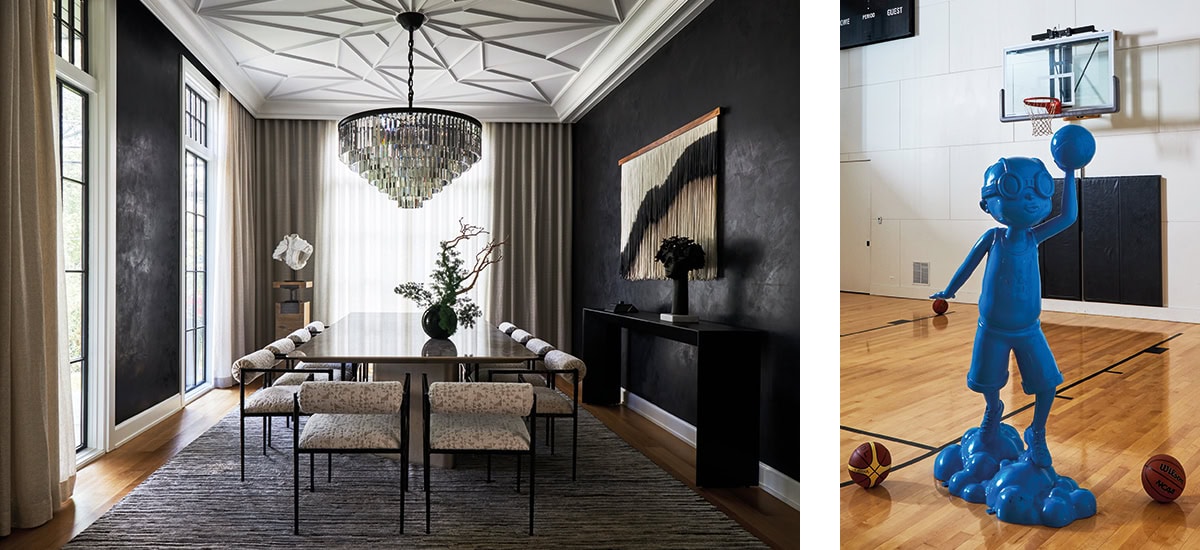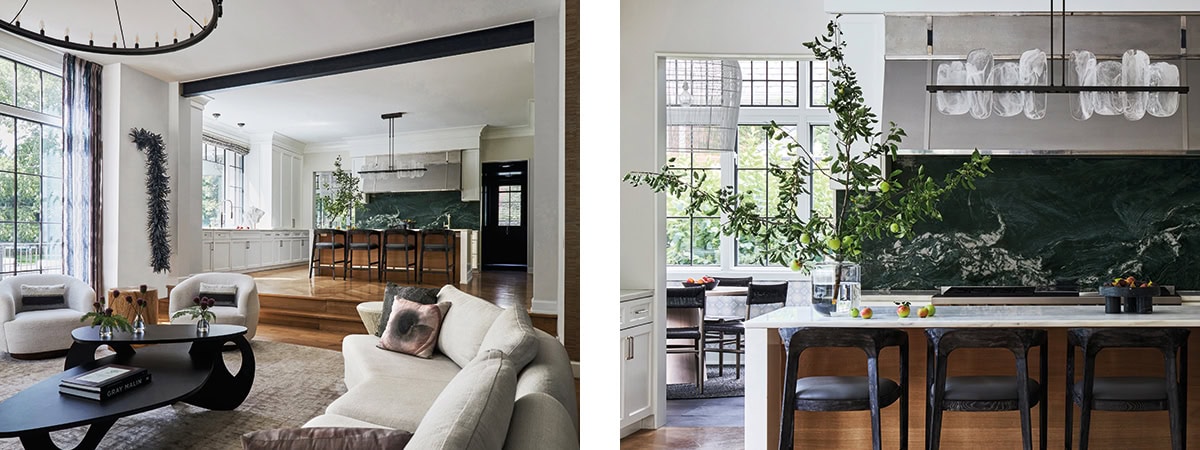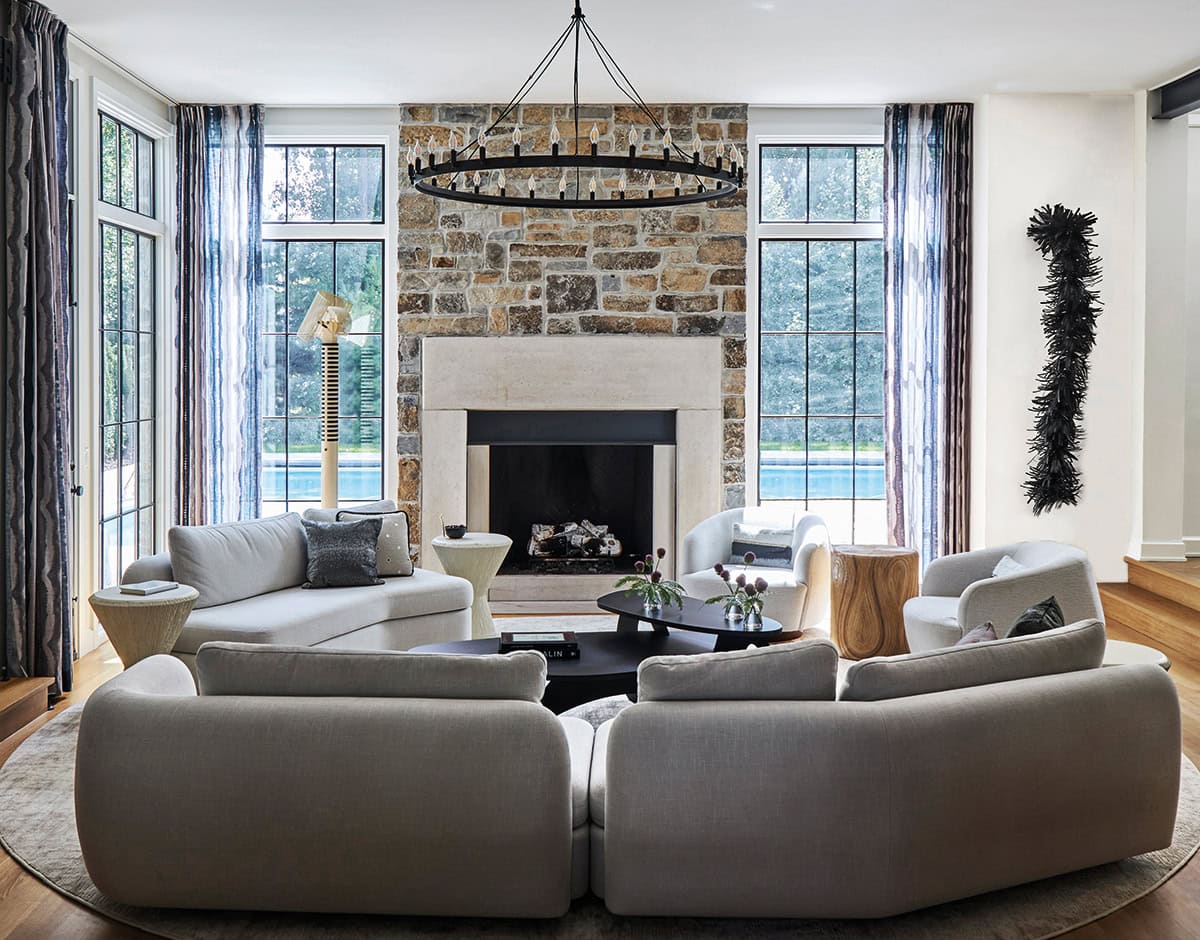Come Together
In this suburban escape, designer Lauren Collander toes the line between chic style and community.

Designer Lauren Collander transformed the formal living room of this Hinsdale residence into a cocktail lounge. Here, a statement-making, Japanese-inspired wallcovering from Phillip Jeffries is certainly worth toasting. Chairs from Bernhardt Design.
When Lauren Collander was enlisted to decorate a family residence in Hinsdale, Illinois, she was tasked with the unique challenge of sprucing up a forever home. Her clients, who previously lived in Chicago and now reside in the suburbs with their two teenagers, were eager to transform their home into something that was bold, mature, and, in their words, “magazine-ready.”
“They had graduated from the ‘toys in the corner’ phase, and I was excited to give them this new adult life space where they could entertain clients, have friends over, and still spend time with their family,” Collander explains. “They wanted each room to be stunning and jaw-dropping.”
There’s no shortage of drama in the newly-appointed cocktail lounge, the former formal living room at the front of the home that welcomes guests into their space. In fact, thanks to Phillip Jeffries’s Adorn wallcovering, the cocktail lounge makes a statement long before visitors step inside. “It’s become sort of what their home is known for because everyone can see it through the front window,” Collander explains. “It’s really the showstopper of the room.”
Inspired by kintsugi, a Japanese art form for repairing broken pottery, the wallcovering brings a masculine, speakeasy-like atmosphere to this room. Meanwhile, a quartet of swivel chairs from Bernhardt Design hug the body, encouraging guests to kick back, relax, and enjoy a stiff one.

Left: Collander mimics the moodiness of the cocktail lounge with this noir dining area. Textured artwork from Lauren Williams and Arteriors dining chairs, through CAI Designs, breathes some lightness into this dark space.
Right: This home’s ground floor might be all about togetherness, but the lower level packs on the fun with a large theater and basketball court.
A similar moodiness can be spotted in the dining room, which Collander says is connected to the cocktail lounge through wall color. “We wanted there to be this natural transition so people can get up from the dining table, meander over to the cocktail lounge, and have a separate conversation,” she explains. “The black walls almost set the mood of being in the dining room of a Chicago restaurant.”
Though the dining room might seemingly stick with convention, small personal touches such as adding an extra-wide dining table to form a his-and-hers head table, brings a touch of modernity to the client’s entertaining routine.
But while the cocktail lounge and dining room favor drama, the kitchen eases off away from the dark side of the color spectrum. Here, Collander offset the all-white kitchen with a verdant stone backsplash that “connects with the view outside” as well as a 60-inch range from Sub-Zero Wolf. In this kitchen, every detail counts, which is why Collander traded in Wolf’s signature red knobs for a more cohesive black colorway. A charming nook flanks one side of the culinary quarters, while Collander removed one of the kitchen walls to create an inviting flow into the light, sun-drenched great room.

Left: The best seat in the house’s great room? Holly Hunt’s Sumo Chairs, which are swathed in the brand’s nubby Tudor upholstery. “We were looking for a place where our client could sit and really live her best life,” Collander shares. “It was her reaction the moment she sat in them that made me really happy.”
Right: In a home that analyzes the tension between light and dark spaces, the kitchen acts as a perfect compromise. A verdant stone backsplash and Wolf range—complete with dark knobs—bring a touch of drama to the all-white kitchen.
For Collander—who worked alongside her firm’s design director Jessica Johnston and senior designer Larmy Gerousis during this project—it was crucial to make this large area the epicenter of connection. Not only did Collander conceal the television behind a sliding panel—prioritizing socializing over screen time—but she also strategically placed the furniture in a round layout to enhance conversation.
“I despise when a [great room’s] seating is lined up and just staring at a television because it really doesn’t foster conversation, eye contact, or togetherness,” she shares. “It’s kind of a sterile way of living.” Collander used Holly Hunt’s Sumo Lounge Chairs and angular furniture to create an engaging arrangement, one she says is akin to the sunken living rooms of the 1970s. In doing so, the great room is imbued with a sense of community, inviting those who enter to embrace the beauty of being together.
But while the Chicago-based designer put connection at the home’s forefront, she didn’t lose sight of her mission to create a “magazine-ready” residence. “My clients literally got a white sofa because [the kids] finally were old enough that they could have a white sofa,” she shares. After all, once your home grows up, why not take a risk?.

Ample seating was a must for this family, so Collander fashioned the great room’s furniture into a circle. “It’s focused on conversation and being together,” she says of the setup.