Hotel Paradiso
The Italian city of Cortina d’Ampezzo is the queen of the Dolomites and one of the most fashionable ski resorts in the world. The historic Park Hotel Franceschi, which has been welcoming guests since 1922, has embarked on an extensive renovation led by the architects and designers of NOA.
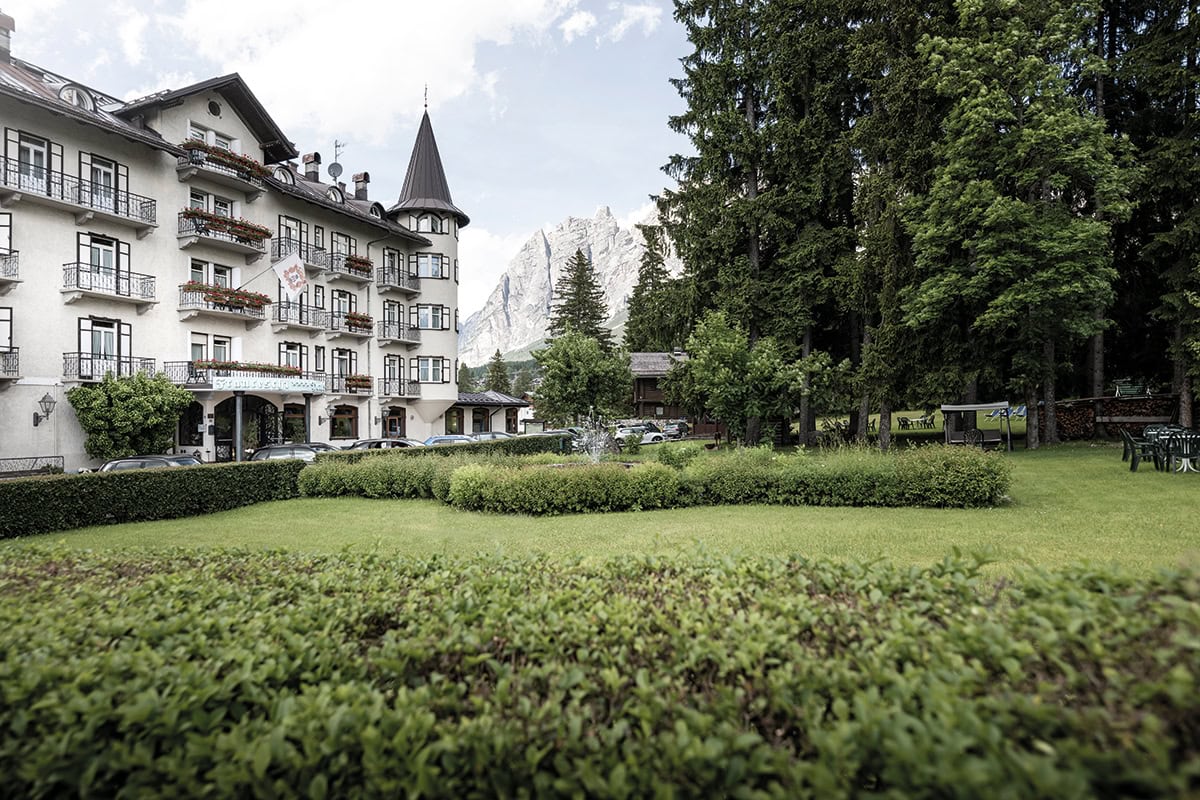
The exterior of the historic Park Hotel Franceschi is a study in alpine style, with fanciful turrets and balconies embellished with flowers. The world-renowned Dolomites are visible in the distance.
The Dolomites are one of the most beautiful regions in Europe, known for the spectacular beauty of its mountain peaks, where those who know, ski. The region is peppered with lovely alpine villages, and foremost among them is the glamorous Cortina d’Ampezzo, called the Queen of the Dolomites. Formerly the host city of the 1956 Winter Olympics, the town is central to the Dolomiti Superski area. Just a short distance from Cortina’s corso Italia shopping district sits the century-old historic Park Hotel Franceschi.
Over the years, the hotel has undergone expansions and renovations, and its exterior reflects the classic alpine style, with fanciful side turrets and balconies that overlook the lush grounds and spectacular mountains. The new generation of owners are intent on making the hotel a year-round destination, attracting guests who are drawn to the abundant natural beauty of the area, and the Italian elegance of the city.
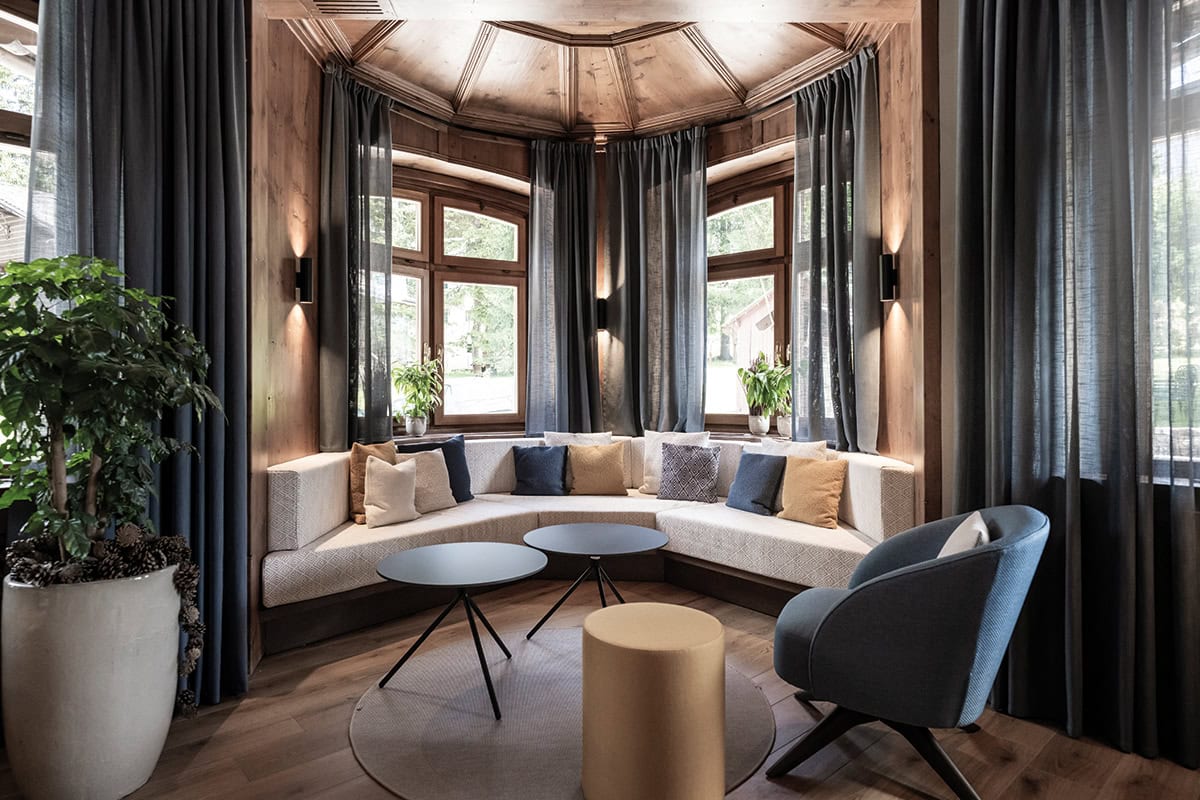
A cozy seating area includes tables and a pouf by Pedrali.
To achieve this ambitious goal, the hotel entrusted the architects and interior designers at NOA—a studio that has emerged as a leader in alpine hospitality design—with a three-phase update. Stefan Rier, architect and founder of the firm says, “We approached the hotel with a holistic vision, studying the spatial challenges as well as identifying the strengths and potential. Then, we developed a long-term plan, envisioning the large park in front of the hotel, which is currently overshadowed by the drop-off area, as the vibrant heart of the ensemble.”
The first phase of the project, renovating the public spaces on the ground floor, was completed in May 2024. In the coming years, the renovation of the rooms and the expansion of the property will continue, incorporating functional upgrades with new wellness spaces.
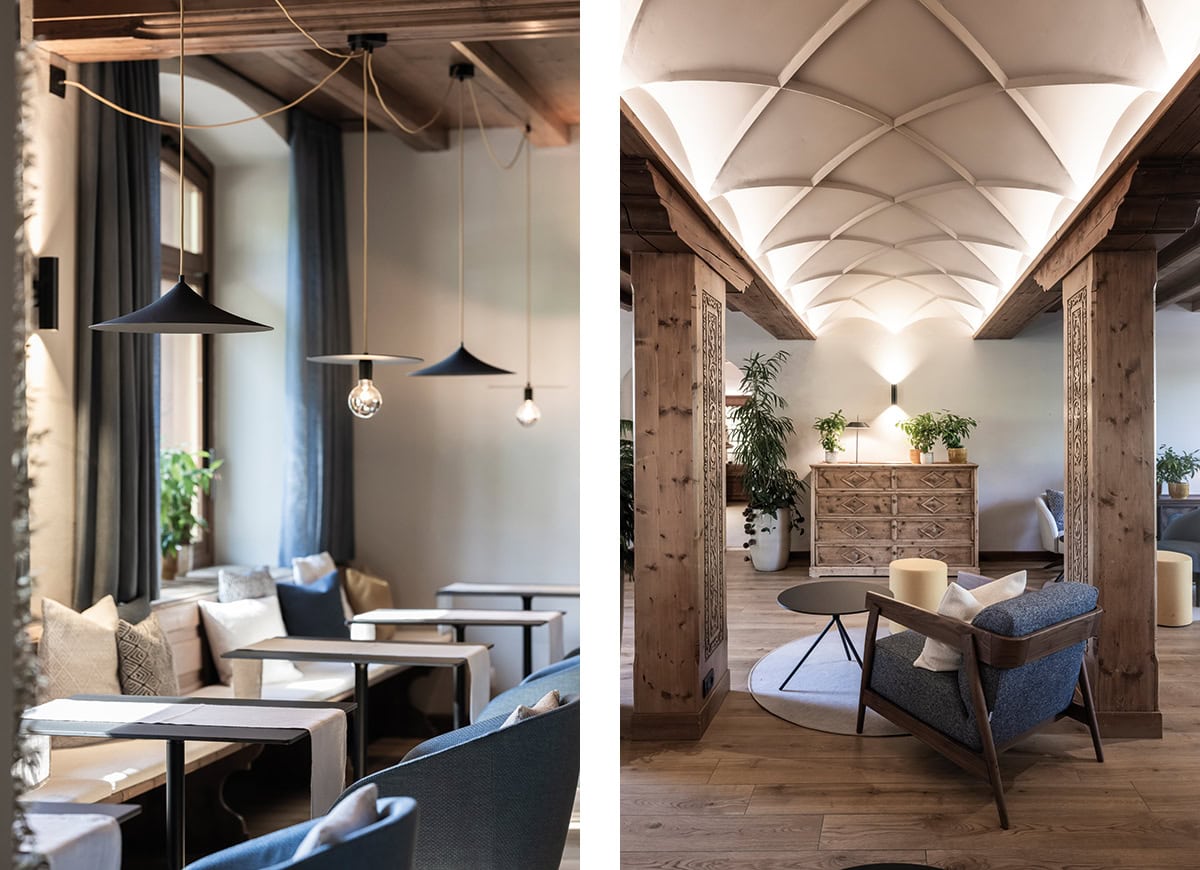
Left: The restaurant, with its main dining room in an L-shaped layout, is marked by alternating white and blue chairs, and illuminated by cone-shaped and flat cylindrical lamps. The tables are arranged in two opposing rows, creating an atmosphere reminiscent of a Parisian promenade.
Right: The coffered ceiling, original to the space, contrasts with the clean lines of the contemporary furnishings. Table and pouf by Pedrali.
NOA was tasked with marrying tradition and innovation. The large, well-lit spaces were weighed down by heavy use of wood, bulky textiles, and an outdated color palette. However, there were also unique furniture pieces from the last century, as well as historical paintings depicting the Franceschi family, and two imposing ceramic stoves. “Especially in spaces rich with history like this one, it’s never about starting from scratch but rather about bringing order and making room for new elements,” explains architect Maddalena Gioseffi.
The new ground floor, featuring a large multifunctional lobby that includes the reception area, is dominated by an historic desk with an integrated mail slot. The space has been refreshed with new resin flooring that completely updates its appearance. From here, guests can easily access the right wing, where the bar, stube, and salon are located, or the left wing, which houses the restaurant, kitchen, and management offices.
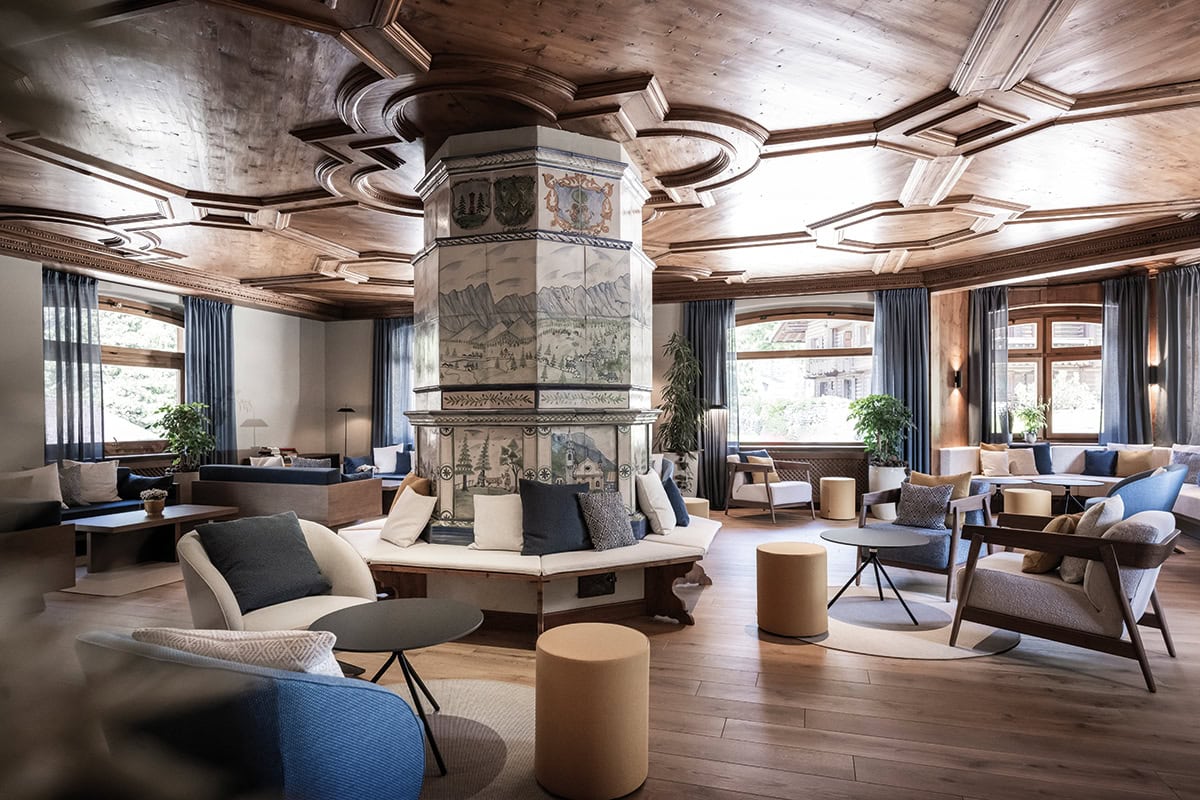
“In the salon, the stove represents the pivot of the spatial concept, the center around which we have arranged the various seating stations. The reading islands, the sofas, and the large bench built into the bow window all respond to the centrifugal force of the stove, orienting toward it,” explains architect Maddalena Gioseffi.
“The interiors are a journey through different eras. The two magnificent ceramic stoves set the mood for the color palette, especially regarding the contrasting shades. Their decorative designs feature an elegant blue-gray hue, which we also applied to the fabrics and paired with touches of yellow, giving the lobby a relaxed and contemporary atmosphere,” states Gioseffi.
Comfortable seating is arranged around the stove and beneath an elaborate vaulted ceiling, while a single row of tables next to the large windows overlook the surrounding peaks. In the adjacent stube, the traditional rustic alpine chairs have been retained. The beating heart of the new ground floor is the large salon closing off the right wing, featuring an elegant, coffered ceiling and expansive windows that establish a visual connection with the hotel’s park.
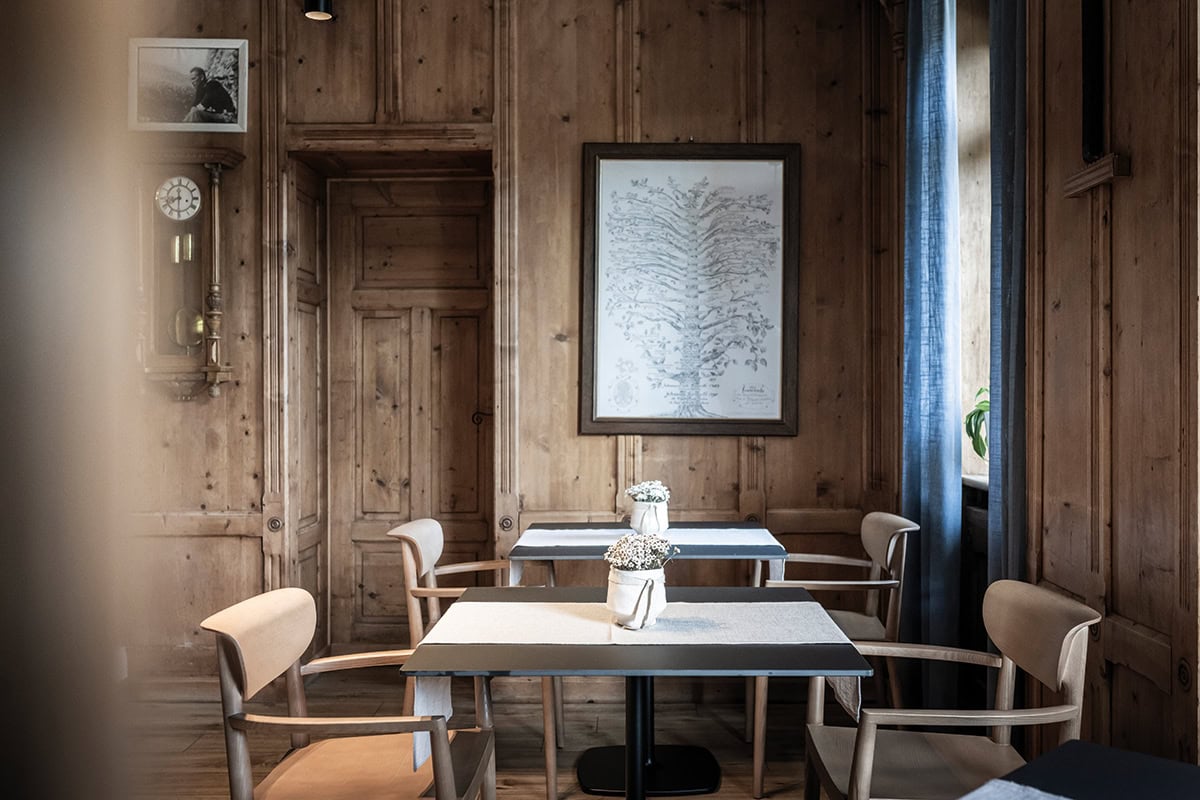
In an intimate, wood-clad room adjacent to the dining room, wooden Pedrali chairs are a modern touch. A family tree of the Franceschi family, which dates back to 1289, adds a historic touch.
In the left wing, a glass portal leads to the buffet area that contrasts with the vaulted ceilings. “This is a space we treated individually to highlight its historical charm. The wooden Pedrali chairs, the tables, and the black tubular pendant lights represent a sophisticated modern touch in this stube, where the family tree of the Franceschi family, dating back to 1289, is prominently displayed on the walls. An authentic piece of Cortina’s history,” concludes Gioseffi.