Expert Tips on Creating The Elegant Entertaining Space You Need
A sophisticated couple worked with designer Laura Tribbett to create a house perfect for entertaining
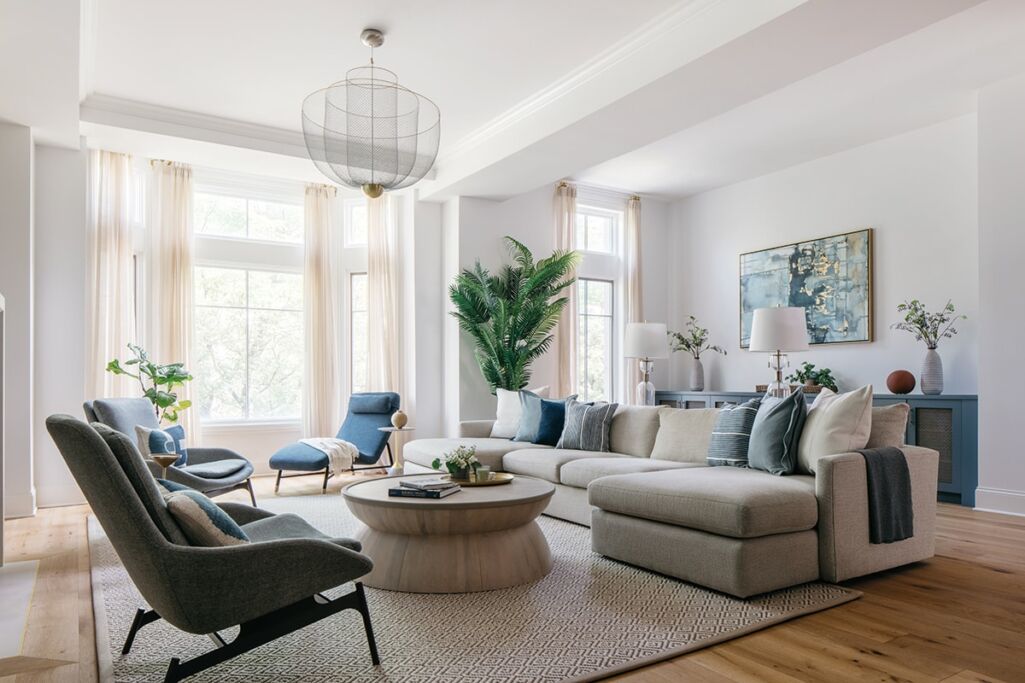
In the formal living room, a rug by Stark Carpet anchors the low-slung luxury of the seating area, while the stunning curtains, made with fabric from Pindler, soften the incoming light.
Andrea and Marco Ellis bought a River North row house in 2020 that looked move-in ready. “It was a beautiful house built in 2007,” Andrea says. But the layout needed just enough tweaks that in the end, the couple took on a full-scale renovation. “We reimagined the space to make it something that works for our family in the long-term.”
The power couple—she’s CFO of an online gaming company and he’s a prominent plastic surgeon—entertain frequently. They also have a toddler son, and they liked that the house worked as well for a kid’s play date as it did for a cocktail party. The couple had collaborated with interior designer Laura Tribbett, founder of Outline Interiors, on their previous house, so they called on Tribbett and builder Keeper Development to tackle the redesign of the four-story house.
The biggest idea was perhaps counterintuitive for a couple who wanted a lighter and brighter living space. “There was an interior courtyard on the second level,” Tribbett says. “It was Andrea’s vision to reclaim that space, which then gave them room for a larger kitchen, a walk-in pantry, and a spacious powder room.” A NanaWall between the kitchen/family room and a generous terrace supplies plenty of light and provides this main living space with an open feel even when the accordion door is closed.
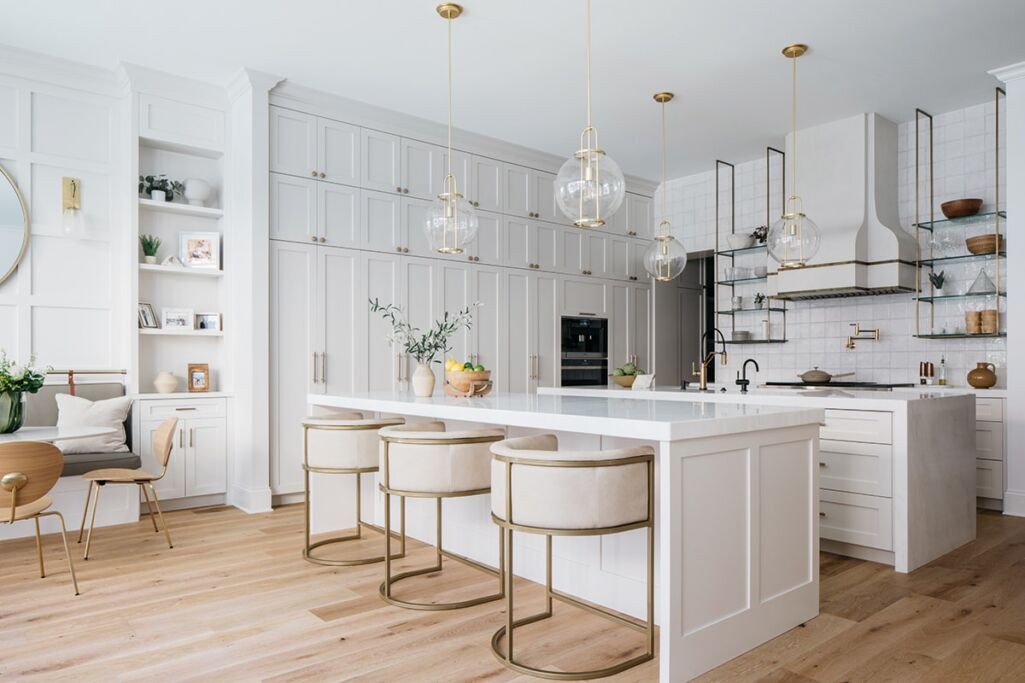
Designer Laura Tribbett turned up the excitement on a monochromatic kitchen with brass accents throughout. Panel-ready appliances from Sub-Zero and Bosch allow for a seamless and integrated look.
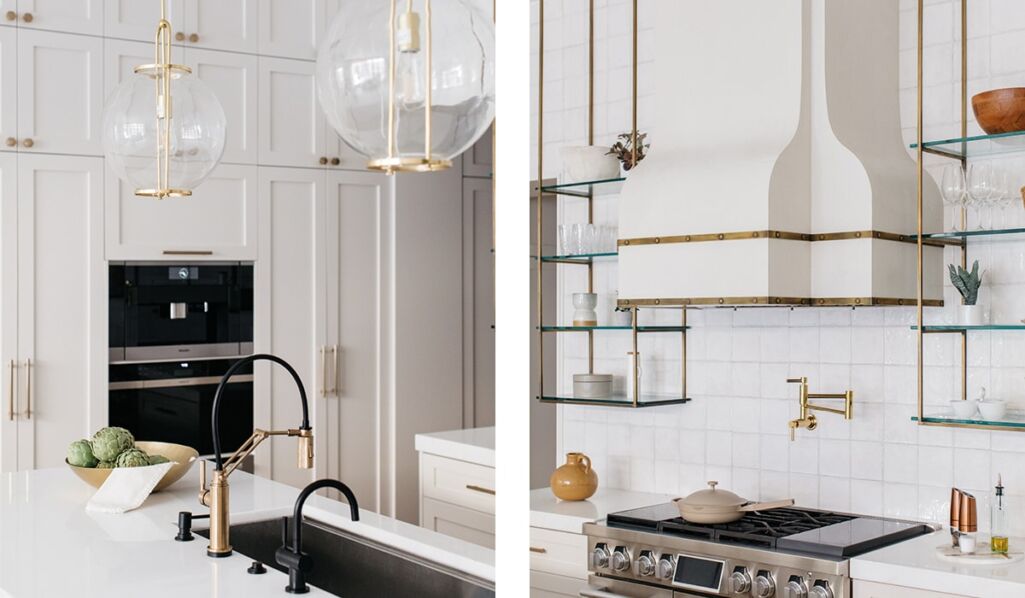
Left: The articulating Brizo faucet and accessories add the modern drama of matte black to the mix of metals in the room. Wall ovens by Wolf.
Right: Tribbett chose a simple white tile for the range wall’s backsplash, which lets the stunning hanging shelves and range hood by Wolf take center stage. Range by Wolf.
Tribbett designed the kitchen with a double island—an imperative for Andrea—who uses it for casual entertaining. “The island closest to the stove is the prep zone. Then she has a whole second island for charcuterie boards or a bar and bartender,” Tribbett says. “She didn’t want a double island because she saw it on Pinterest. There was a purpose behind it.”
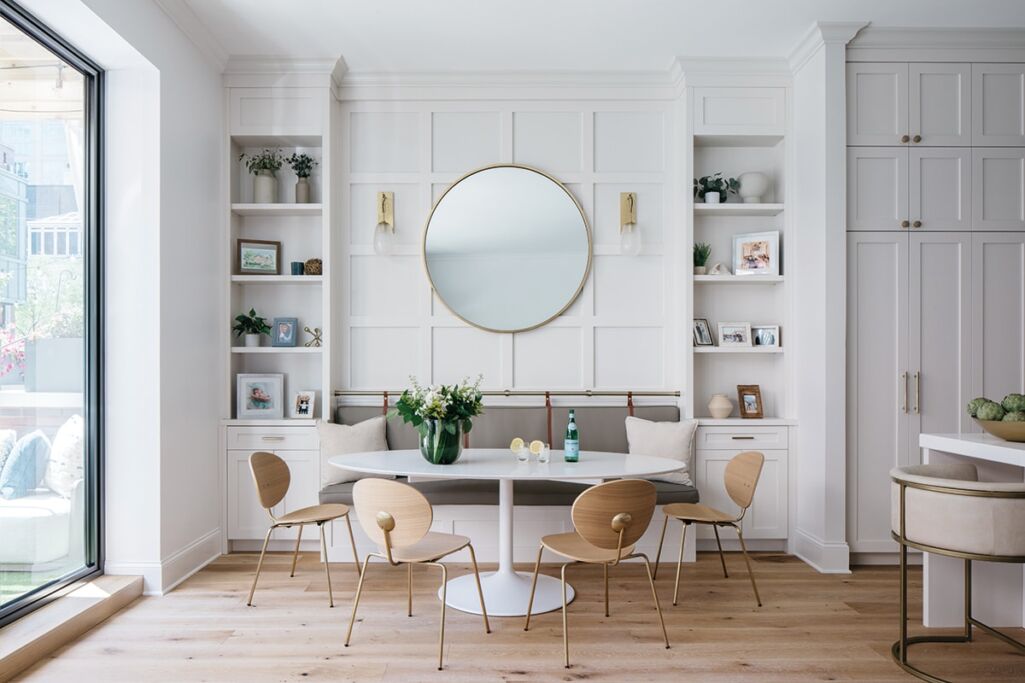
Custom paneling and bookshelves painted in Benjamin Moore’s Chantilly Lace create a cozy nook for informal family dining thanks to a built-in banquette. In nice weather, the accordion doors open to a terrace with an additional dining and lounge area. Sconces by Hudson Valley Lighting through CAI Designs.
Although monochromatic, the kitchen is far from ho-hum. “We wanted an element of jewelry in the space,” Tribbett says. “The pendant lights, the hardware, the counter stools, the hanging shelves—all the brass accents tie it together.”
Moving a staircase, which had to be done when the courtyard was reclaimed as interior space, also provided additional space on the upper levels. The third floor—with the primary suite, their son’s bedroom, and a nursery for their soon-to-arrive second child—gained more space for the couple’s walk-in closet. On the fourth floor, which is divided between an en suite guest bedroom and a lounge and bar area, the square footage allowed for a new powder room.
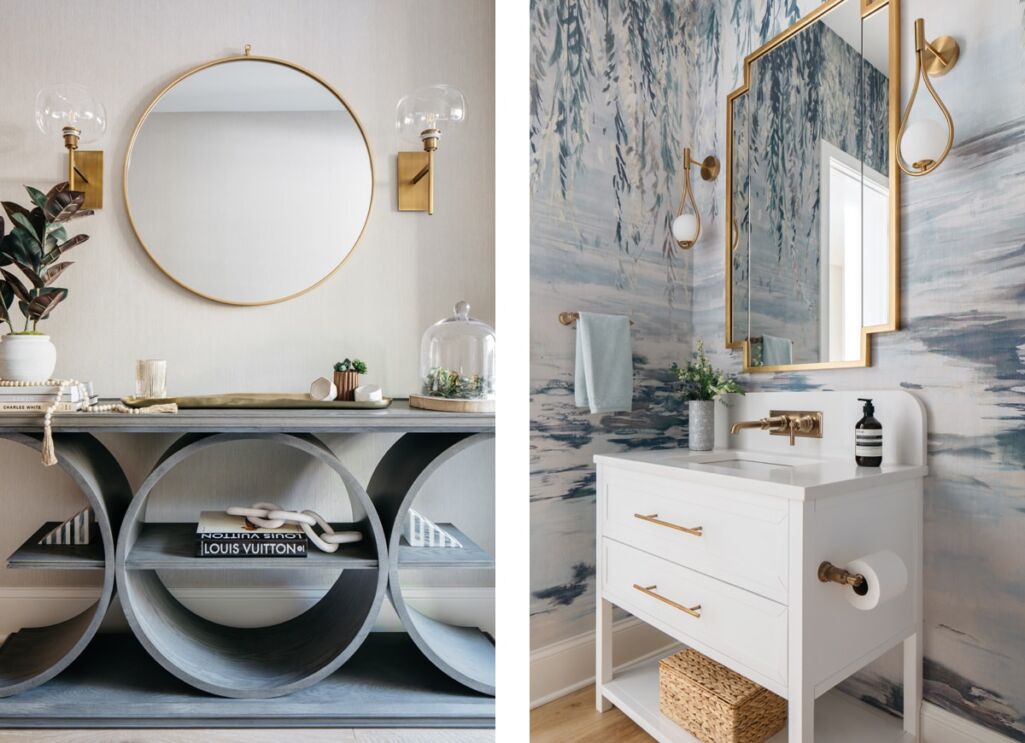
Left: The entryway establishes the house’s contemporary casual style with a motif of repeating circles and a palette of soft blues and neutrals.
Right: The renovation allowed for a generously sized powder room,
perfect for the Serenity wallcovering by Phillip Jeffries, which Tribbett ordered with a vinyl backing that was friendlier not only to water but to toddlers, than typical linen backing. Brass fixtures by Brizo complement lighting by Visual Comfort, through CAI Designs.
In deciding on the house’s palette, Tribbett already knew what each partner liked. “Andrea’s style is contemporary casual and she likes soft colors,” she explains. “While Marco likes bolder statements.” Most of the house reflects Andrea’s light and airy style with lots of neutrals and interesting blues, but the fourth floor, which is affectionally known among their friends as “Marco’s lounge,” shifts the mood to something a little more intense and dramatic. Instead of white walls, the walls are painted chocolate brown with the wall behind the bar covered in a woven wood wallpaper. The graphic rug and curved lines of the furnishings complete the room’s modern Art Deco vibe. It’s a space that accommodates an afterwork cocktail for the couple or watching sports with a large group.
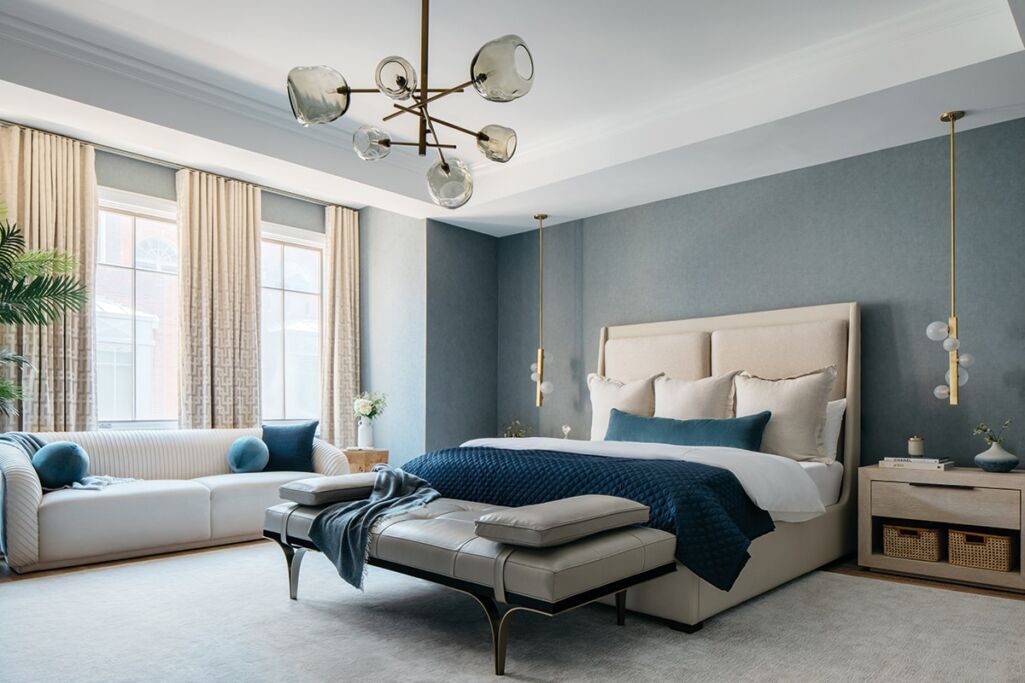
Cocooning textures—from the rug by Stark Carpet to the upholstered bed to the custom curtains—make the primary suite a comfortable retreat for the busy homeowners, while the wallcovering and textiles in a punchy teal keep the room from being too sleepy. Lighting by Hudson Valley Lighting through CAI Designs.
The Ellis family moved in just 15 months from the start of the project, which Andrea credits to the team’s communication. “Laura has a tremendous eye, plus she’s great at sourcing,” Andrea says. “She also understands budgets and timelines, and is organized and incredibly detail oriented.”
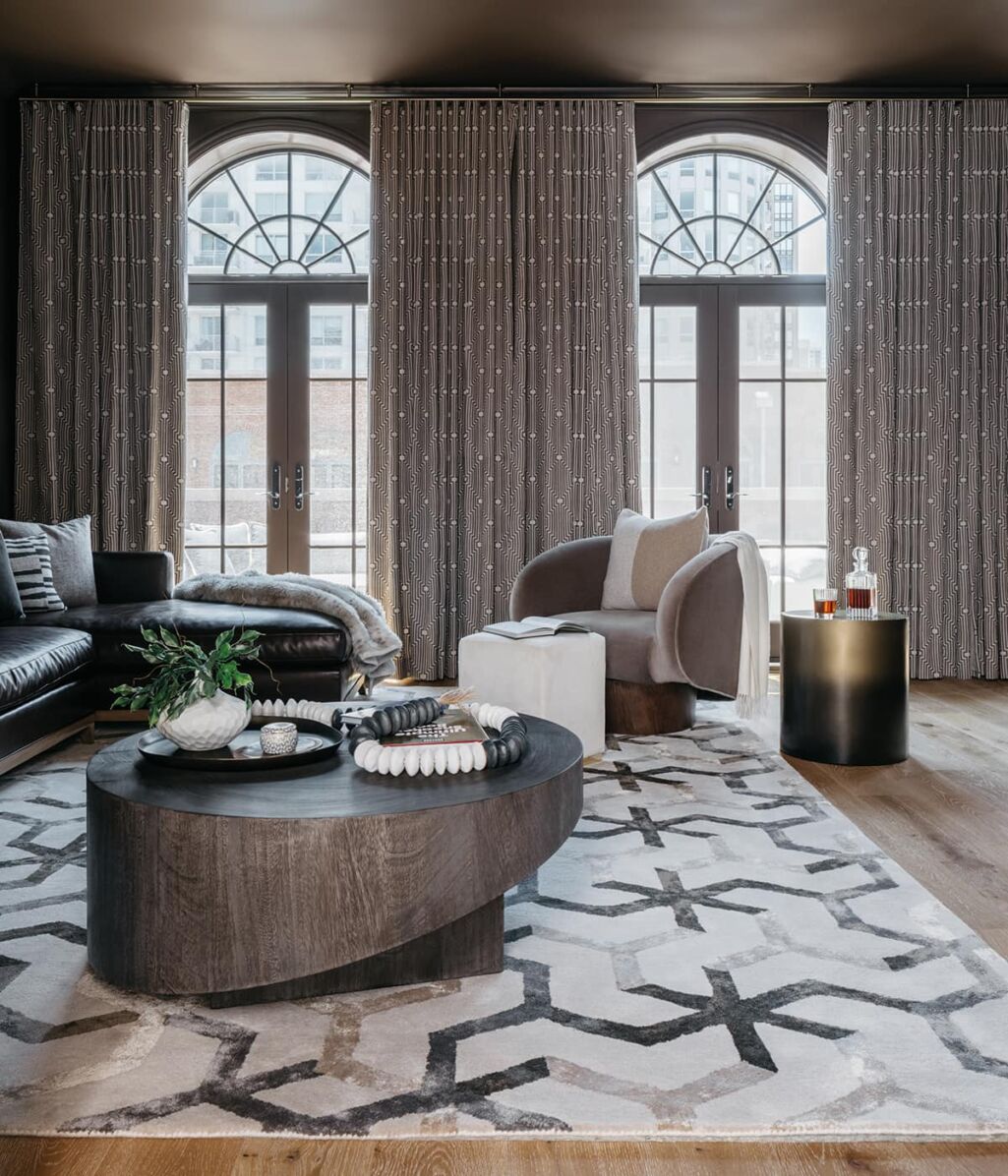
Dramatic custom draperies made with fabric by Fabricut allow the seating area of fourth floor lounge to open to the adjoining terrace or closed for a moodier evening vibe.
The relationship worked so well that when the couple found out that Andrea was expecting their second baby, they called Tribbett and she started working on the new baby’s nursery. “This was our first gut renovation and I learned a lot,” Andrea says. “I would do it again. It’s awesome to see an idea come to life!”
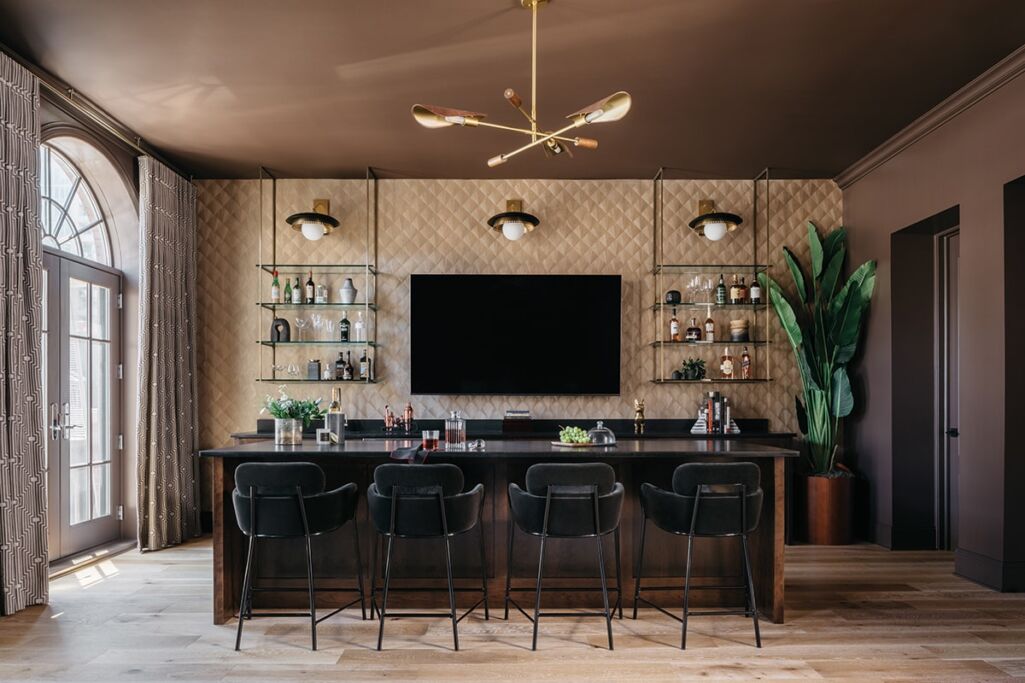
Since the couple love to entertain, this full-service wet bar was a must for evenings when they have friends over. Golds and browns plus geometric accents give the room a modern Art Deco vibe, perfect for this Chicago speakeasy. Lighting by Hudson Valley Lighting through CAI Designs.