Modern Marriage
An historic victorian home receives a colorful, cutting-edge makeover
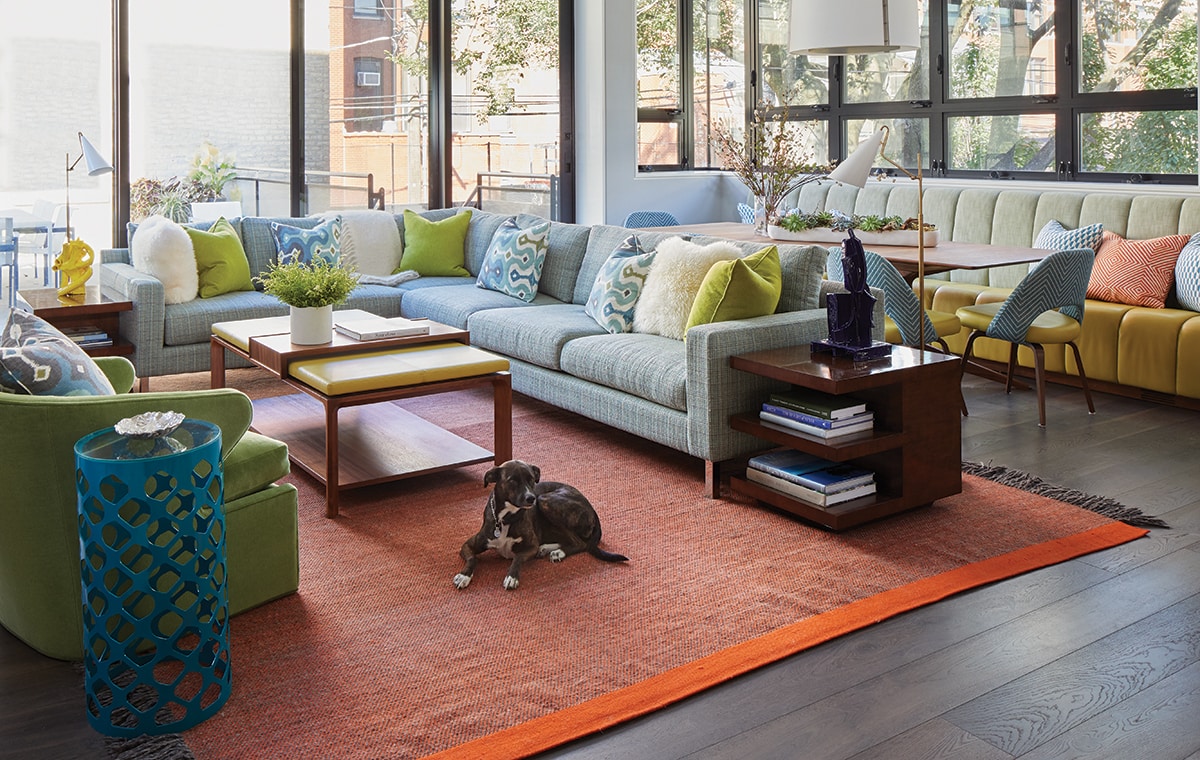
The family room’s comfort-meets-chic allure starts with the warm colors exhibited underfoot by the custom fringe rug by Danskina through Maharam. For a big pop of color, the designers upholstered the Lorae swivel chair from BRIGHT in a vibrant mohair velvet from Schumacher. Giraffe drink tables by Lucy Smith through deAurora offer a midcentury-inspired appeal. The sectional, upholstered in an attractive high-performance fabric from Stroheim through Fabricut, is adorned with complementing pillows in a Darya Ikat from Schumacher.
“The glass addition gives the family a connection to nature and allows the family-oriented rooms to all function as one and feed out onto the deck.” —James Dolenc
When a couple approached James Dolenc and Tom Riker to design the interiors of their historic Lincoln Park, Chicago home, the designers were delighted. The clients, both high-powered executives, had recently purchased a c. 1886 three-story Victorian home and were working with architect Ann Krsul to add a huge, modern addition to the back of the home. “We were so tired of doing gray interiors,” says Dolenc, “and here we were being asked to create a fun, and colorful place for a family of four to come home to, within an architecturally significant structure. It was liberating to be able to spread our wings!”
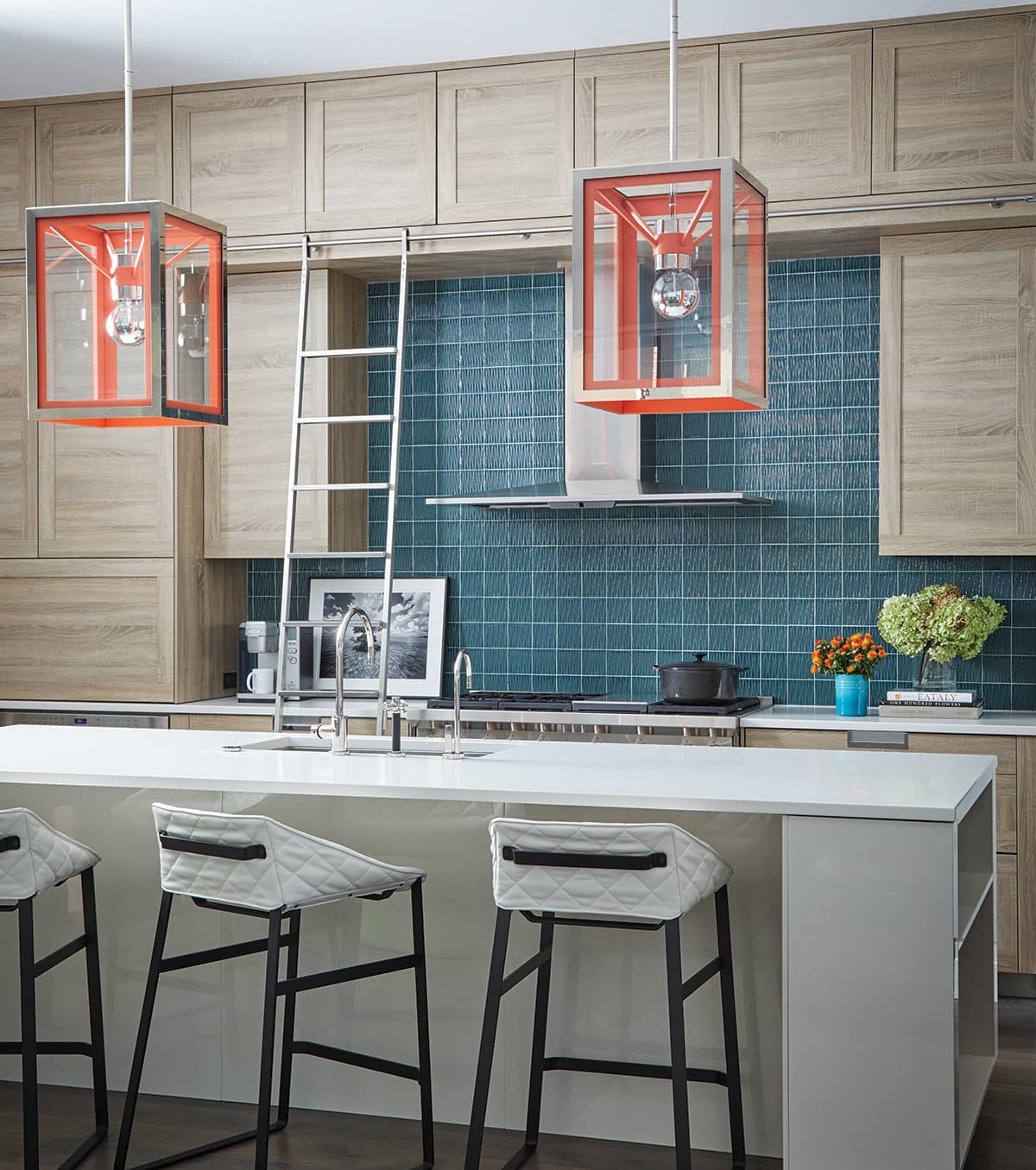
Vibrant blue tiles from Ann Sacks set the mood in the kitchen. Cabinetry from Studio Snaidero Chicago
When a couple approached James Dolenc and Tom Riker to design the interiors of their historic Lincoln Park, Chicago home, the designers were delighted. The clients, both high-powered executives, had recently purchased a c. 1886 three-story Victorian home and were working with architect Ann Krsul to add a huge, modern addition to the back of the home. “We were so tired of doing gray interiors,” says Dolenc, “and here we were being asked to create a fun, and colorful place for a family of four to come home to, within an architecturally significant structure. It was liberating to be able to spread our wings!”
Krusl’s spacious addition married the home’s very traditional façade with a modern glass exterior in the rear—paving the way for a new light-filled family room, breakfast room, and kitchen. “The glass addition gives the family a connection to nature and allows the family-oriented rooms to all function as one and feed out onto the deck,” explains Dolenc. As principles of James Thomas Interiors, Dolenc and Riker knew that to create a cohesive sense of flow, the furnishings had to bridge the gap between the home’s classical roots and its contemporary, new lease on life.
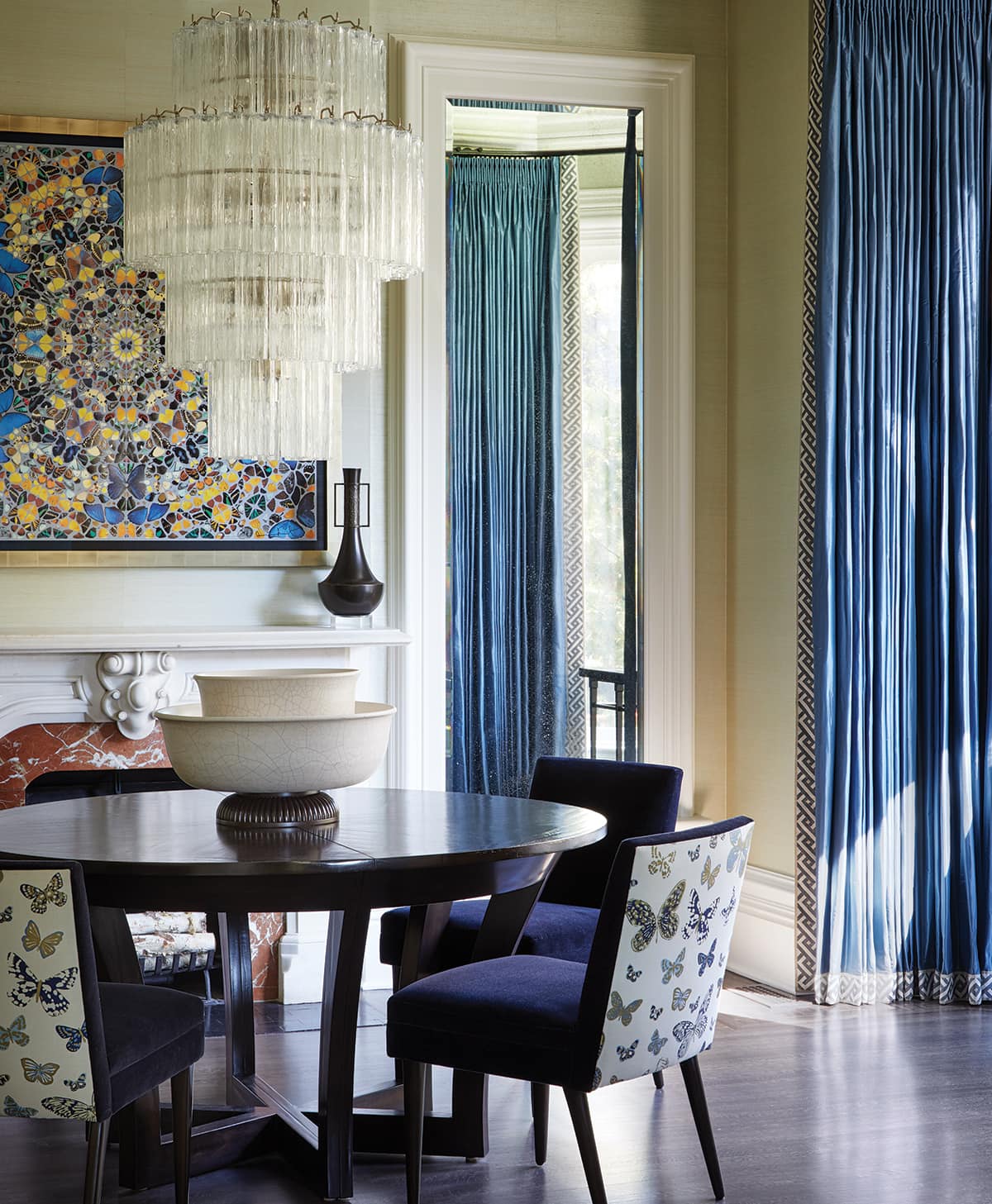
Vaughan’s Lymington Chandelier, available through John Rosselli, is a form of artwork in itself. A. Rudin dining chairs offer the perfect perch to take in the details from the custom-designed dining table by deAurora—such as the Kuba trim from Holland & Sherry on the silk draperies from Schumacher. The Phillip Jeffries Glam Grass wallpaper—available through Holly Hunt—is a lesson in subtlety. Artwork by Damien Hirst.
With all of the public spaces on the main floor, the bedrooms on the top floor, and the lower level housing a library and fitness room, Dolenc and Riker got to work. Since the front part of the home was more formal—from the grand staircase at the entrance, the ornate Victorian moldings, and the marble fireplaces— the designers decided to highlight the classical elements with complementary modern touches. In the living room, a graphic yellow-and-white rug dictated the design. “It set the stage for the whole house” says Riker of the dynamic, color-happy rug. “We always like to have one pattern drive the boat, and our clients were not afraid of color or pattern in the least.” A Hunt Slonem artwork over the fireplace, black-and-white Chevron-patterned drapes, and the chests flanking the fireplace followed suit. Frameless mirrors on either side of the painting offer a quiet sense of expansion and balance out the room’s innate elegance.
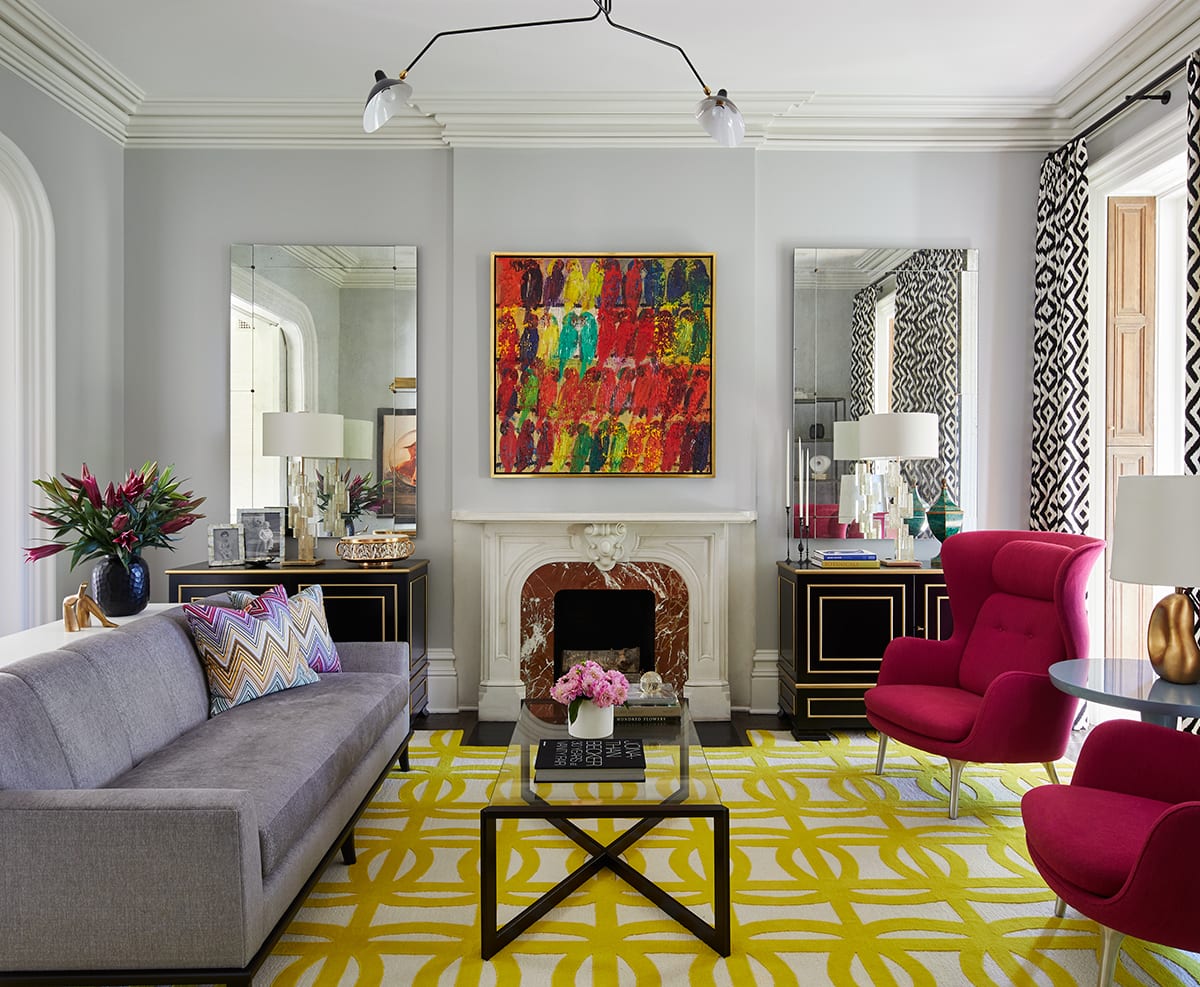
A Hunt Slonem artwork and a vivid yellow- and-white rug animate the living room while symmetrically placed Rosie Frameless Mirrors from Bradley balance it out. Matching lamps feature stacked, handmade Murano glass block bases while a Peso side table from Holly Hunt adds interest. The sofa’s more subdued lilac-like color is enhanced by pillows in Missoni fabric through Stark.
Meanwhile, just underneath the living room on the lower level, sits a gem of a room. The library, where the family sometimes ends the night when entertaining, features original paneling with some new built-ins. But it’s the deep, high-gloss blue the room was outfitted in combined with the papered ceiling, sisal rug, and striking fabric on the chair’s side that creates such a stunning, intimate effect.
“We always like to have one pattern drive the boat, and our clients were not afraid of color or pattern in the least.” —Tom Riker
In the dining room, a beautiful silk butterfly fabric on the back of the dining chairs plays off Damien Hirst’s similarly themed kaleidoscopic artwork. Solid upholstery, a Phillip Jeffries Glam Grass wallcovering, and silk drapes from Schumacher in a calming blue hue offer a more serene appeal. A gorgeous Murano-glass chandelier from John Rosselli creates a focal point over the custom dining table from deAurora. Understated yet gorgeous accessories from Baker Furniture provide the finishing touch.
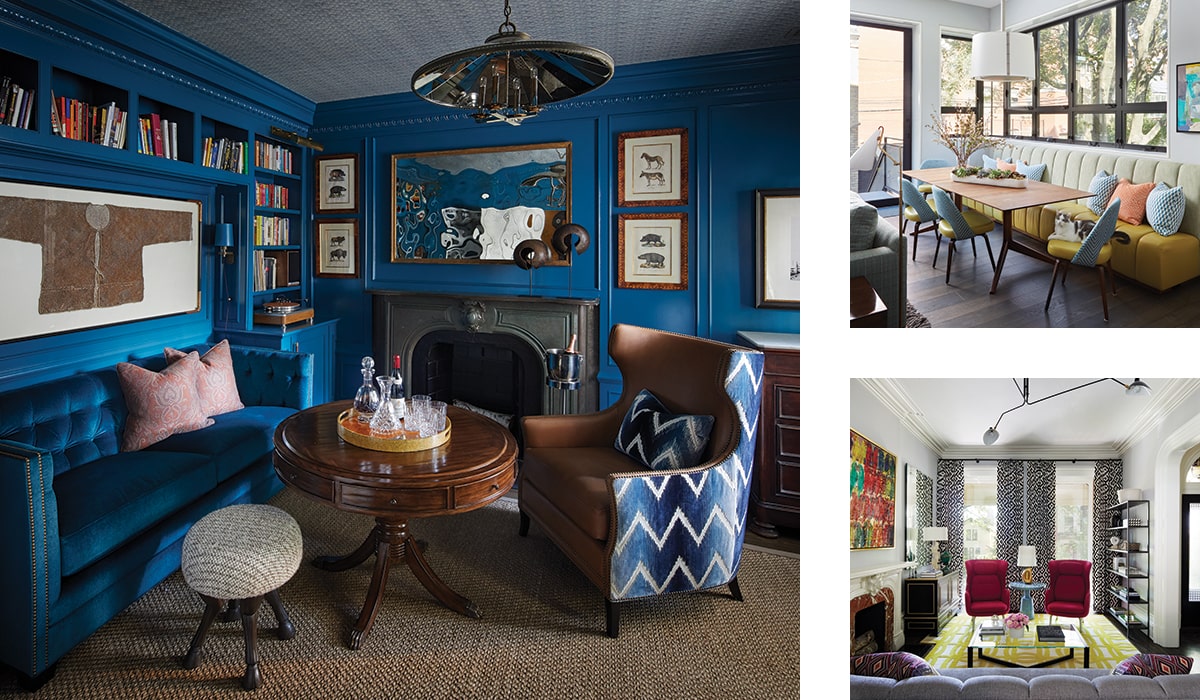
Left: A custom rent table by David Iatesta through John Rosselli is the perfect foil for all the blues. A stool upholstered in Heather, a Rosemary Hallgarten fabric through Holland & Sherry, offers additional seating. Top: The breakfast room’s cheerful color palette is transportive. Bottom: The living room looks fantastic from all angles.
Towards the back of the house, a more casual ambiance abounds in the family’s open-plan common spaces. The kitchen’s inviting air is enhanced by sea-hued tiles from Ann Sacks and custom-designed cabinets from Studio Snaidero Chicago. Meanwhile, the breakfast area’s charming, two-toned banquette pairs beautifully with upholstered Saarinen chairs and a modern chandelier. A sectional covered in an eye-catching Stroheim fabric perfectly offsets the vivid mohair velvet fabric on a swivel chair and forms an invisible separation between the breakfast area and the family room. A custom fringe rug from Maharam that Dolenc describes as almost “rooted in fashion,” with its 60s and 70s-inspired color blocking, steals the show. The entire living space in the rear end of the home was purposely designed to exude a wonderful, welcoming vibe that inspires convivial relaxation.
Despite the designers’ deft use of color, ultimately it was their talent at melding contemporary, midcentury, and classic designs throughout that harmonizes the home’s past and present. Was getting away from shades of gray as fun as they thought it would be? “I would design a shoe box for them, it was that much fun,” exclaims Dolenc.