On the Move
Dan Rak proves that relocating from the city to the suburbs doesn’t mean losing your sense of style.
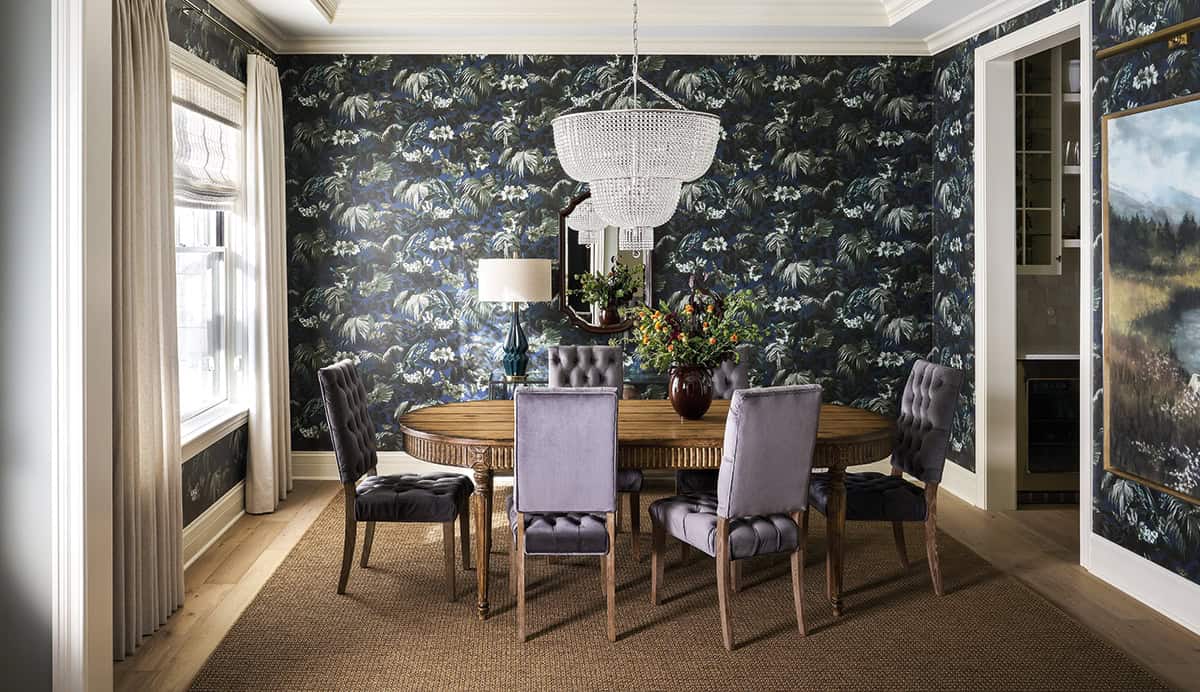
Mystery defines the dining room, with its dark, floral wallpaper and showstopping Aerin chandelier by Visual Comfort, through CAI Designs. The chairs were found by the client and covered in lilac velvet by Romo.
When little ones come along, and that city apartment becomes at least one size too small, the suburbs beckon. But leaving the city isn’t easy. Moving to greener pastures means saying so long to that cute cafe around the corner, the used bookstore you loved—despite the cranky proprietor and even crankier cat—and the hip wine shop where you always discover something new. It also means saying good-bye to the home you made your own.
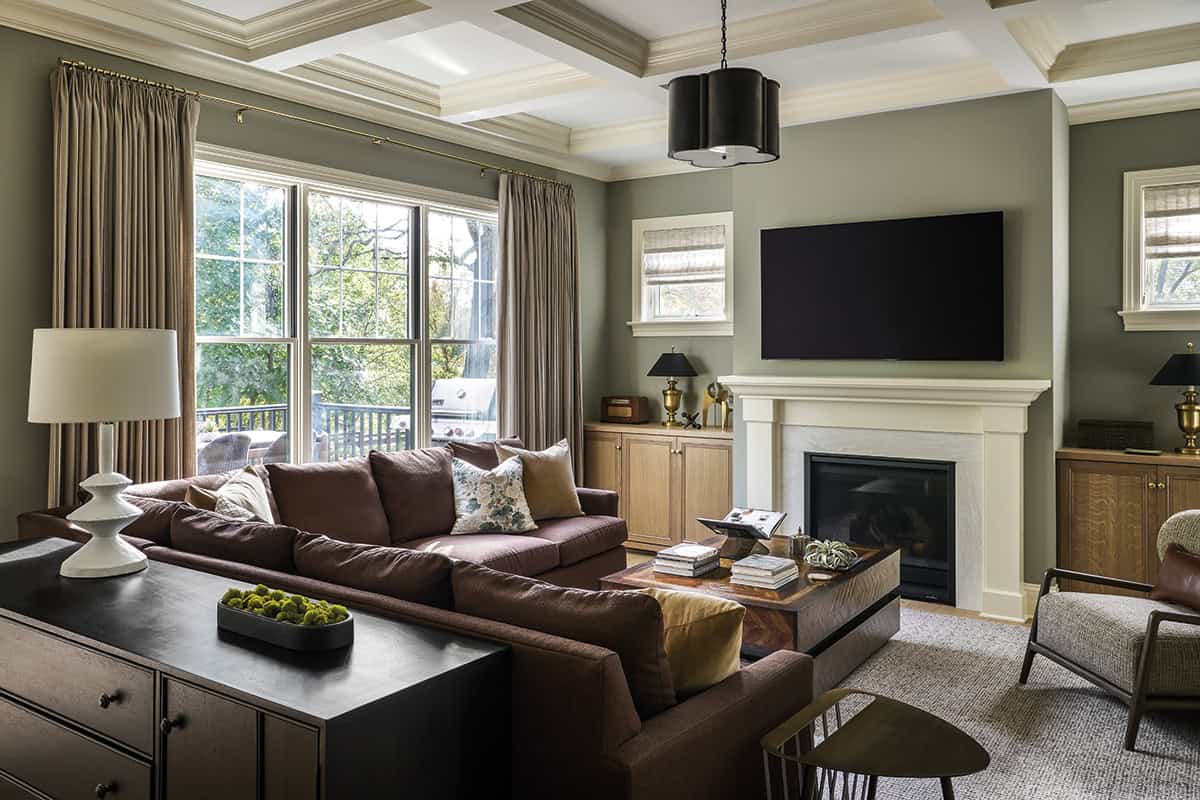
The kitchen-adjacent family room sports a commodious sectional and richly hued wood cocktail table, both from CAI Designs. The pendant light by Alexa Hampton, and table lamps by Chapman & Myers are also through CAI Designs.
When a young couple moved from a West Loop condo to a newly constructed house in Glen Ellyn, they turned to designer Dan Rak to help them make the transition from an industrial loft to a traditional single-family home. Comfort and durability were essential, but the clients didn’t want to sacrifice style. “They wanted to use what we could in the new space,” shares Rak, “so we incorporated as many pieces as we could, but also sourced quite a few newer pieces. Throughout the design process, we wanted to make sure we addressed the traditional building envelope and suburban location, while keeping the design fresh and just slightly edgy. We focused on creating a high-contrast interior that is visually interesting, but also approachable and welcoming.”
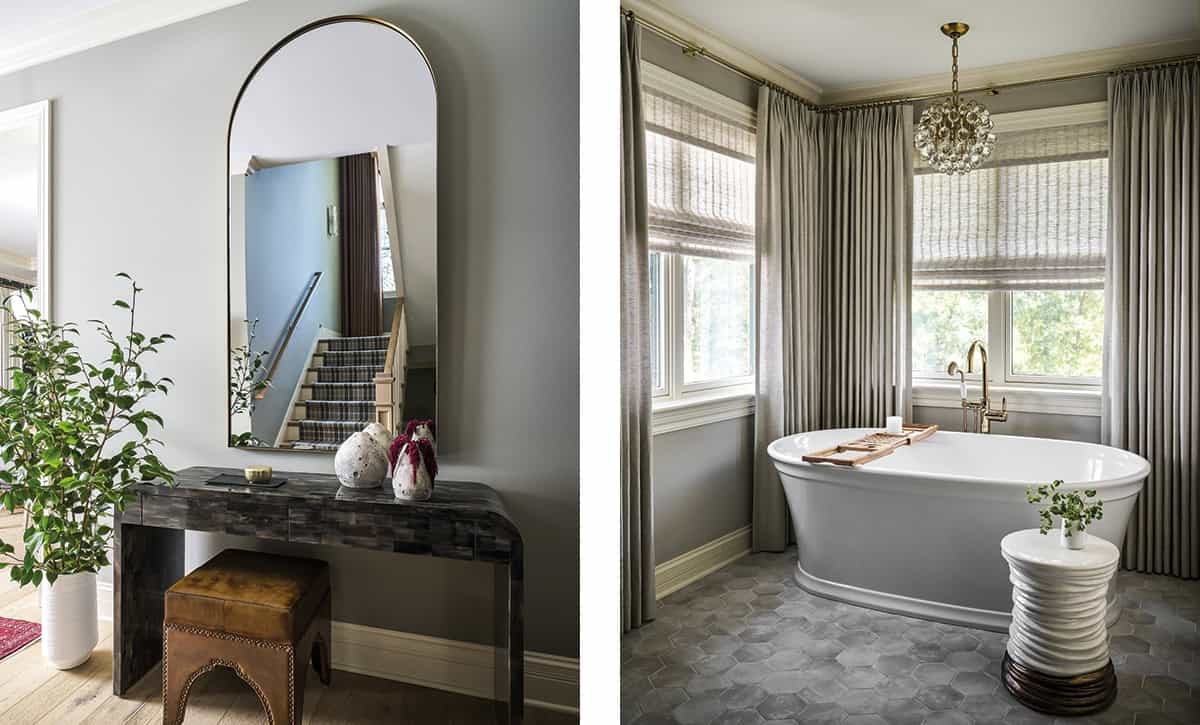
Left: The foyer is set with a streamlined console from Sherrill Furniture, through CAI Designs, and an amply proportioned Uttermost mirror, through J. Marshall Design.
Right: In the primary bath, simple draperies in stone-colored linen from Thibaut add a note of understated elegance.
Where their former home worked on an open plan, the new house is much more compartmentalized. So Rak employed various strategies to generate a greater sense of spaciousness. “One of the ways we did this,” he notes, “was by installing a mural wallpaper in the pitched-ceiling breakfast nook. As you enter the space, “it pulls your eye back and creates a deep sense of intrigue and interest.” In contrast, the dark House of Hackney wallpaper he specified for the dining room underscores the more formally defined dimensions of that space, creating a cocooning effect.
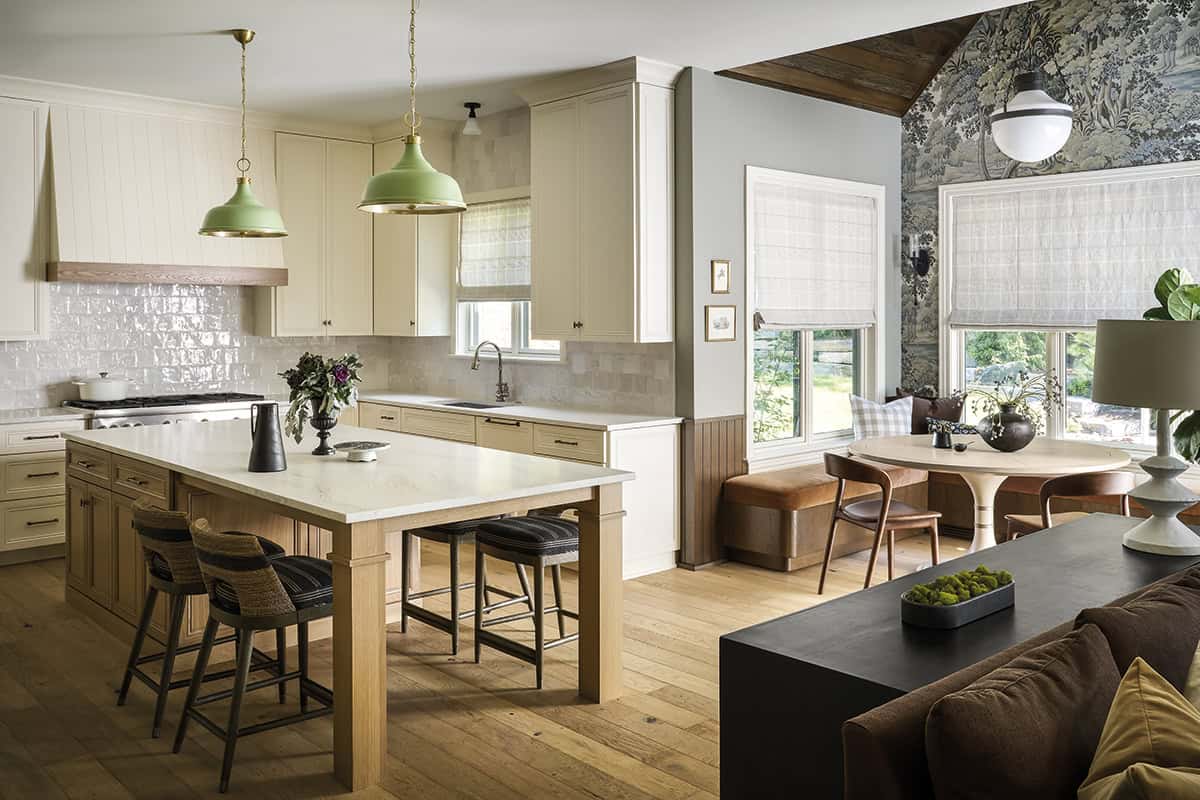
Seating gets special attention in the kitchen and breakfast nook, with a custom Dan Rak Design banquette in Thibaut upholstery, and counter stools by Kirk Nix for Palecek, through CAI Designs, made of pewter finish hardwood and hand-twisted lampakanai rope. Overhang the island are pale-green pendants from Hudson Valley Lighting, through CAI Designs.
In the breakfast nook, a table from Barclay Butera by Lexington and pendant by Michael S. Smith are also through CAI Designs. All appliances by Thermador.
Throughout these interiors, Rak’s design scheme reads very fresh while remaining compatible with the straightforward architecture of the house. The simple, table-like kitchen island is paired with a quartet of very laid-back Kirk Nix stools from Palecek, fabricated with a pewter finish hardwood frame and hand-twisted lampakanai rope. While the adjacent family room is clearly keyed to relaxation, the luscious, reddish- brown upholstery of the sectional sofa and the rich oak, mahogany, and acacia parquetry of the substantial Theodore Alexander cocktail table, play perfectly with the millwork ofthe fireplace and coffered ceiling.
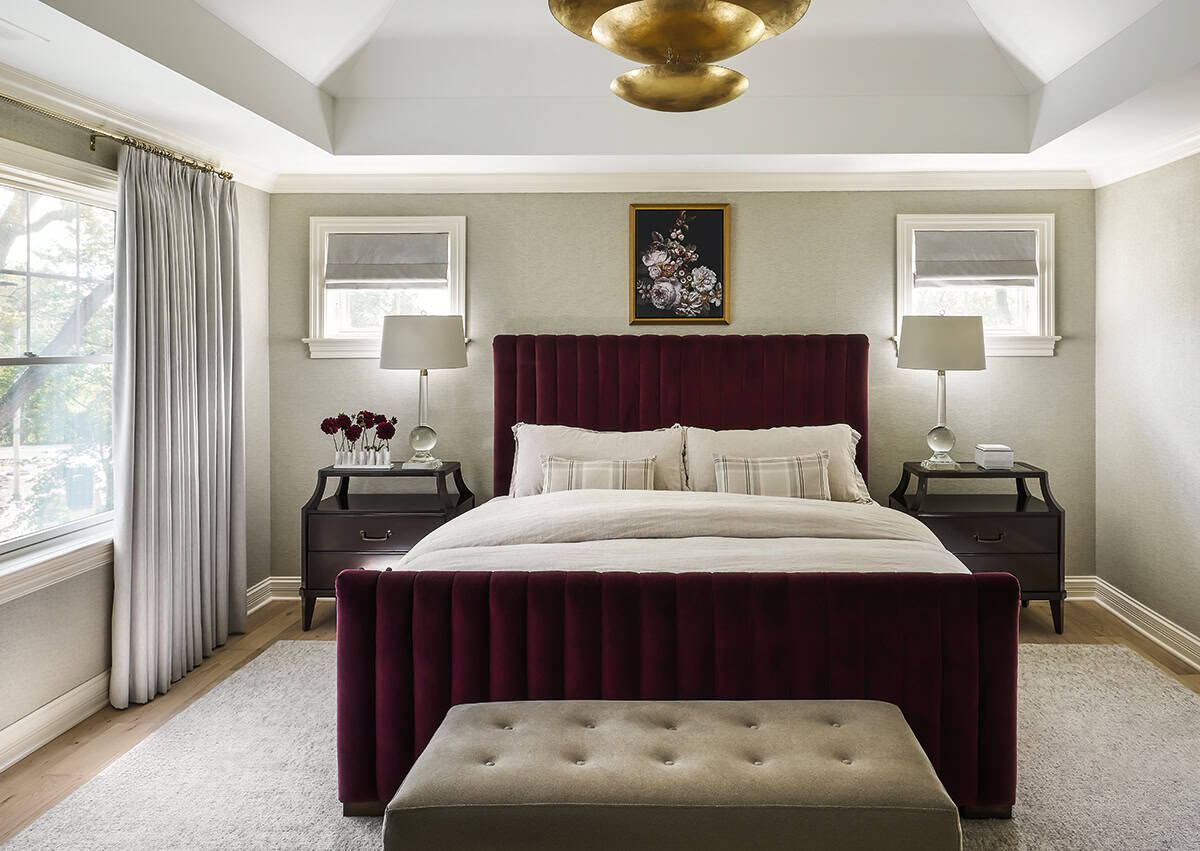
The muted palette of the restfully appointed primary bedroom gets a colorful punch from the fine wine hue of the Pindler fabric on the custom king bed. Nightstands from Lexington, through CAI Designs. Wallcovering by Thibaut.
In the primary bedroom, the color, form and fabric (a wine-colored cotton with a smidge of polyester) of the bed’s headboard and footboard dance between Moderne and contemporary. The tiered, ribbon-strip mahogany nightstands wouldn’t look out of place in a classic apartment in the 7th arrondissement. Pink pervades the little girl’s bedroom, from the convertible crib to the wall treatment—a Sanderson pattern featuring birds of paradise, dragonflies, peonies, and butterflies. A bouclé-clad swivel chair and a little brass-and-marble table offer mom and dad a place to sit and read a bedtime story.
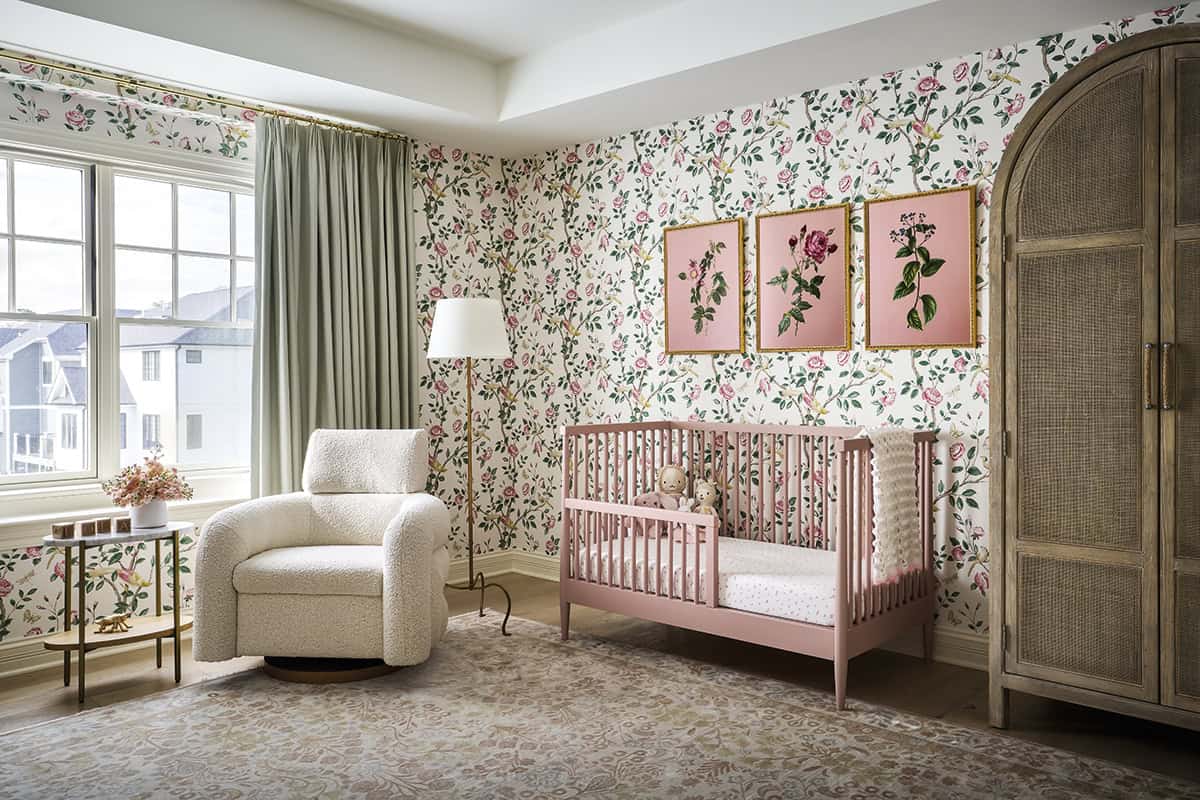
Kid-friendly but not childish, the little girl’s room features a swivel chair in bouclé and a sharp little brass-and-marble table, with lighting by CAI Designs.
“We define our style overall as ‘classically contemporary’, says Rak, “and I think this project is a good example,” says Rak. “Overall, the work reads clean and contemporary, but we intentionally included some more traditional elements to allow for more depth and age to come through. It’s always very important to us to marry the design with the architecture. Here that required including some curved lines and more traditional forms while still allowing the overall vibe to feel fresh.”