Plot Twist
Searl Lamaster Howe creates a spacious home in Chicago for a longtime client, embracing life changes and milestones along the way.
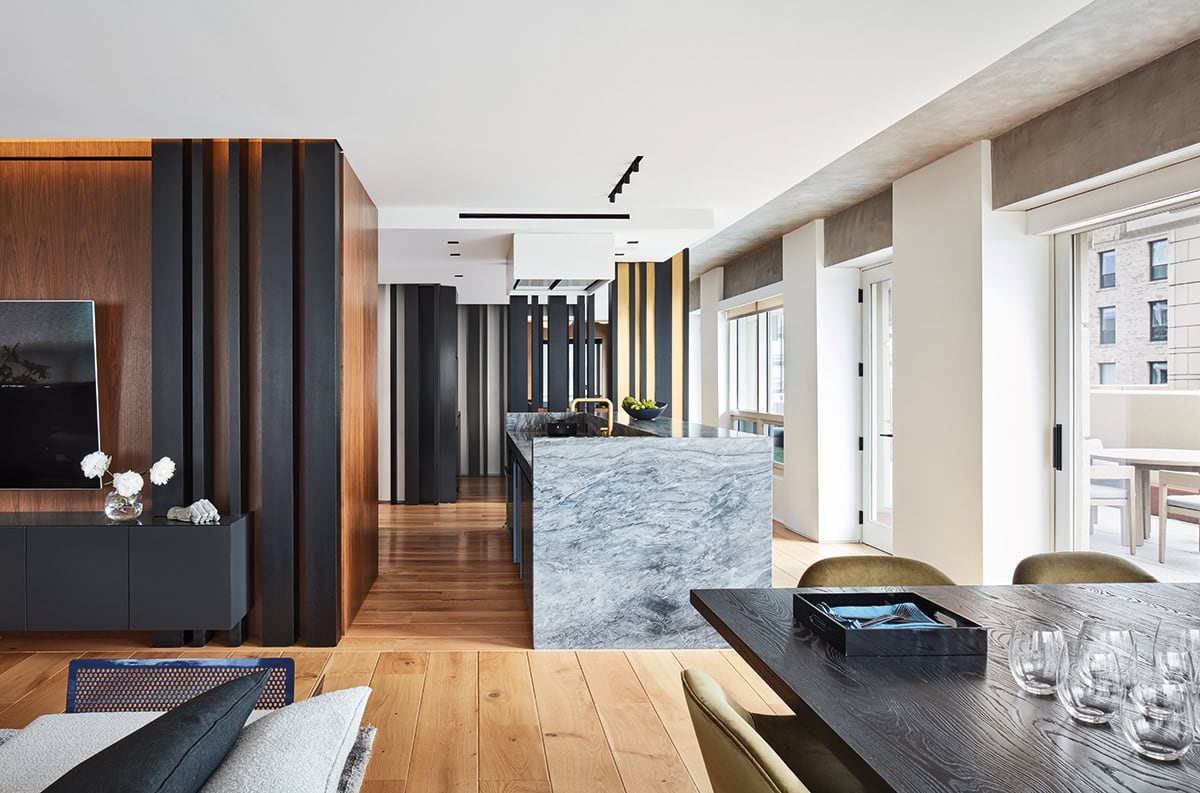
Since Searl Lamaster Howe designed this Chicago residence during the height of the pandemic, outdoor entertaining was non-negotiable. While the spacious living area offers plenty of space, the firm expanded the windows into doors that open onto the terrace. “There was a very high priority on one space flowing into the other for large groups,” he notes. The kitchen includes a Wolf cooktop and Sub-Zero refrigerator.
Change is inevitable, but the trust of a good designer should endure life’s litany of milestones—just ask Searl Lamaster Howe (SLH). Over a decade ago, the Chicago- based architecture and design firm was introduced to a newly single client who was moving back to the city and wanted to spruce up his new apartment. Fast forward to 2019, when the same client tapped the firm for a new project: merging two city units into one 4,000-square-foot apartment.
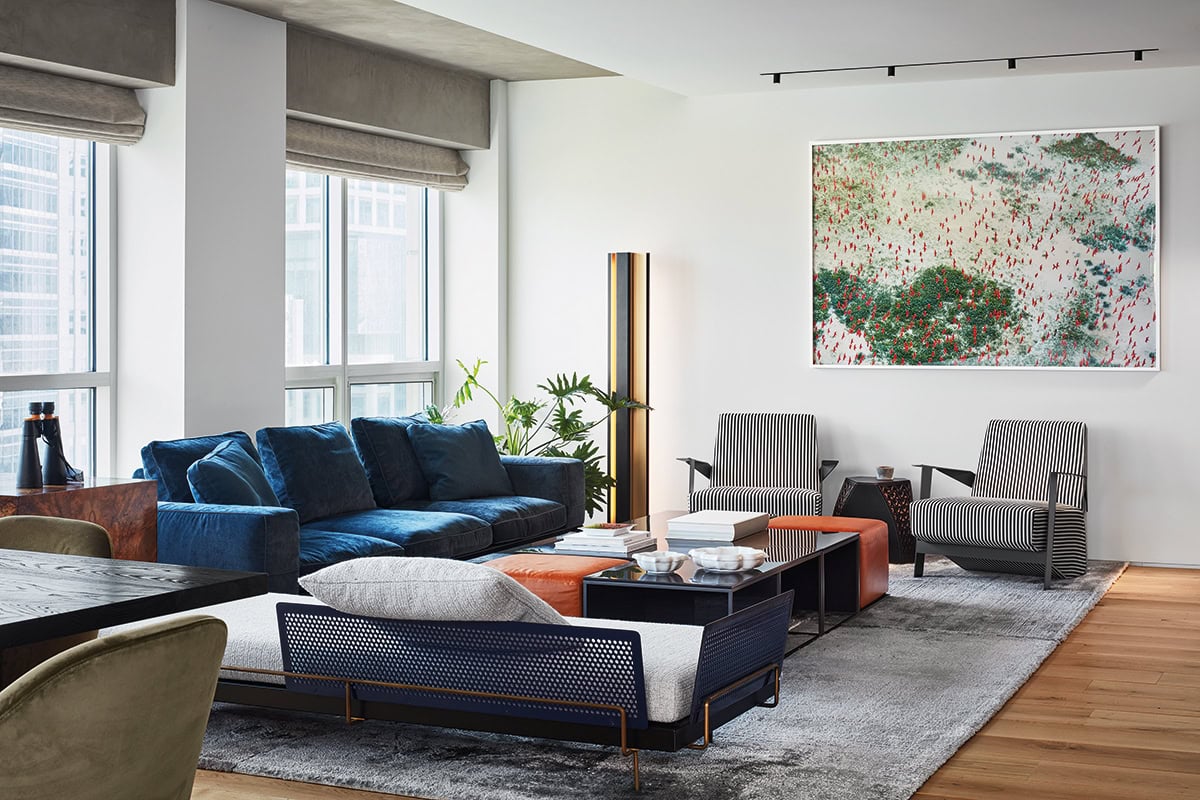
The living room is layered with sumptuous upholstery and comfortable furniture. A daybed is covered in Perennials, through David Sutherland. The sofa and lounge chairs are by Luminaire, through Janus et Cie. The lounge chairs are dressed in fabric by Kate Spade, through Kravet.
Though the SLH team understood the client’s design preferences at a cellular level—and could deftly bring his “effortlessly upscale” vision to life—the task was by no means easy. “It was tricky because of where the pipes were located,” explains principal architect Greg Howe, who worked on the project alongside his colleague Ron Dapsis. “The smaller bedrooms and living rooms really prompted some distinctions with the design.” The team leaned into the challenge of change by covering the home’s bones in a series of screen-like partitions to showcase the generous footprint. Speaking of the floor plan, the architects divvied up the supersize residence into private and public spaces.
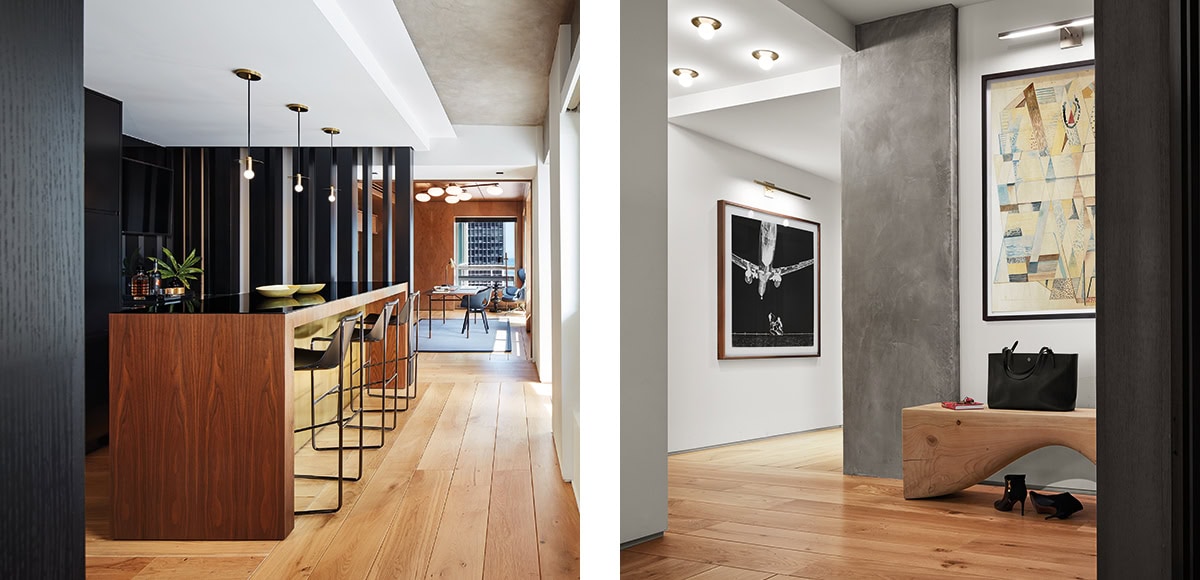
Left: Searl Lamaster Howe made cocktail hour classy with a pseudo speakeasy, complete with Sub-Zero appliances and a bar tap from Moen.
Right: According to Howe, the client wanted to see the sweeping Lake Michigan views from the moment he stepped into his home. To do so, the Searl Lamaster Howe team kept entryway decor to a minimum, with ceiling sconces and a practical, pared-back bench.
“The two are treated like wings,” notes Bethany Grachan, one of SLH’s interior designers, who spearheaded the residence’s decor with Pam Lamaster-Millett. “You have your entertaining wing side and a bit more privacy by the bedrooms toward the north side. We had sliding doors that could be opened or closed to create privacy or openness in those areas.”
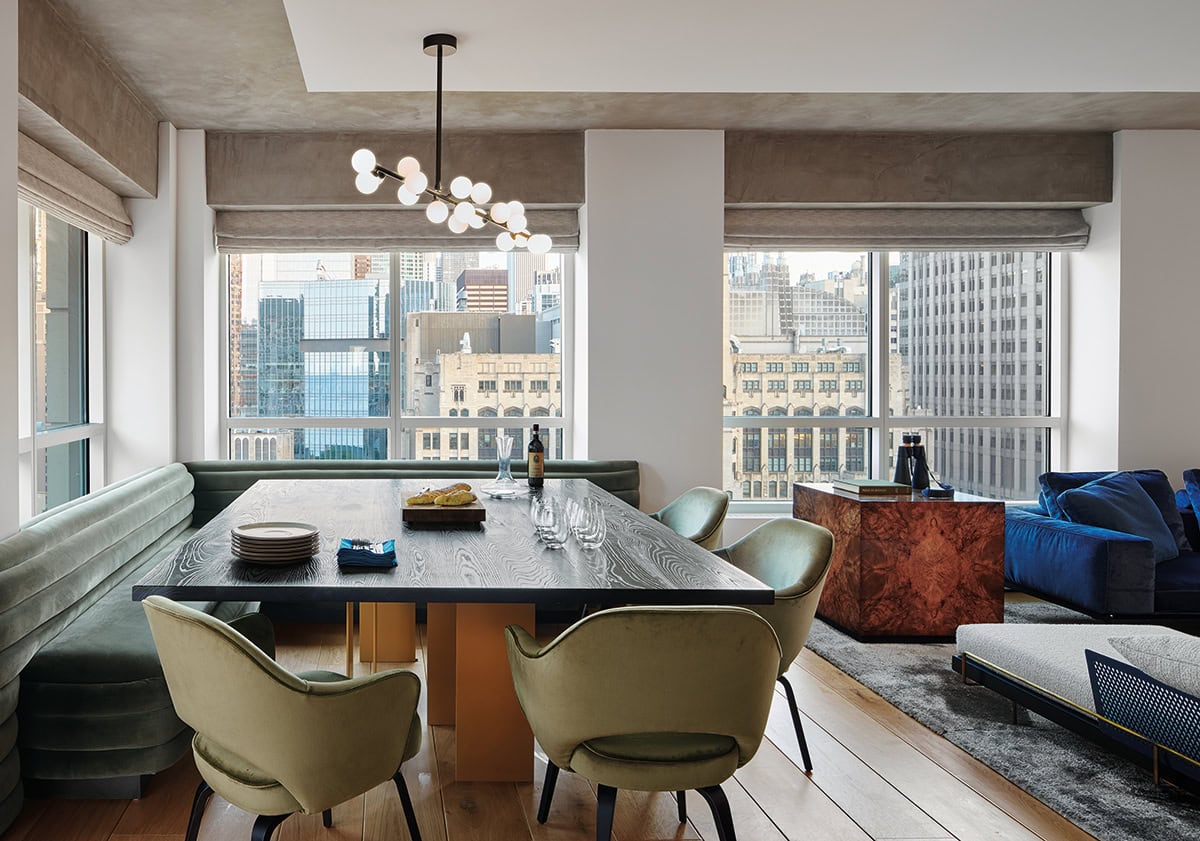
The dining area overlooks Lake Michigan, and includes a sumptuous banquette covered in fabric by Pindler. “We were very intentional about the height of the back of the banquette so that you could easily put your arm over it and look out when the fireworks are going off at Navy Pier,” Howe notes.
With easy access to a terrace that overlooks Lake Michigan, the team designed the open-concept great room with the vista in mind. Guests can easily enjoy the view from a bevy of vantage points, be it the living room’s low-slung furniture, which is upholstered in David Sutherland and Kravet, or the custom banquette in the dining area. The concealed lights keep obstruction to a minimum, while the concrete detailing around the windows creates a warm glow from Lake Shore Drive.
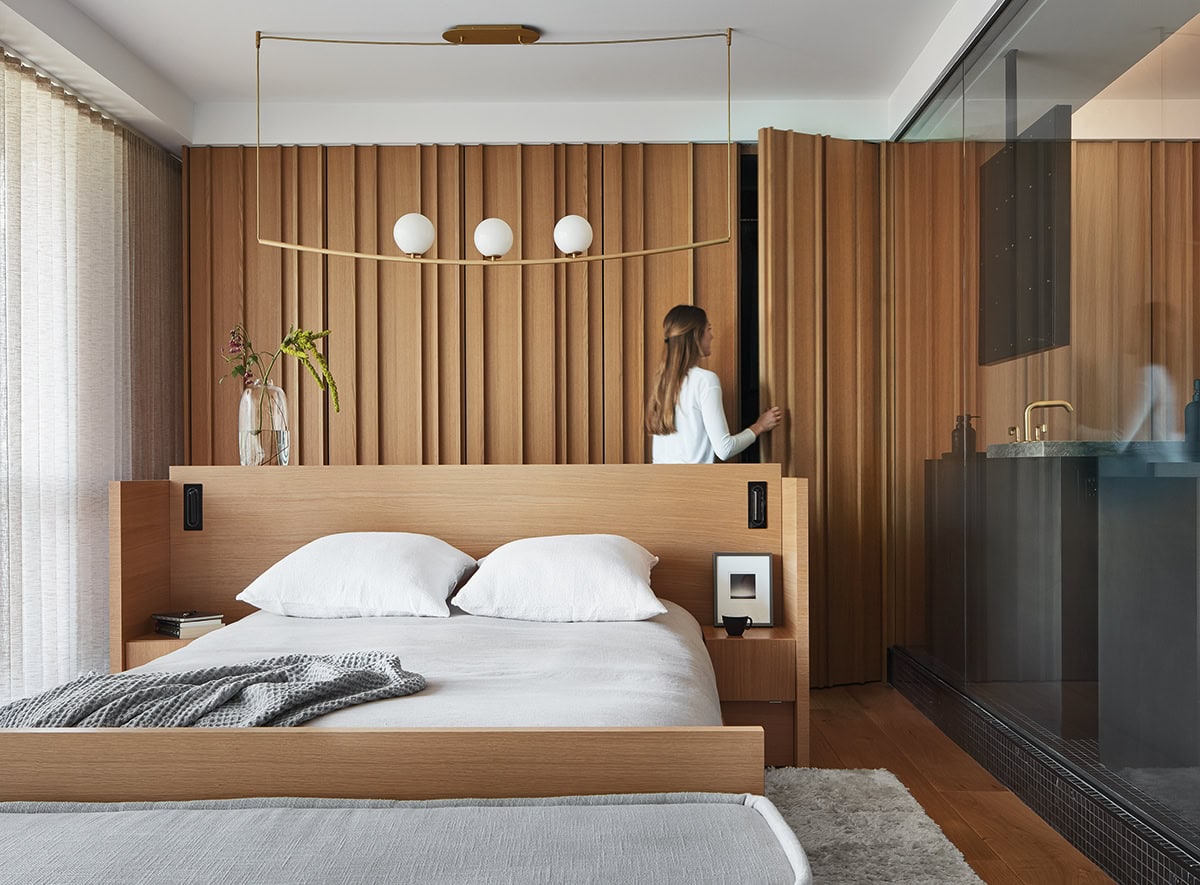
“We had some tricky proportions to work with, but that led us to this idea of floating the bed in the center of the room,” Howe reveals. “We integrated the nightstands into the [custom] headboard.” Rounding out the room is a set of semi-sheer window treatments and a bench upholstered in fabric by Romo.
When it came to designing the apartment’s private quarters, Howe says the team wanted to “keep a certain consistency in spirit, but also add some variety.” The mix of white oak and walnut in the bedrooms honor the home’s natural materials, while a Romo-upholstered bench and Waterworks fittings in the primary suite bring personality to these personal spaces. “He lives a very informal life, but still has a level of refinement,” Howe says. “There’s a balancing act between the two.”
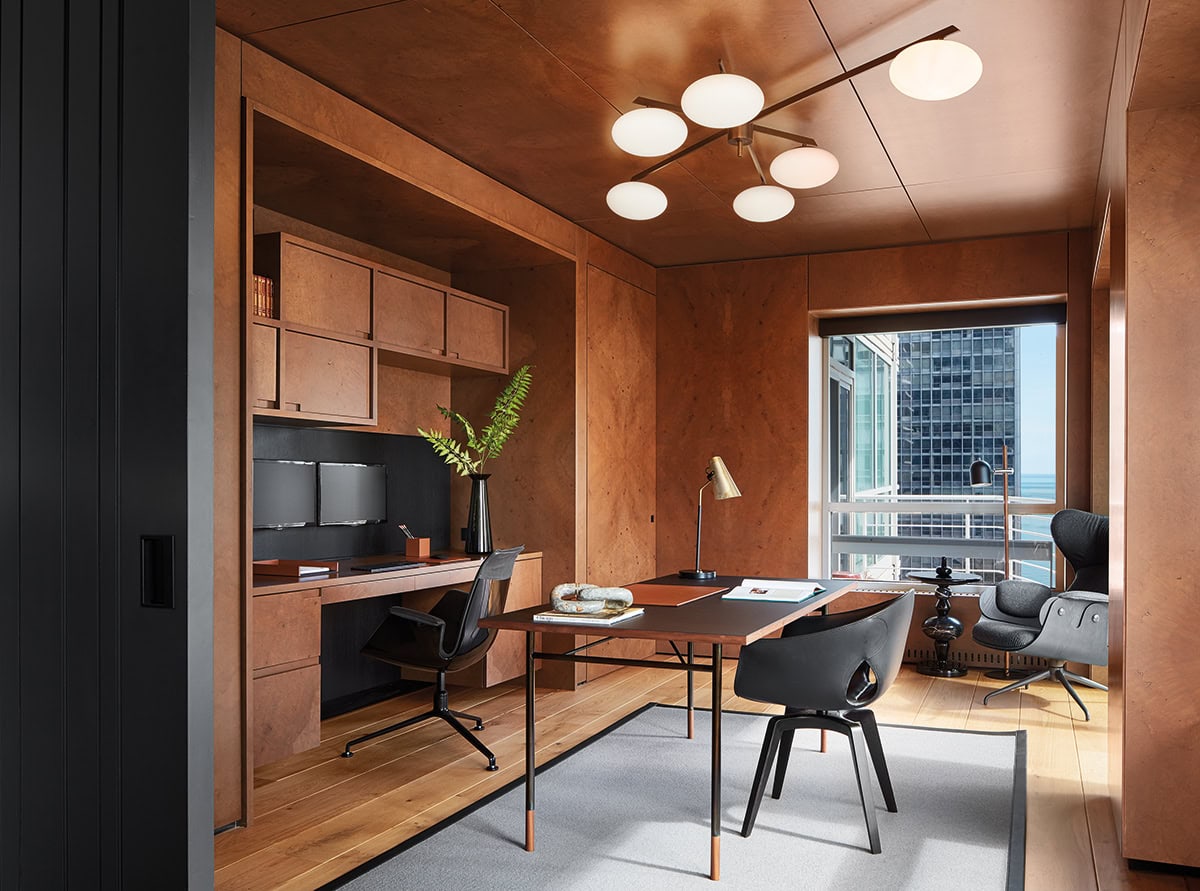
Business-meets-pleasure in the wood-paneled study, which is dressed up with a built-in workspace and modern furniture. The desk chair is by Luminaire, and the guest chair is by Poltrona Frau, both through Janus et Cie. “When it’s closed, it’s almost like a wooden jewel box,” Howe notes.
However, by the time the residence was completed in 2021, SLH was no longer working on a bachelor pad: he got engaged, married, and welcomed a new baby. Though a bundle of joy created some changes in the overall space—specifically, where to put the bassinet—Howe says the scope of the project stayed on track. “It’s a pretty adaptable space to a mix of lifestyles,” he notes. “That’s what every good project really should be because people’s needs change.”
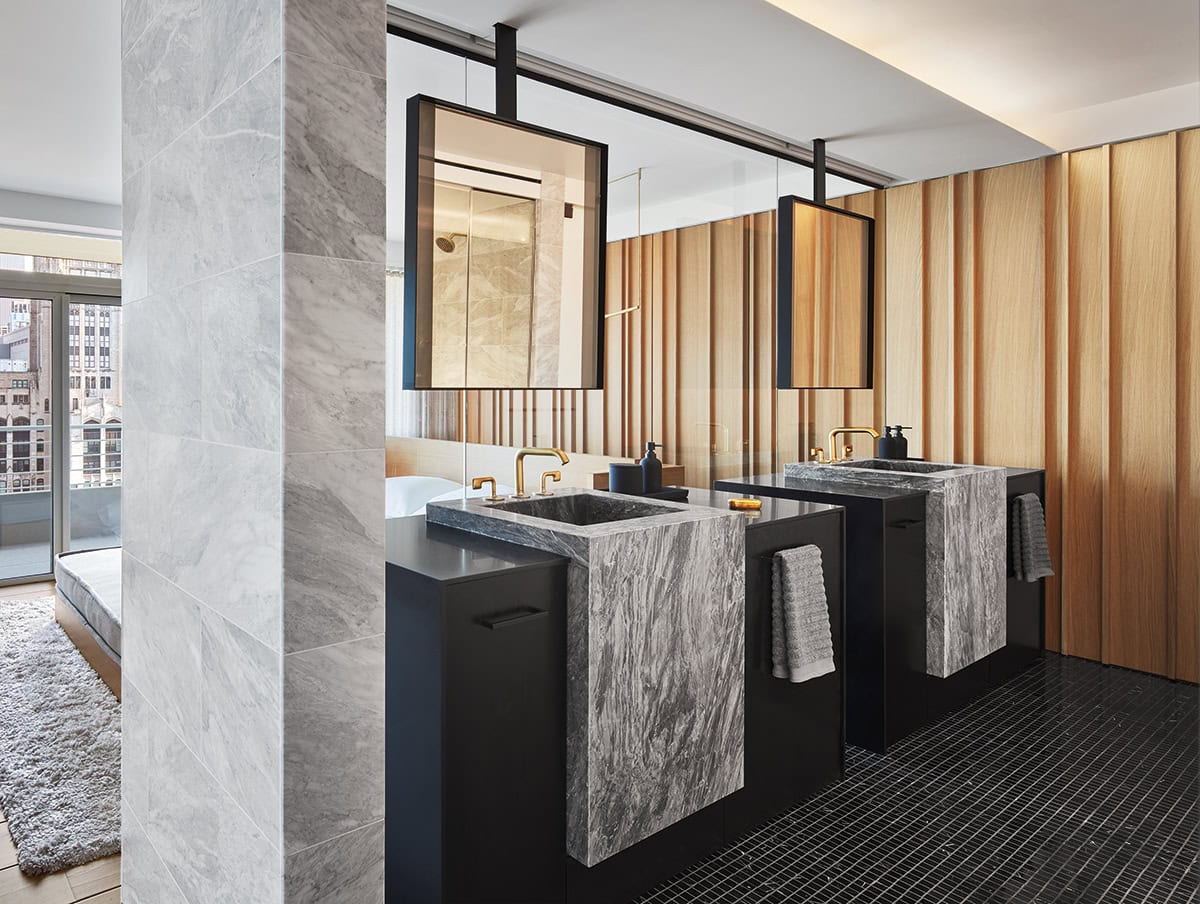
To help maximize the natural sunlight Searl Lamaster Howe installed a glass wall between the bedroom and bathroom. “There is a concealed motorized shade on the bathroom side for privacy when it’s needed,” Howe says. Fittings from Waterworks and freestanding vanities complete the room in style.
The new family has embraced change once again by buying two properties: a residence in the suburbs and a lake house in Wisconsin, both designed by Searl Lamaster Howe. “We now had another person and then yet another person to factor into the project,” Grachan shares. “They all had very different starting points.” It’s a new challenge, but as this partnership continues to prove, change can be a great thing.