Saving Sonoma
In this expansive wine country home, you can feel nature’s pull from every room. But a surprise encounter with mother nature also came close to scuttling its creation.
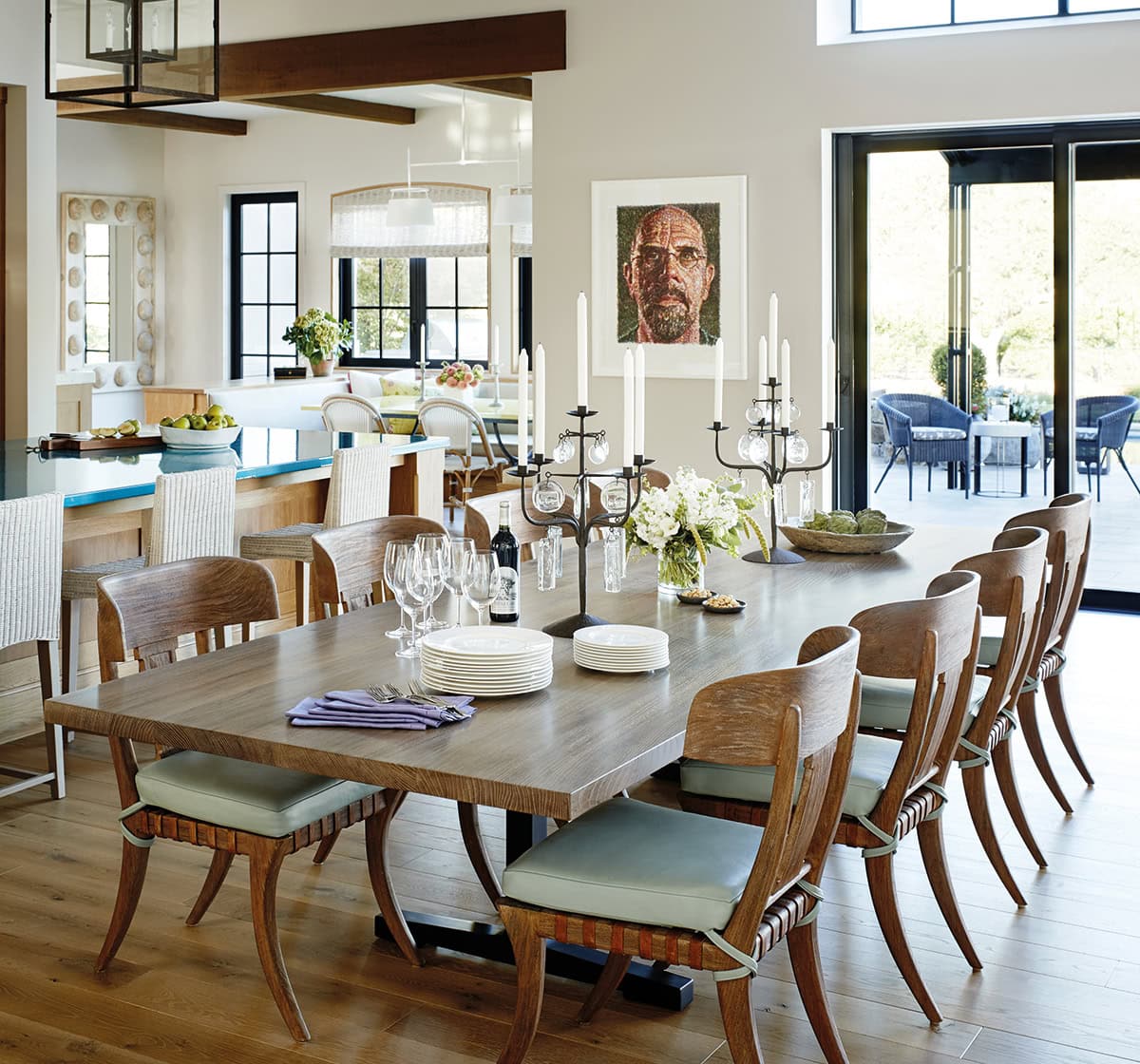
The teak Klismos dining chairs are from Michael Taylor Designs through deAurora, with cushions in Edelman Leather. “Their curves soften the length of the table so as to keep that dining room from feeling like a rigid divider and more like a natural organic element,” says Katie McCaffrey. Candelabras are by Formations, through Holly Hunt.
Many aspects of this home’s creation were memorable, says Katie McCaffrey, owner and principal of McCaffrey Design Group. For example, she says the homeowners—a couple looking to embrace retirement in a bespoke wine country house—took risks. They explored contemporary art collecting. And they eschewed what she calls a “typical” Sonoma neutral palette. But at a key point in construction, the project faced a risk that was significantly less aesthetic: wildfires.
“The fire was terrifying because it came so close to the site right in the stage of building when the framing was all exposed, raw wood. One ember would have ignited everything,” recalls McCaffrey. “I had just enough time to get within a block of the site before the police started turning us around and evacuating the neighborhood,” she says. “Thankfully, fire crews did an incredible job of saving Sonoma.”
Fortunately, the fire did not prevent McCaffrey Design Group—along with Bevan & Associates Architecture, Landers Curry Construction, and Rozanski & Associates Landscape Design—from crafting a home that embraces the outdoors and boasts space for entertaining and the homeowners’ passion for Ping-Pong.
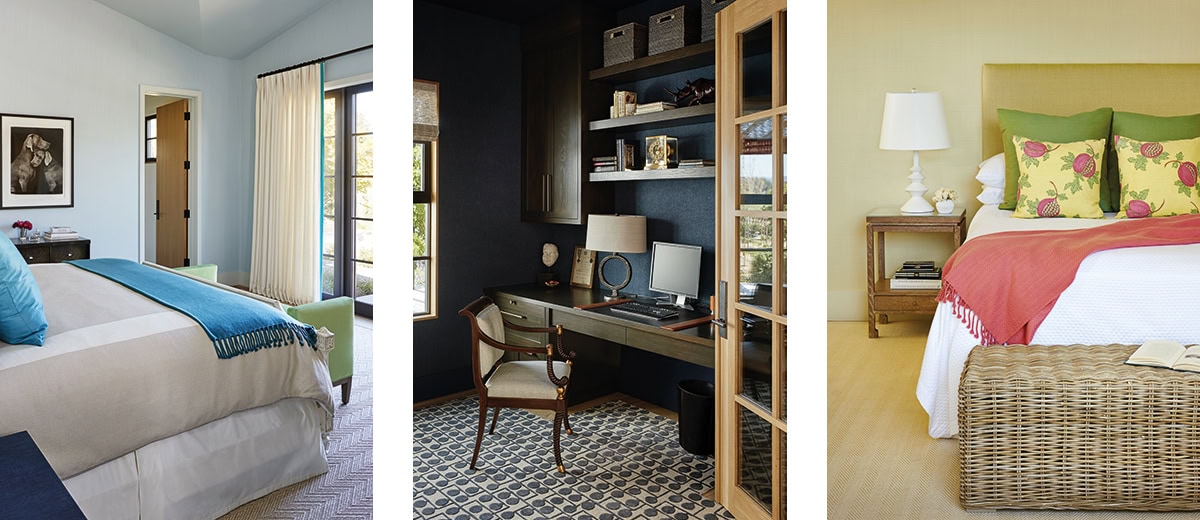
Left: After experimenting with shades of dusty lilac and pale gray, the team ended up amplifying greens and blues in the guest bedrooms, “simply because they worked so beautifully with the colors and natural surroundings outside,” says McCaffrey.
Center: In the husband’s office, the team chose deep blues and browns for an air of timeless sophistication. The custom rug is Stark Carpet, and a desk chair is upholstered in Blakeney from Cowtan and Tout. Lamp by Arteriors via CAI Designs.
Right: Both guest bedrooms feature custom decorative wall paint by Katherine Jacobus.
An open-concept main floor offers ample welcome to the table. “We wanted the dining space to be a welcoming focal point, but it also had to get along with all the other elements in the open kitchen and living room,” says McCaffrey. “I love Klismos chairs for their unstuffy and timeless elegance and keeping an airy feel.”
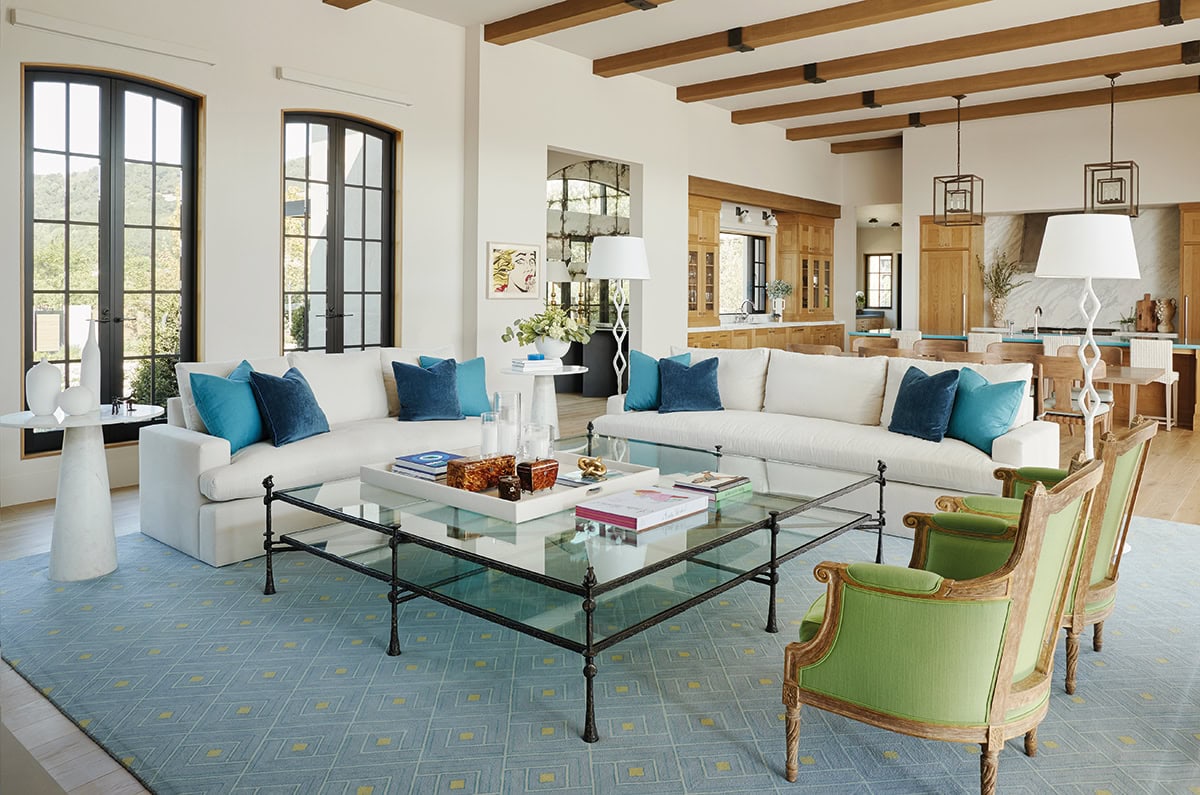
“The windows act as a constant invitation to wander outside,” notes McCaffrey. Thus furnishings—including bergères by Dennis & Leen through Holly Hunt, and custom sofas with pillows in dark blue and turquoise textiles from Romo—are arranged to allow easy flow between spaces.
Choosing accent colors and textures from nature also helped unify the space. These include soft driftwood stains and vivid blues like those of the kitchen counter and sofa pillows. She also points to how the finish of the Formations pendants ties into the patina of the custom stove hood to keep the space from feeling “too modern.”
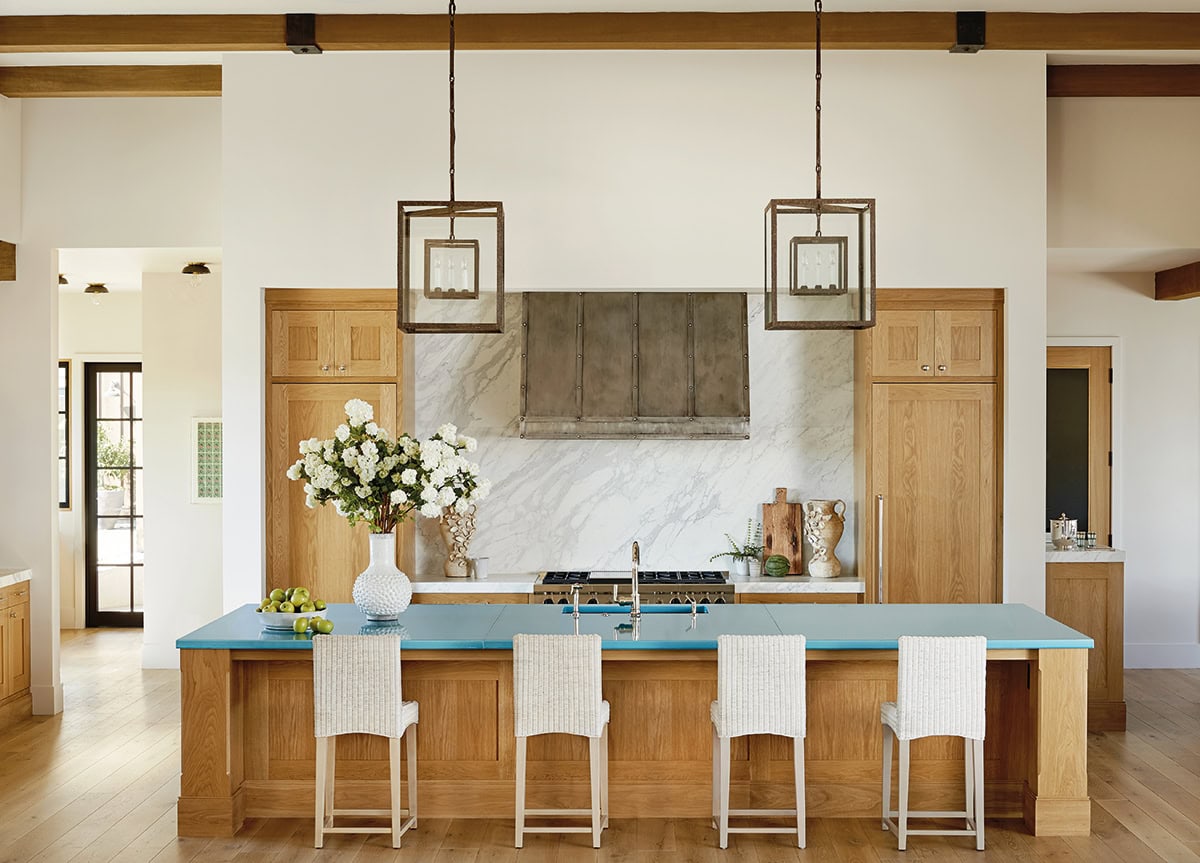
In the kitchen, the cubic lantern pendants above the island are Formations from Holly Hunt, which also provides the stone urns with antiqued oyster shell detail on either side of the stove. The faucet is from the Henry collection by Waterworks.
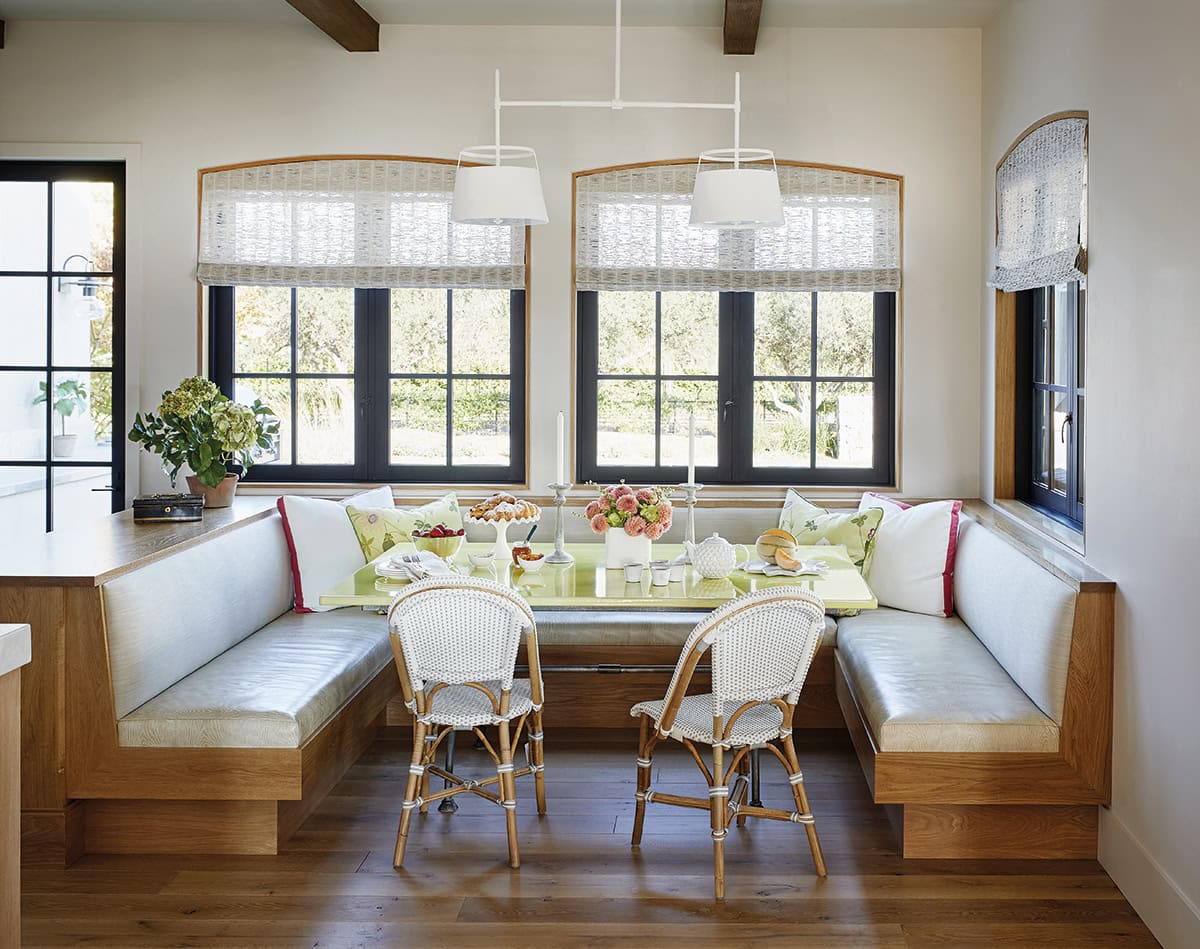
The breakfast room features a custom banquette with the seat in Edelman Leather, with Perennials Rough Copy on the back, and their Rough ‘n Rowdy on some of the custom pillows. Through David Sutherland. Other pillows feature Samuel & Sons’s French piping. Cafe Bistro chairs are Serena & Lily through John Rosselli & Associates.
However, modernity was very much the goal when it came to choosing art. “When we first signed on, the clients had mostly a collection of ‘plein air’ oil paintings,” she says. They expressed a desire to move into contemporary art. “We go to Art Basel Miami each year, and so we invited our clients to join us to do some art shopping. Most of the contemporary art in the home was purchased in one single trip!” The resulting collection includes Chuck Close, Damien Hirst, Roy Lichtenstein, and others.
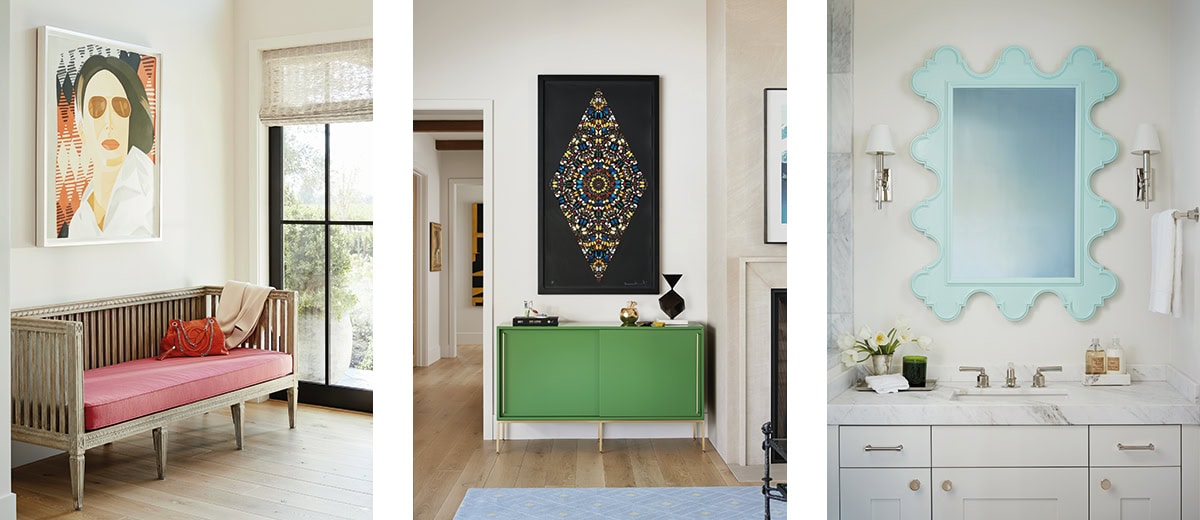
Left to right: It’s hard to imagine, but McCaffrey says most of the home’s art came from one trip to Art Basel Miami. The entry pairs an Alex Katz painting with an antique Gustavian bench. Its custom cushion is in Perennials Rough ‘n Ready, through David Sutherland. McCaffrey says Katz’s sense of breeziness signals to guests that this is a house “for enjoying life to the fullest.” In the great room, a green lacquer console complements the colors in a kaleidoscope painting by Damien Hirst. A guest bath includes Dewey sconces from Waterworks that flank a mirror with personality. “The mirror frames were selected because our clients both had such wonderful joie de vivre,” says McCaffrey. “Those frame shapes expressed the same sense of fun and joy.”
Even with this bounty indoors, McCaffrey and company knew the outdoors would maintain a pull through the home’s many windows. On the east side facing the pool, George Bevan included a bank of massive folding doors, which allows the wall to open to the outdoors completely. So, McCaffrey limited the furnishings there, as well. “This makes the two spaces meld into what feels like one giant entertainment space, which blurs the boundaries between indoors and out.”
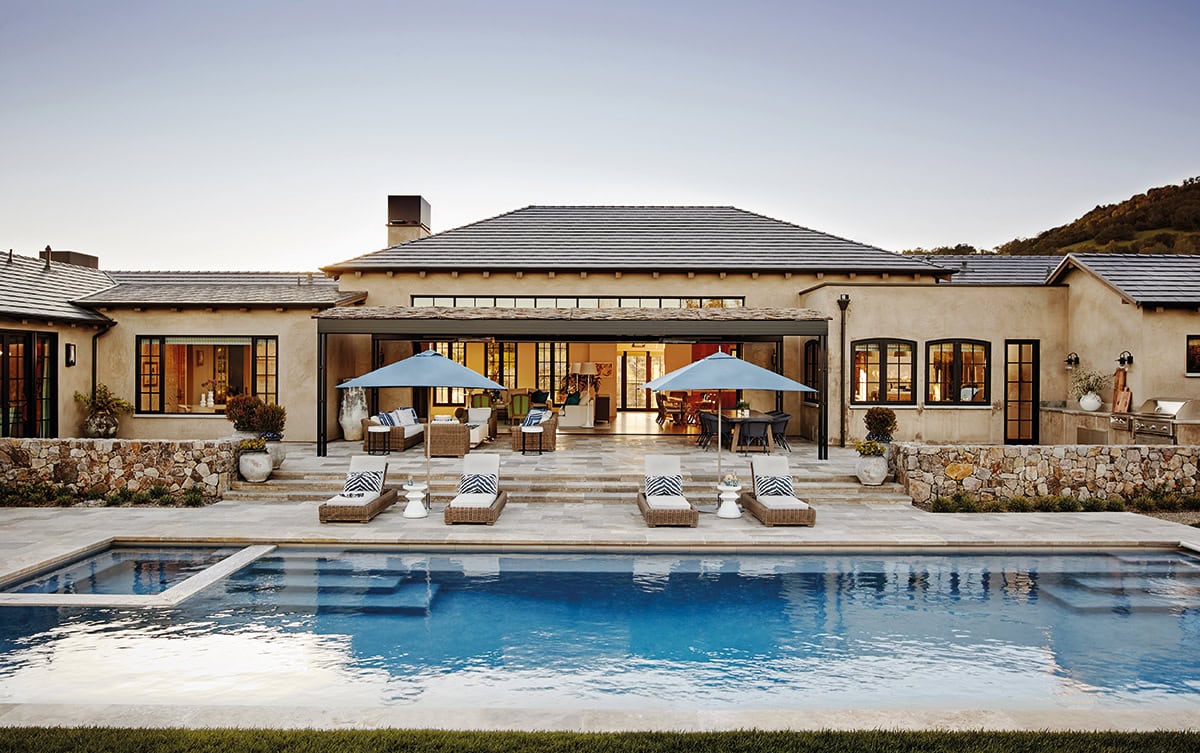
McCaffrey notes that the outdoors seems to have a gravitational pull. In the expansive poolside entertaining area, the lounges sport custom pillows covered in Quadrille’s Nairobi Suncloth in Navy on White. Meanwhile, white outdoor Zig-Zag tables are from Serena & Lily through John Rosselli & Associates. Other accent pillows are of custom Perennials fabrics, through David Sutherland.
Also waiting outdoors? More indoors—specifically a barn that has its own kitchen, bedroom, powder room and plenty of space for Ping-Pong practice. (In his spare time, the husband plays competitively.) “The homeowners really wanted the barn to feel different from the house,” explains McCaffrey. The kitchen’s rich color stands out even under massive ceilings. Meanwhile, the lady of the house gets some outdoor space nearby, as well, with a beautiful garden that will see her tending to flowers, herbs, vegetables, and even her own fruit trees.
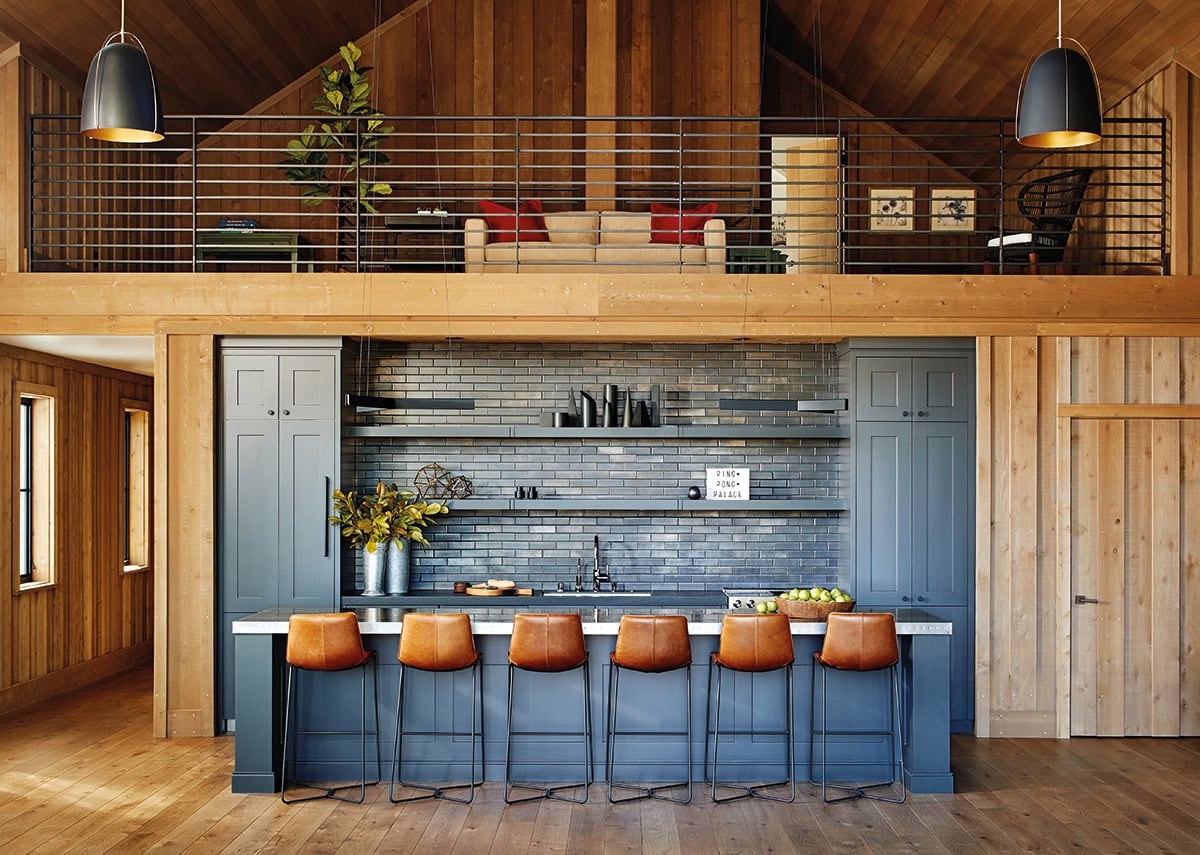
“We wanted a bit more of a nod to the agrarian surroundings of Sonoma,” McCaffrey explains, about how she conceived the design for the barn, “without following any of the typical modern farmhouse cliches.” Their primary goal was to allow for space and “to not overpack the room with furnishings and just allow for fun things to happen.”
Ultimately, McCaffrey attributes the success of the project to the homeowners’ confidence. “They placed full trust in us, the builders, and the architect. The result was an incredibly joyful, positive dynamic that permeated the entire build,” she says. And it may be all the sweeter due to the endeavor’s early brush with danger. “To see this project pull through and the clients happily moved in and enjoying the home is like a fairy-tale ending for me.”
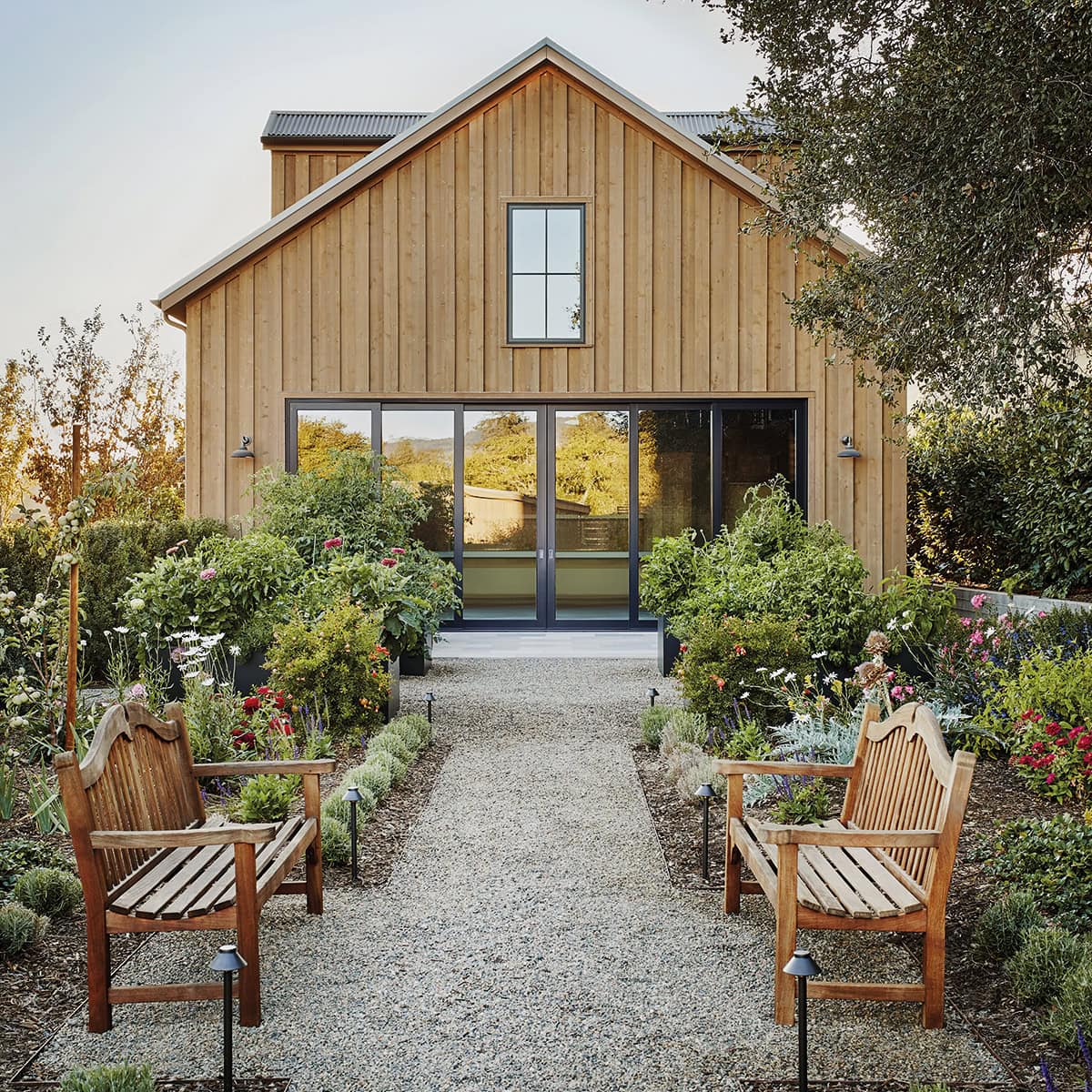
“Rozanski and Associates did a marvelous job with all of the landscaping, but this garden is the icing on the cake,” says McCaffrey. “The goal was to give the wife a place to allow her green thumb to shine.” Veggies, herbs, flowers, and fruit trees are all planted here.