Sky High
Designer Lucy Penfield sprinkled joy—and added a toast-worthy moment—into this modern Minneapolis condominium.
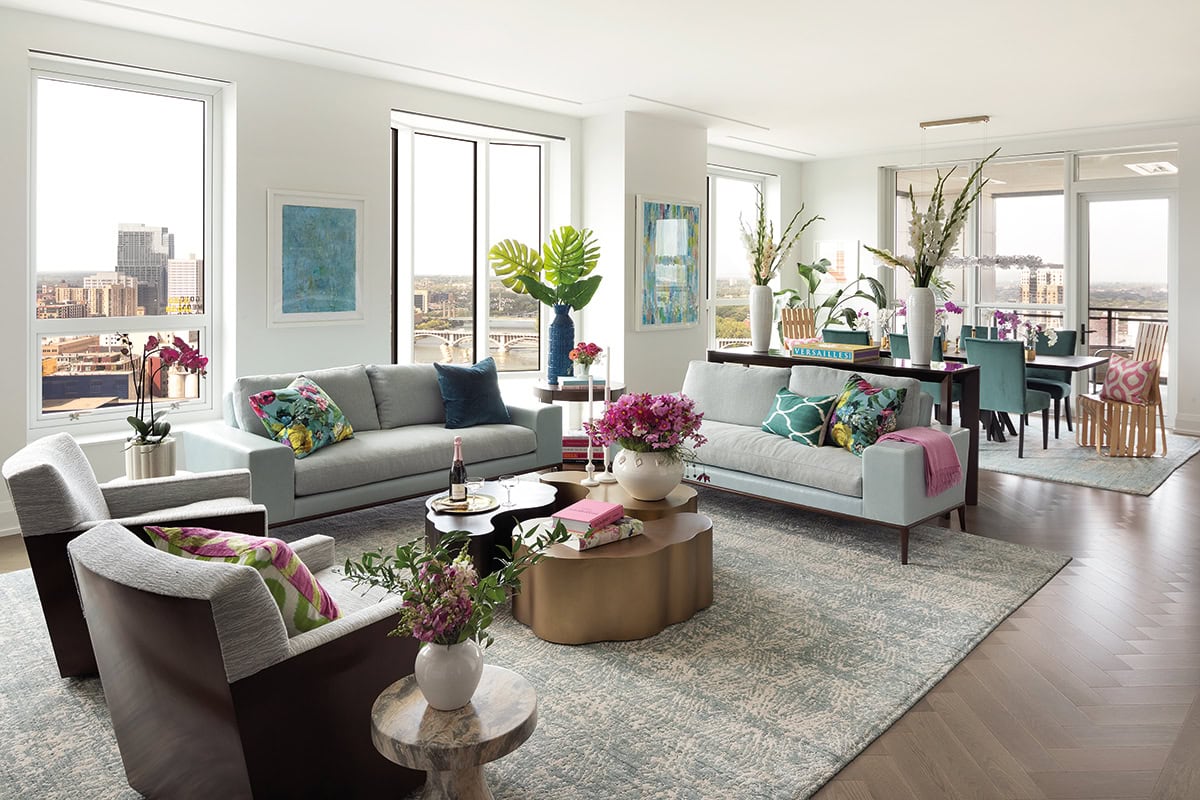
The large, open plan living area has bright pops of color nestled among the tailored elegance of the sofas and swivel chairs from A. Rudin. Lucy Penfield made sure to incorporate plenty of surfaces for cocktails, with tables by Arteriors, through CAI Designs.
When does a house become a home? Is it when it’s fully furnished and filled with well-appointed yet personable items that tell the story of a space and the people who live there? Or is it the moment you walk inside a property and are confronted with a warm, welcoming ease—as if you belonged there all along? When Lucy Penfield of Lucy Interiors was tapped to decorate a 3,200-square-foot condominium in Minneapolis’s Mill District, she was determined to bring form, function, and familiarity under one roof. And for good reason: Her clients, who had spent years living in a suburban home, were leaving the proverbial nest and embarking on a “new adventure” with this riverfront property. “They wanted something to feel good and look pretty, but welcome in the family,” Penfield explains.
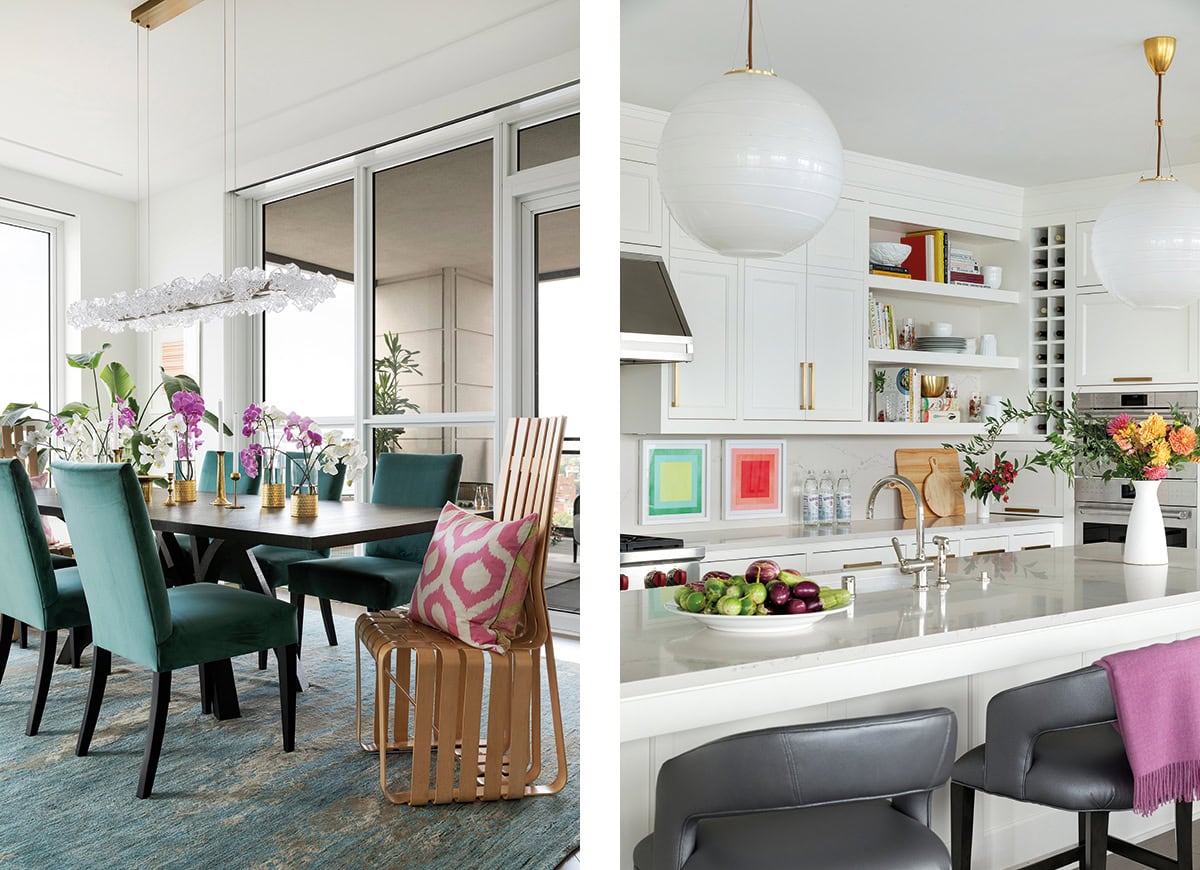
Left: The dining table, by Keith Fritz through Michael-Cleary, is illuminated by a chandelier from Hammerton, through CAI Designs.
Right: The kitchen is equipped with appliances from Sub-Zero and Wolf. Bar stools by Woodbridge Furniture, through CAI Designs, line the island. The globe pendant is from Visual Comfort also through CAI Designs.
Nestled in Eleven on Eleven—which was designed by Robert A. M. Stern Architects in 2022 and is the tallest residential building along the Mississippi River—the family’s new digs have no shortage of swank. Penfield wanted to respect the integrity, but give it a “put your feet up, live in it” vibe. “Sometimes, those new condos can feel impersonal,” she explains. “We wanted to make sure to put their personality in it.”
The first order of business, the designer says, was to sprinkle “color and joy” into the space, which is something Penfield thinks drew her clients to her portfolio. For this condominium, which is perched on the 25th floor of the 42-story building, Penfield was inspired by the unit’s surroundings.
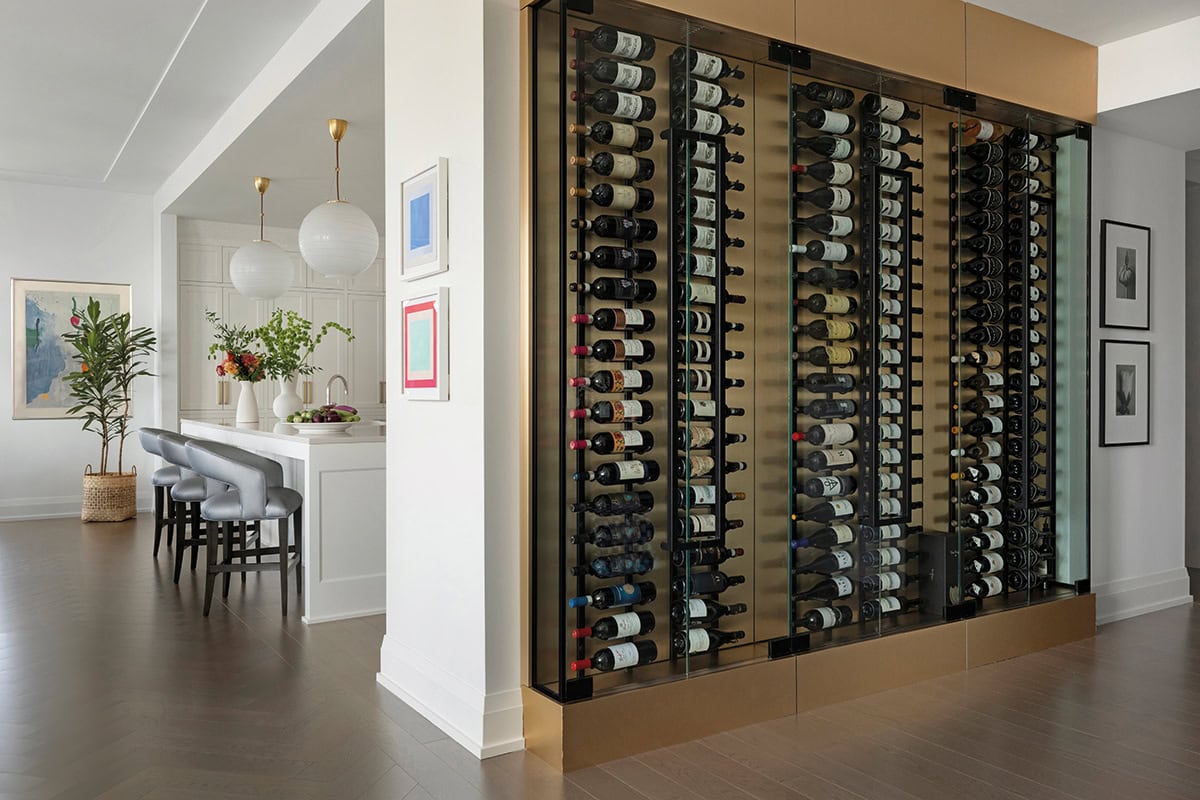
The wine gallery, adjacent to the kitchen and living area proudly displays the client’s wine collection.
“I noticed when you’re up in the building, you’re in the clouds and live in the sunshine even though you’re up,” she shares. “We wanted to create that sense of serenity.” A palette of soft green sea glass and muted blues punctuate the airy common spaces.
Meanwhile, the A. Rudin sofas that feature linen-blend cushions and a custom-dyed leather frame bring a little more depth to the cool-toned scheme. Finishing the common spaces are “joyful sprinkles” of magenta and fuchsia to “give a little lift.”
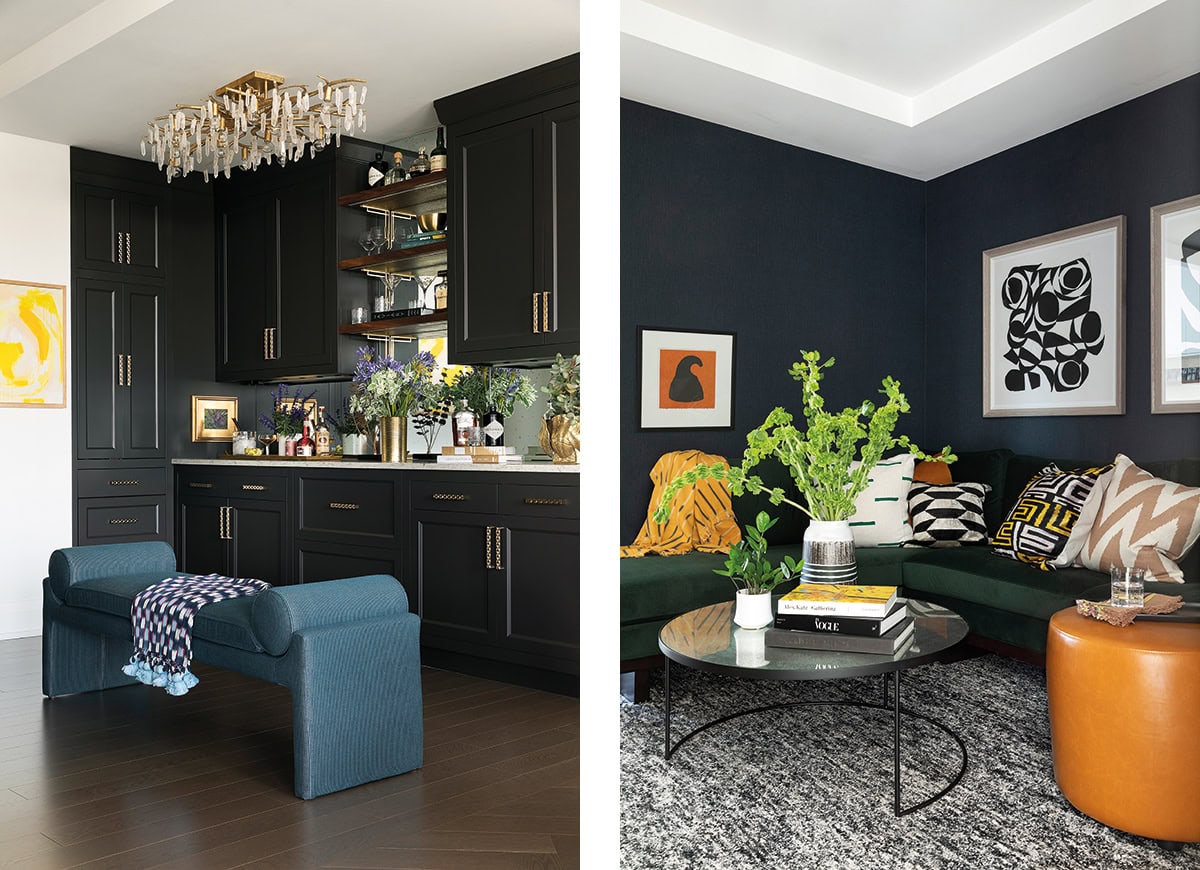
Left: In the tasting area, opposite the wine gallery, deep colors evoke a speakeasy ambiance. Benjamin Moore’s Black Beauty adorns the cabinets. A vintage bench provides a counterpoint to the dark palette. A chandelier by Currey & Company, through CAI Designs, lights the scene.
Right: After a night of entertaining, Penfield’s clients can retreat to the television lounge. Unlike the common areas, which have a light and airy appeal, this space’s moody palette exudes a more intimate edge. A textured wallcovering from Holly Hunt and Thayer Coggin sectional, through CAI Designs. Coffee table from Ethnicraft.
While the unit’s public-facing areas boast a light, airy palette, Penfield turned to the dark side in the more private areas of the home. For example, the home’s television lounge boasts
an indigo wallcovering from Holly Hunt, while an auxiliary space is covered in wood-wrapped walls. “They’re designed intentionally to be moody, layered and more intimate,” Penfield says. However, public and private spaces beautifully blend at the tasting bar, which Penfield calls “the gem” of the home.
“We wanted to create this inviting tasting bar and wine display that invites the guests into this little space,” Penfield says. “When you enter the unit, you don’t really have a sense of the tasting bar until you’re immersed in it.”
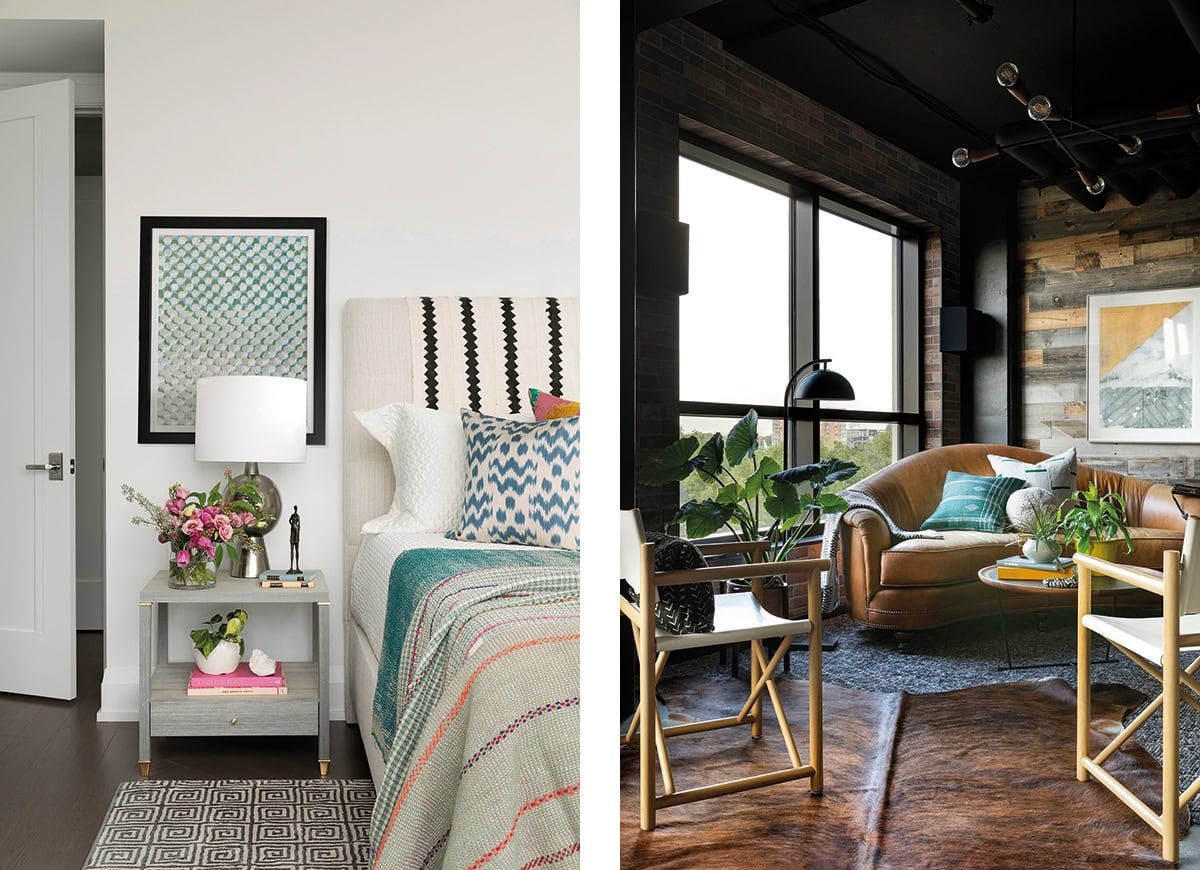
Left: In the primary bedroom, the light color palette continues, with a custom upholstered bed by Lucy Interiors.
Right: On the loggia, Penfield created a more rustic, outdoorsy feeling. Floor lamp by Regina Andrews, through CAI Designs.
Opposite from the wine gallery, where the client’s extensive collection is proudly displayed, the tasting bar gets its speakeasy effect from the mirrored backsplash and inky cabinets covered in Benjamin Moore’s Black Beauty. Like any speakeasy, the tasting bar is hiding in plain sight; however, once you get inside, you’ll feel right at home.