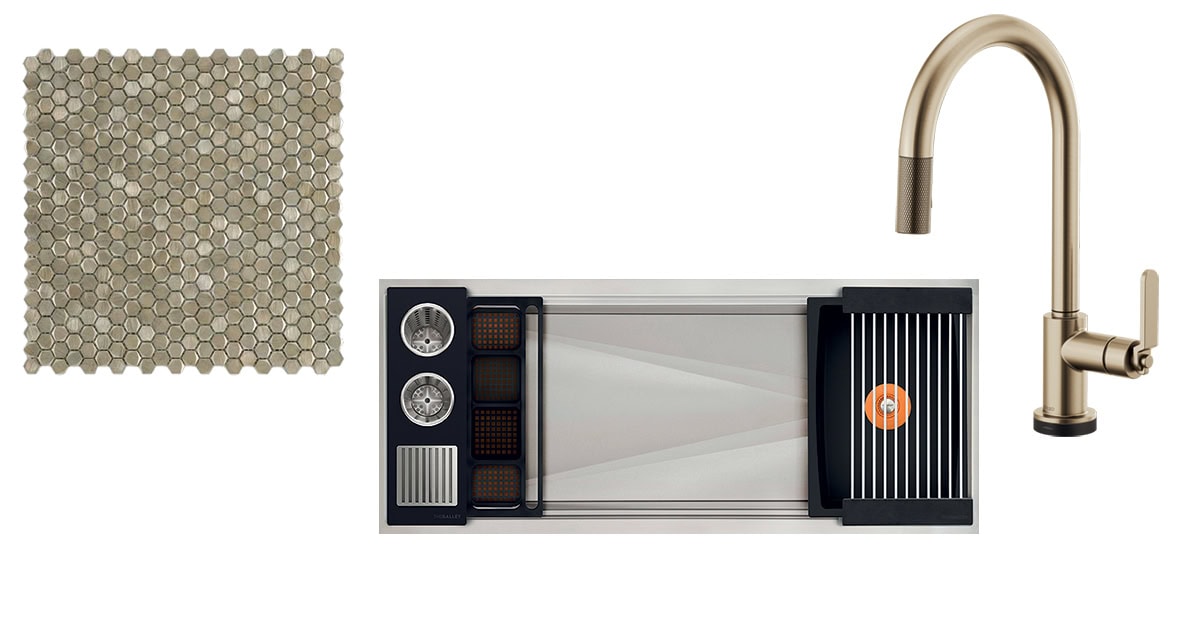Style Diary: Kitchens
Three designers create showstopping kitchens that are replete with luxury details and premium functionality.
We never get tired of talking about kitchens, and with good reason: commonly acknowledged as the hub space of the home, form and function must peacefully coexist. The best kitchens are timeless in design, but include technology and materials that make life simpler and more enjoyable.
Kitchens provide space for families to gather for meals, to cook together, do homework, and catch up with the events of the day. But they also require ample storage, appliances that do some heavy lifting, and durable, easy-to-maintain surfaces. Here, we explore three kitchens, and highlight some of the things that make them special.
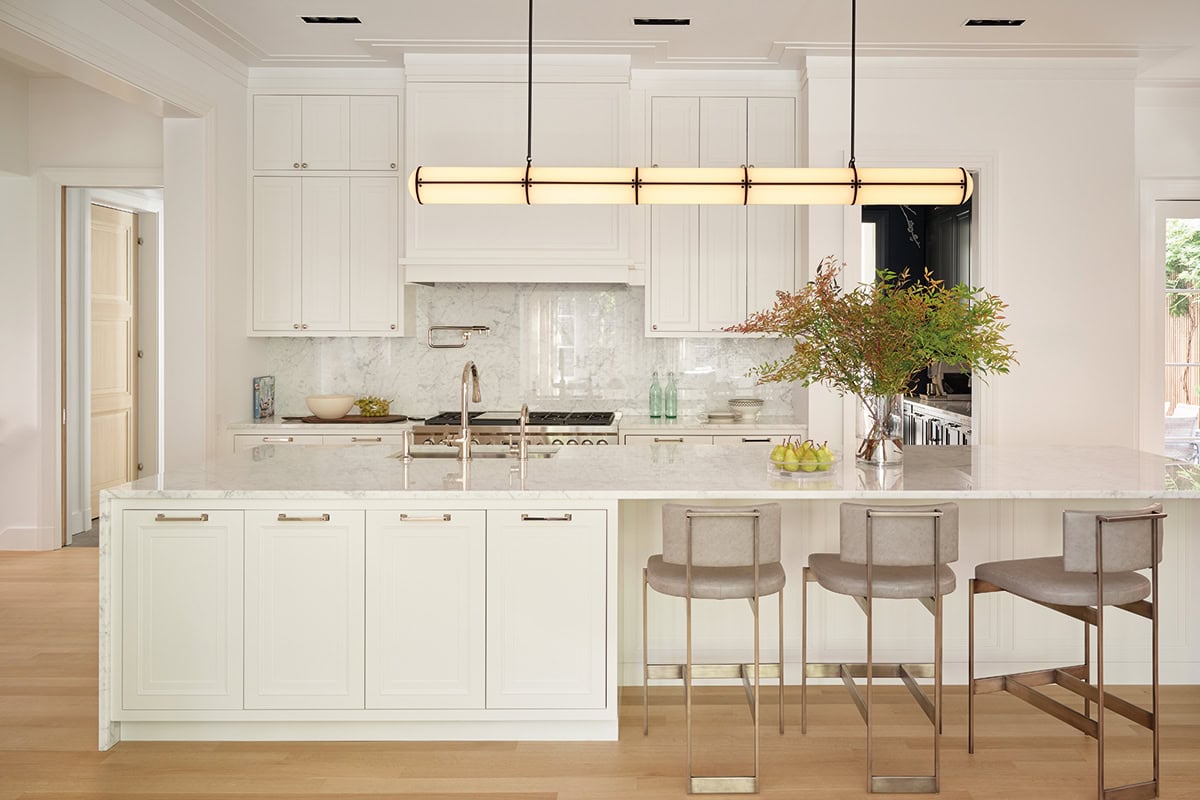
Steve Kadlec and Donna Corbat of Kadlec Architecture + Design created this kitchen and wet bar for a couple in Lincoln Park with three children. They removed walls to open the plan and create a large kitchen, new butler’s pantry, and family room space. A light and natural finish palette of white oak and bluestone flooring, and crisp white walls serve as a casual backdrop for both formal and informal spaces, creating a family-focused, livable environment that belies its urban location. In the wet bar, dark and moody colors add to the ambiance. Photography by Nathan Kirkman
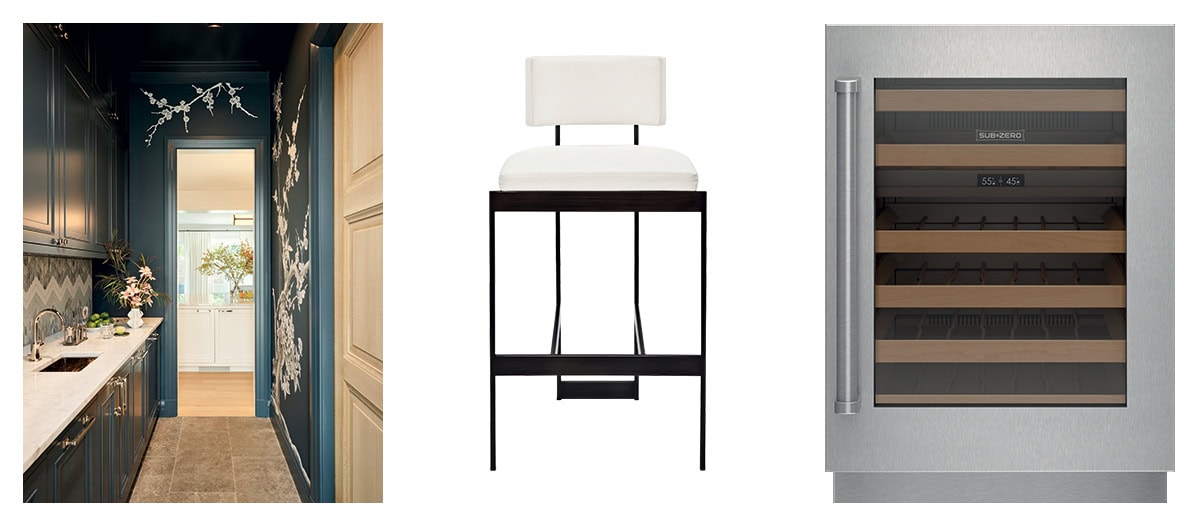
In the jewel-toned wet bar, a Sub-Zero beverage cooler is a must. At the kitchen island, leggy Powell & Bonnell Contralto stools from deAurora are covered in gray leather.
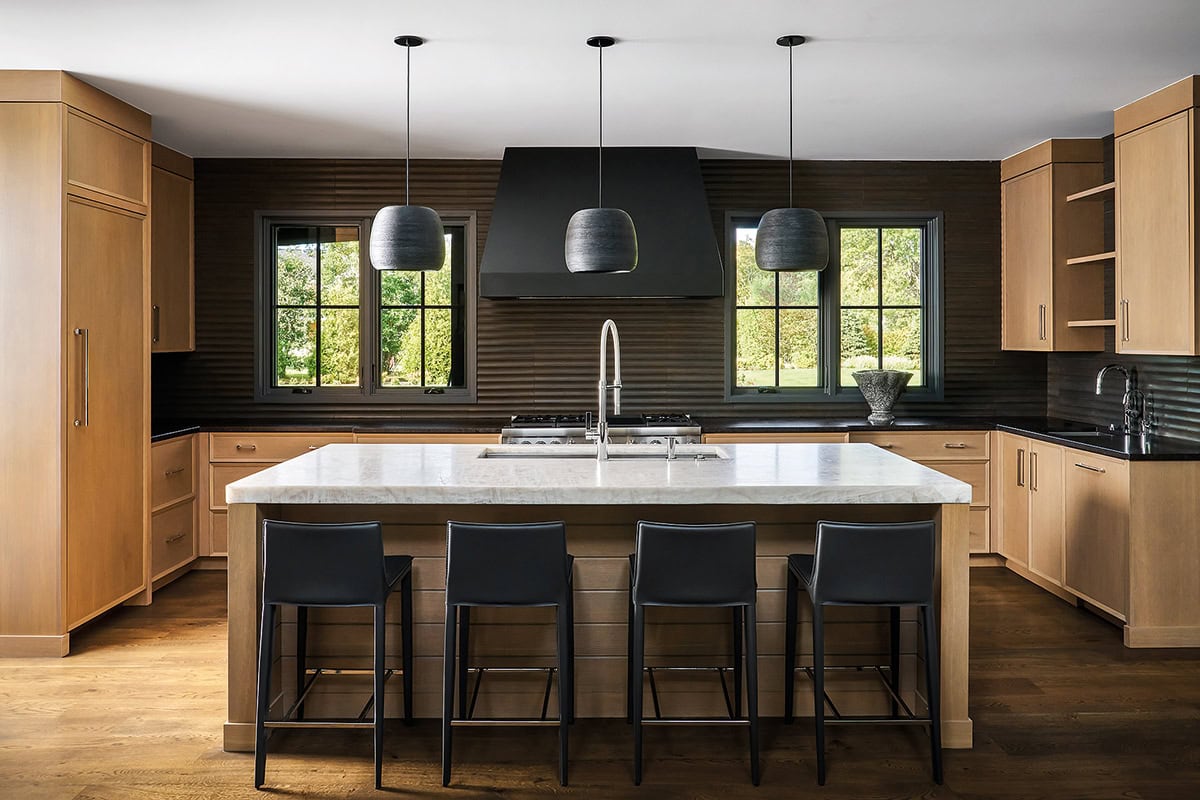
When Dan Rak’s client purchased this house in Northfield, Illinois, it was, according to Rak, “very much modern farmhouse, and they hated it.” He continues, “Their personal style is pretty contemporary, so we were challenged to take the architecture and interiors in a more modern direction. The cabinets in this kitchen were beautiful and of great quality, so we wanted to work with them. We focused our efforts on the areas above the countertop to add some edge and some much needed contrast.” Rak and his team created a custom hood and concave tiles for the backsplash, adding graphic elements such as the Karam pendants from Visual Comfort, through CAI Designs. Photography by Ryan McDonald
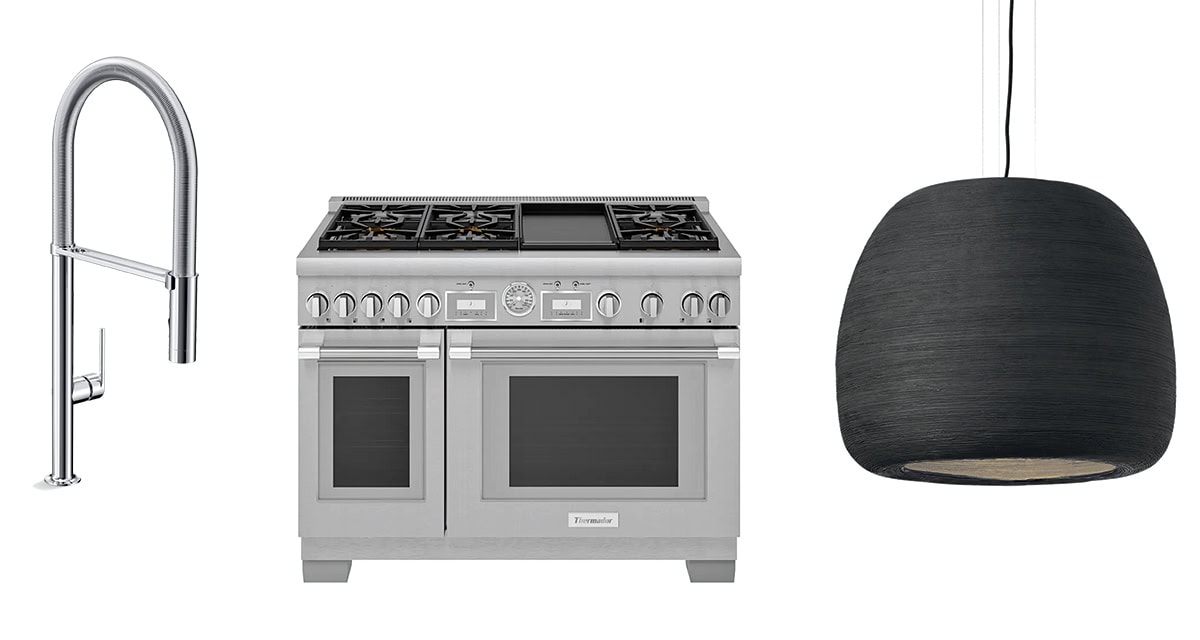
Rak added style with Kallista’s Juxtapose fixtures by Mick De Giulio. Through K&B Galleries. The appliances throughout are by Thermador, including this 48-inch gas range.
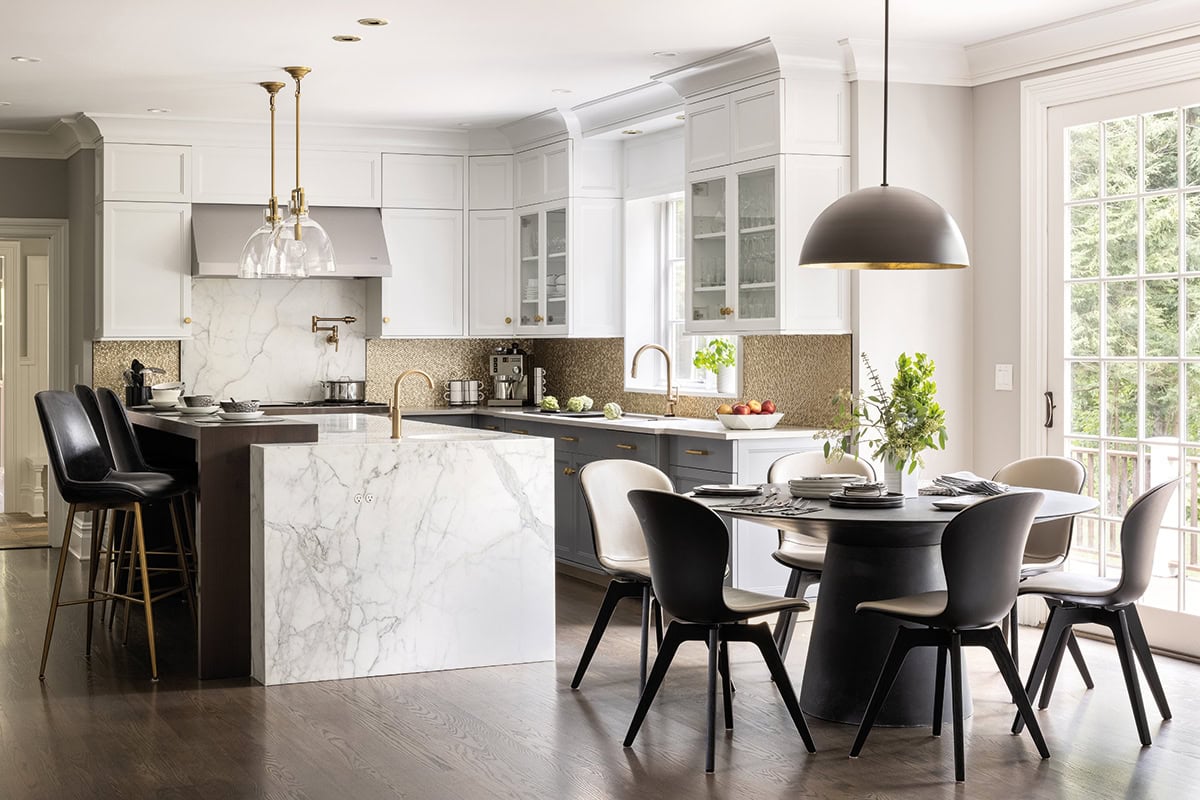
The team at Carol Kurth Architecture + Interiors got a call from a client whose kitchen was destroyed by a flood, so they stepped in to create this crisp but relaxed design, perfect for entertaining family and friends. Kurth says that they needed new cabinetry to replace what was damaged in the flood, and they wanted a showstopping island with a sensational slab of stone. They also wanted a desk space that was tucked away, and increased pantry space and storage. The design team accomplished all of that and more, adding a feeding station for the family pup, as well as a multifunctional desk space/ household command center and butler’s pantry that keeps the family organized and ready for entertaining. Besides being a showplace, the kitchen provides ultimate functionality with appliances by Sub-Zero, Wolf, and Bosch. The Galley Workstation sink and Brizo’s Litze fixtures make prep and cleanup a breeze. The backsplash is Porcelanosa’s Gravity Aluminum 3D Hexagon Gold tile. Photography by Mike Van Tassell
