Above and Beyond
Divvy House’s Amy Erb brings the best of the outdoors into a family’s Wisconsin forever home.
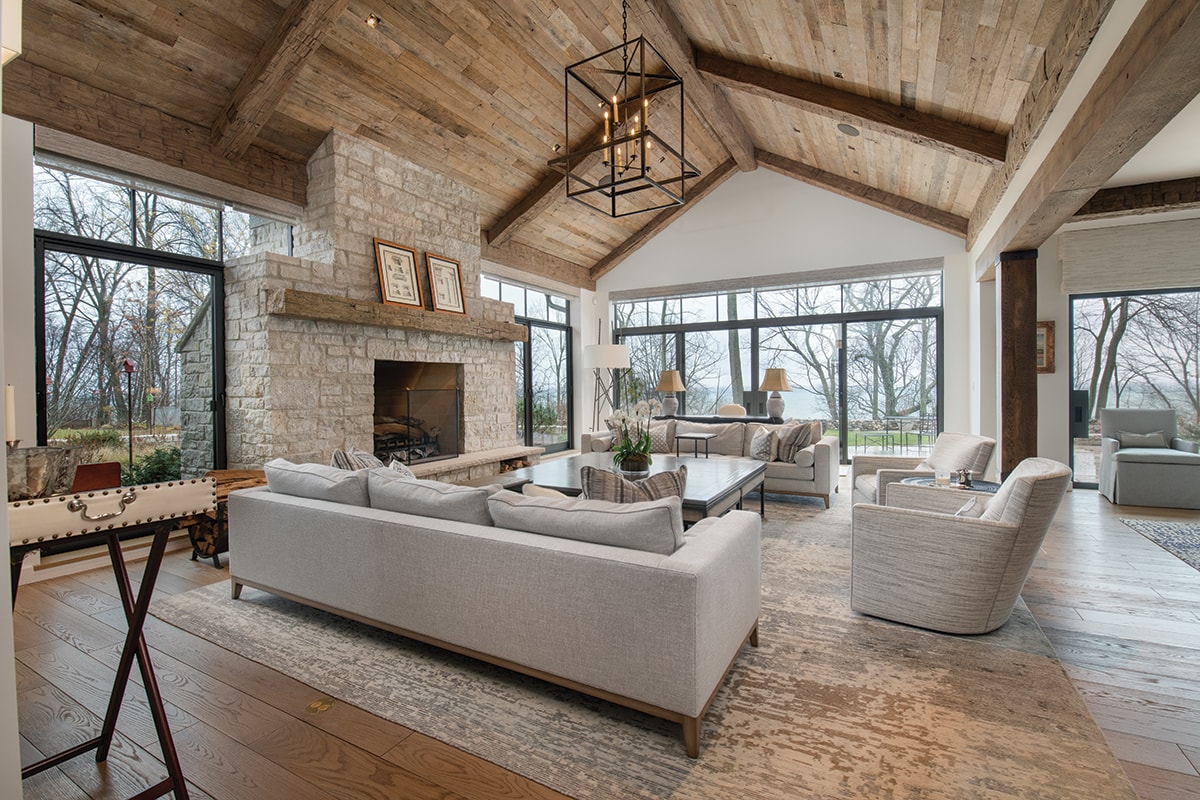
In the great room, a McLain Wiesand lantern from John Rosselli & Associates surmounts a grouping of neutral colored A. Rudin sofas and swivel chairs, situated around a large-scale deAurora cocktail table with nesting ottomans.
After more than three decades living in a traditional, The first order of business was that all of the rooms would have a Tudor-style residence, Amy Erb’s longtime client was looking to make a change, building a new structure that would offer “fuss free” living. Working in tandem with an architect and landscape designer, the Divvy House founder and principal sourced local materials like reclaimed barnwood and Wisconsin limestone to craft the owner’s forever home, a five-bedroom lakefront property that would be a welcoming haven for a large extended family while also incorporating the client’s wish list of amenities, 30 years in the making, all under one roof.
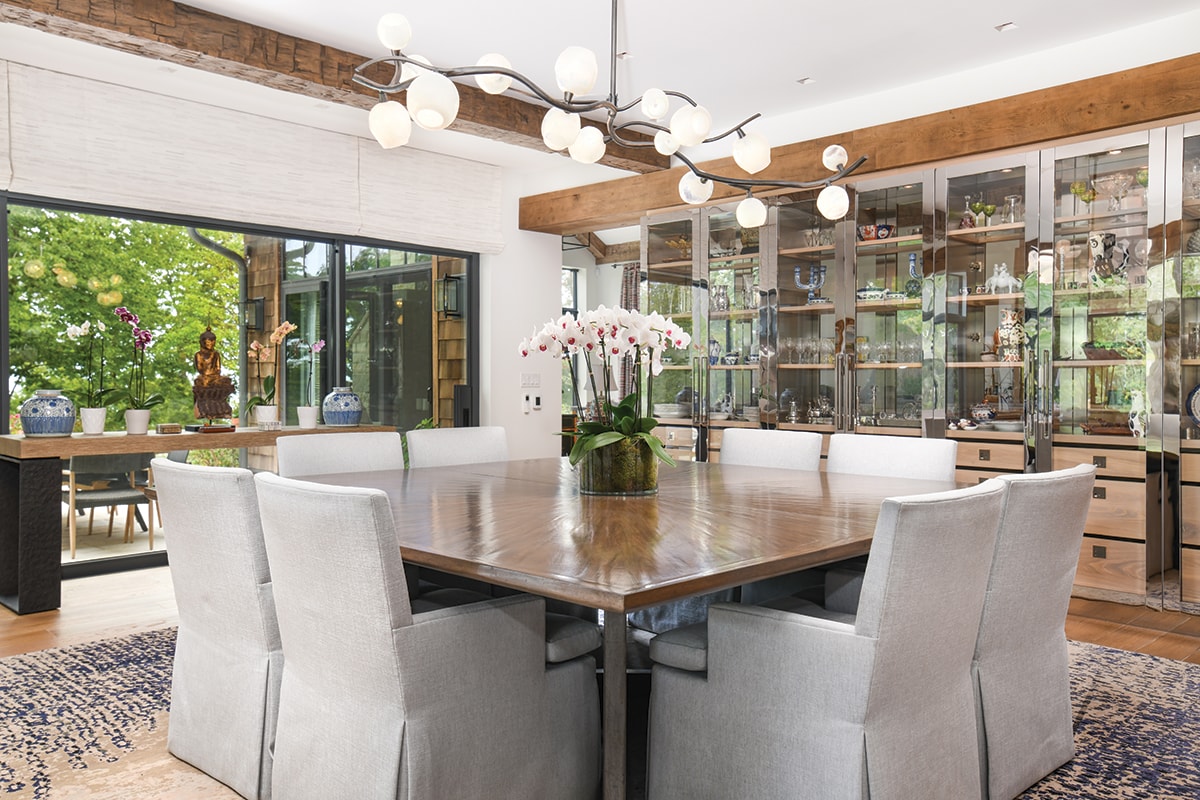
In the dining room, painted Benjamin Moore’s Oxford White, Holly Hunt chairs covered in fabric from ROMO surround a roomy deAurora table that offers plenty of space for entertaining. The organic form of the Lucia chandelier by Luxe Lighting through Kravet, hangs overhead.
“She wanted low maintenance living without sacrificing style,” says Erb, “Nothing contrived, pretentious, or overdone—instead practical and stress-free living.”
The first order of business was that all of the rooms would have a purpose, if not two or three. Additionally, the homeowner wanted to follow the light throughout the day, so floor-to-ceiling glass was installed throughout to bring in brightness. “She wanted to be living inside and outside, so the house has many terraces and courtyards,” says Erb, who carefully selected materials for the living room, dining room, and sunroom, which open fully to the elements, to give a seamless flow.
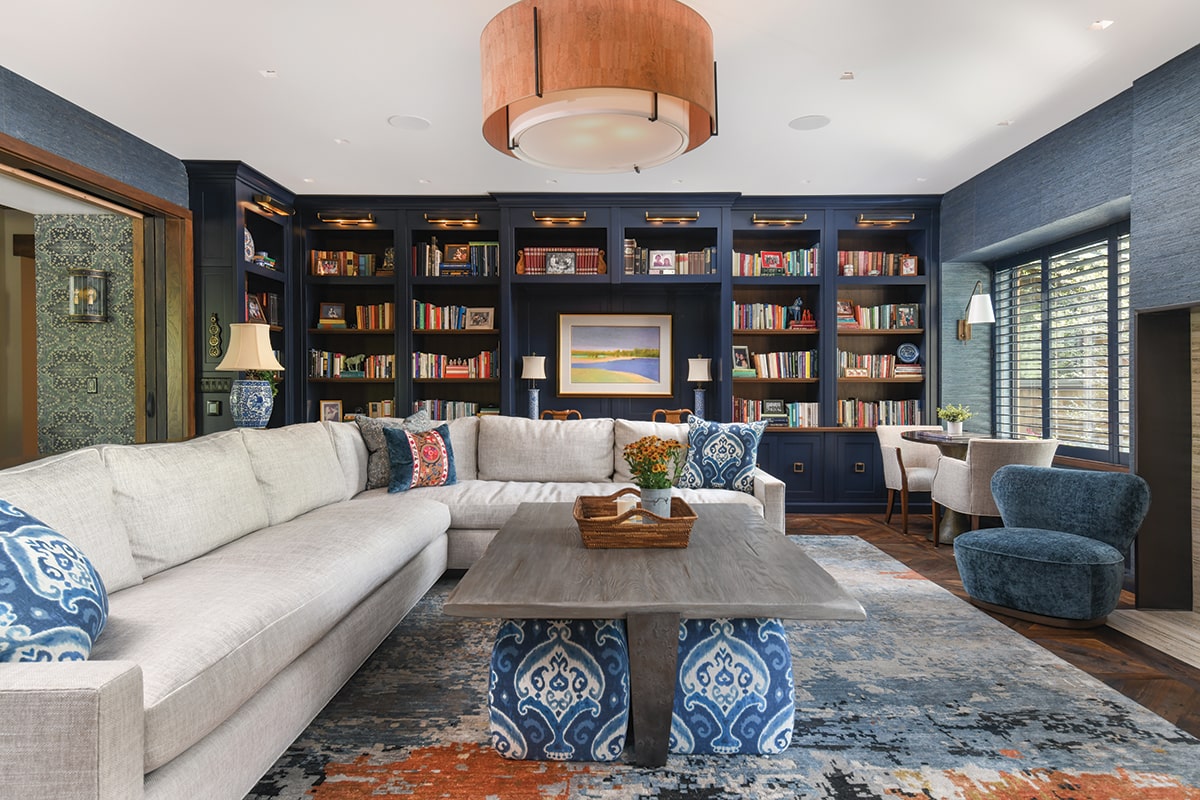
A richly colored ROMO wallcovering sets the mood in the library, punctuated by a Hubbardton Forge lighting fixture discovered at CAI Designs.
In the great room, a limestone fireplace serves as a focal point, encircled by neutral toned A. Rudin sofas and swivel chairs, and a spacious deAurora coffee table that conceals four ottomans for additional seating. Family heirlooms, acquired during the client’s trips around the globe, are sprinkled throughout, particularly in a striking stainless-steel display cabinet in the adjoining dining area that features a seven-foot table and Holly Hunt chairs, surmounted by a sculptural lighting fixture. “This whole space was designed so that entertaining 18 people would never feel tight,” says Erb.
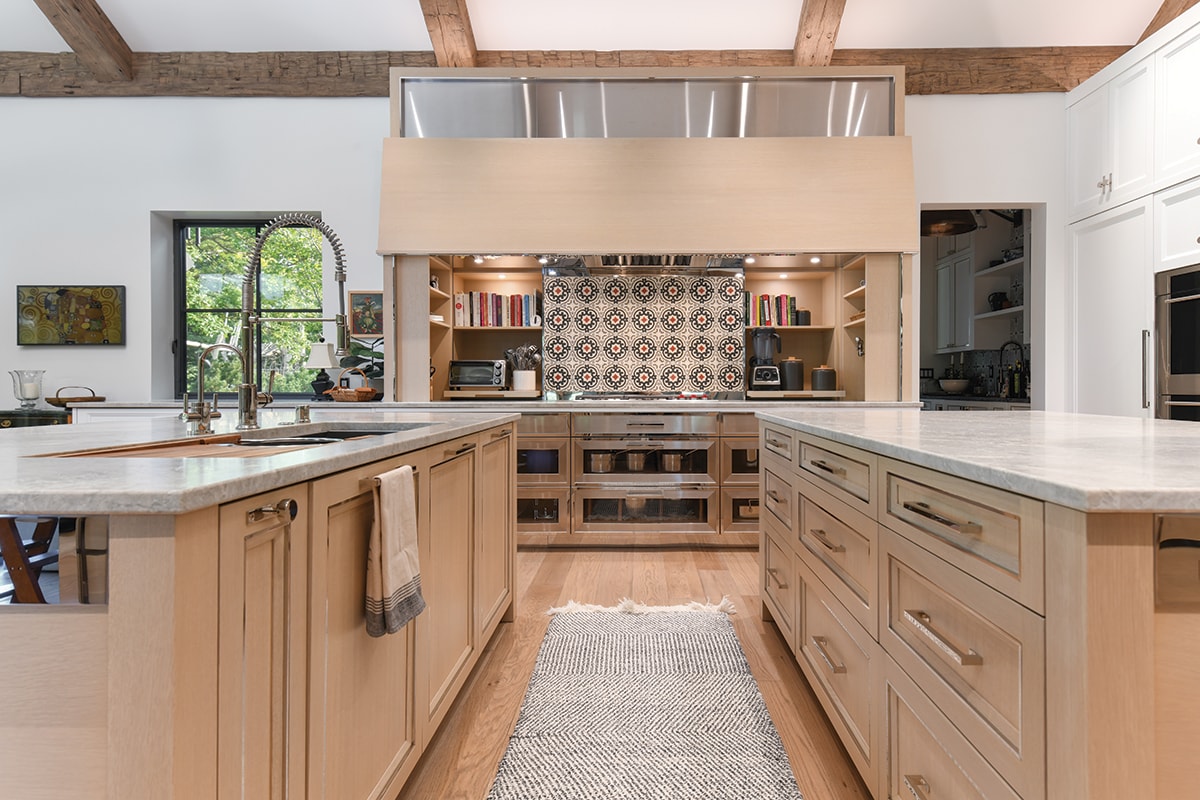
The light-filled custom kitchen is outfitted in appliances by Sub-Zero, Wolf, and Cove, and the eye-catching backsplash is by Exquisite Surfaces. A pot filler by Hansgrohe through K&B Galleries, and a stainless Kallista sink (through Ann Sacks and K&B Galleries), are centered in one of the flanking islands.
“It really is an opportunity for her to celebrate her family, her heritage, and her history.” —Amy Erb, Divvy House
While most of the house stuck to a gentle palette of natural wood, cream, and soft blues, several spaces like a dynamic powder room and sumptuous library utilize richer hues. “We wanted a space that could stand on its own and be a destination,” says Erb of the library that boasts reclaimed Exquisite Surfaces flooring, indigo ROMO wallcovering, and a vast custom sectional perfect for gathering to watch sports. “It really is an opportunity for her to celebrate her family, her heritage, and her history.”
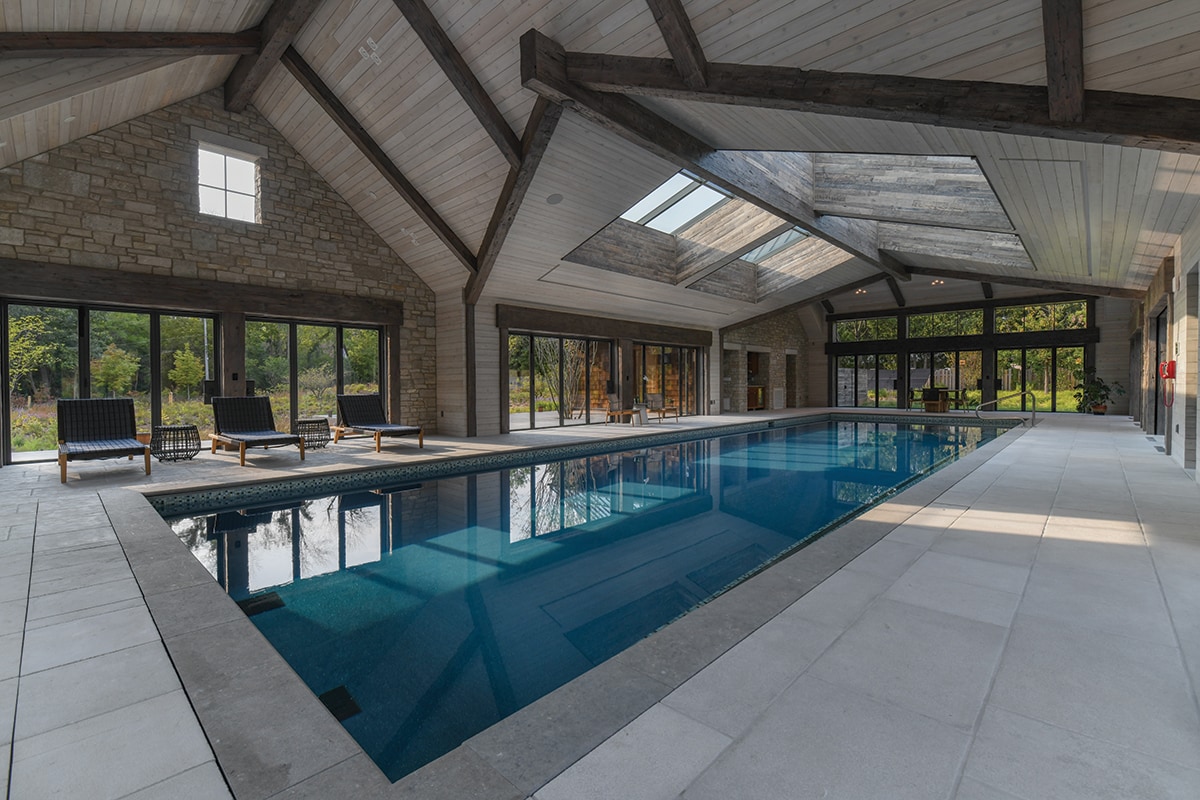
Furniture from JANUS et Cie and Gloster line the indoor saltwater pool that opens to the elements in warmer months. The pool is clad in Profile Plateau field tile and Atlas Grey Rustic, both by Exquisite Surfaces.
One of the home’s standout moments is the saltwater pool.
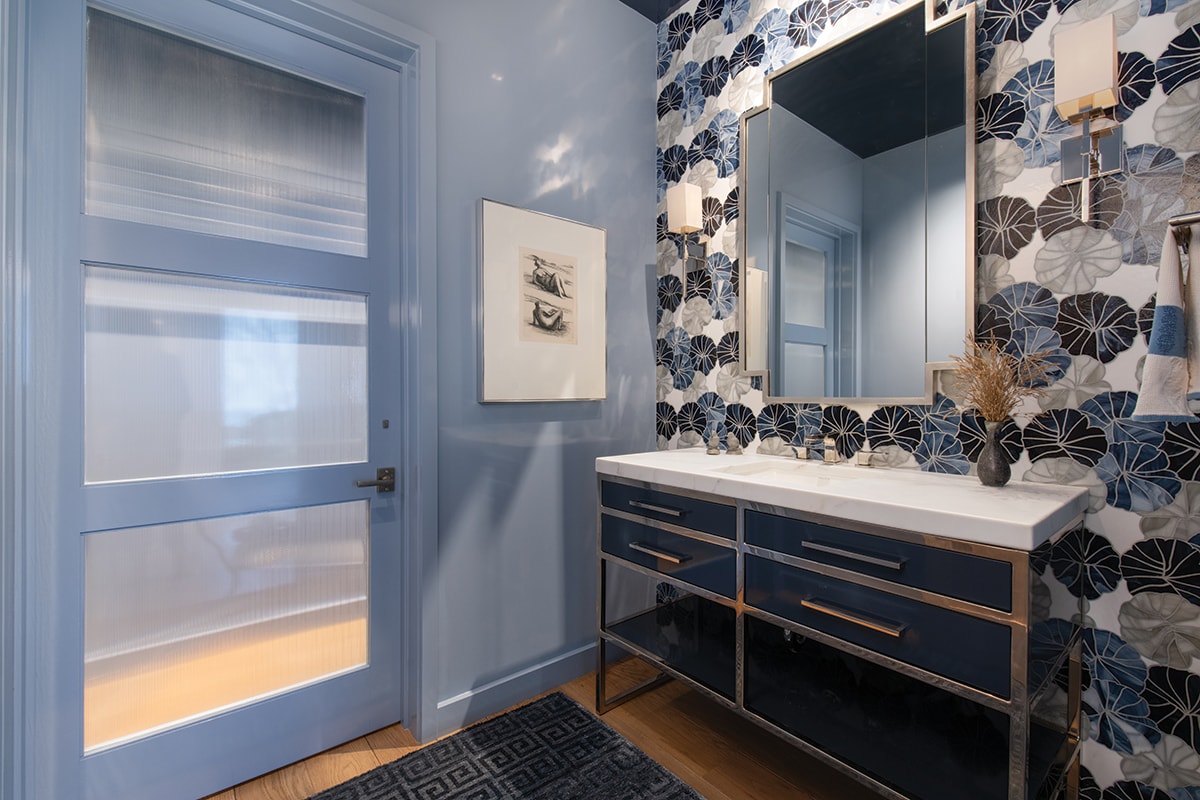
A backsplash of Artistic Tile’s dynamic Walden stone mosaic enlivens a main floor powder room painted in lacquer and Benjamin Moore’s Hale Navy.
Retractable doors allow it to open fully during warmer months, while a vapor-lock barrier protects interior living spaces from any chemical emissions that could compromise healthy living. An adjoining spa-like changing room and bath was designed with dark walnut walls, steam shower, and textured pebble tile. “The home is eclectic and accepting,” says Erb. “A place where everyone can be the best version of themselves surrounded by the beauty of nature.”
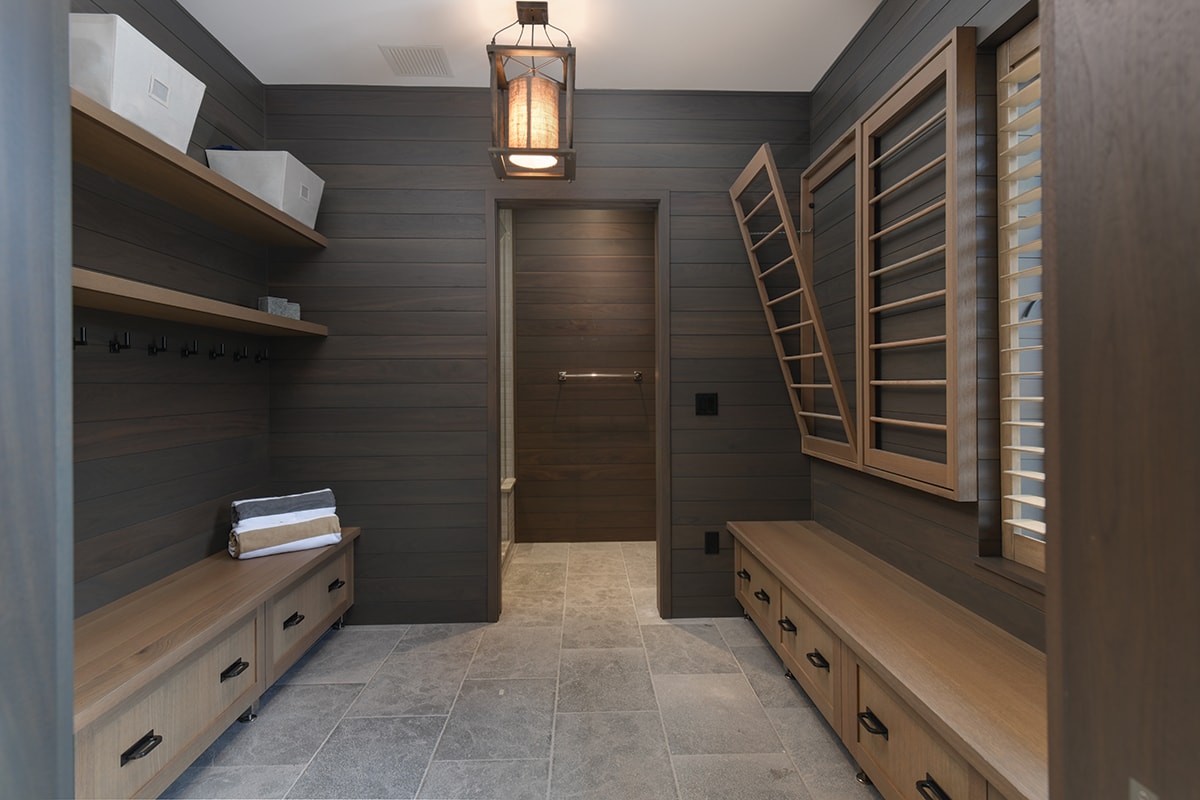
The spa-like changing room adjacent the pool features rich wood walls contrasted by a Meknes Aged stone flooring from Exquisite Surfaces.