East Meets Midwest
Tom Stringer designs a globally-inspired home for a well-traveled couple.
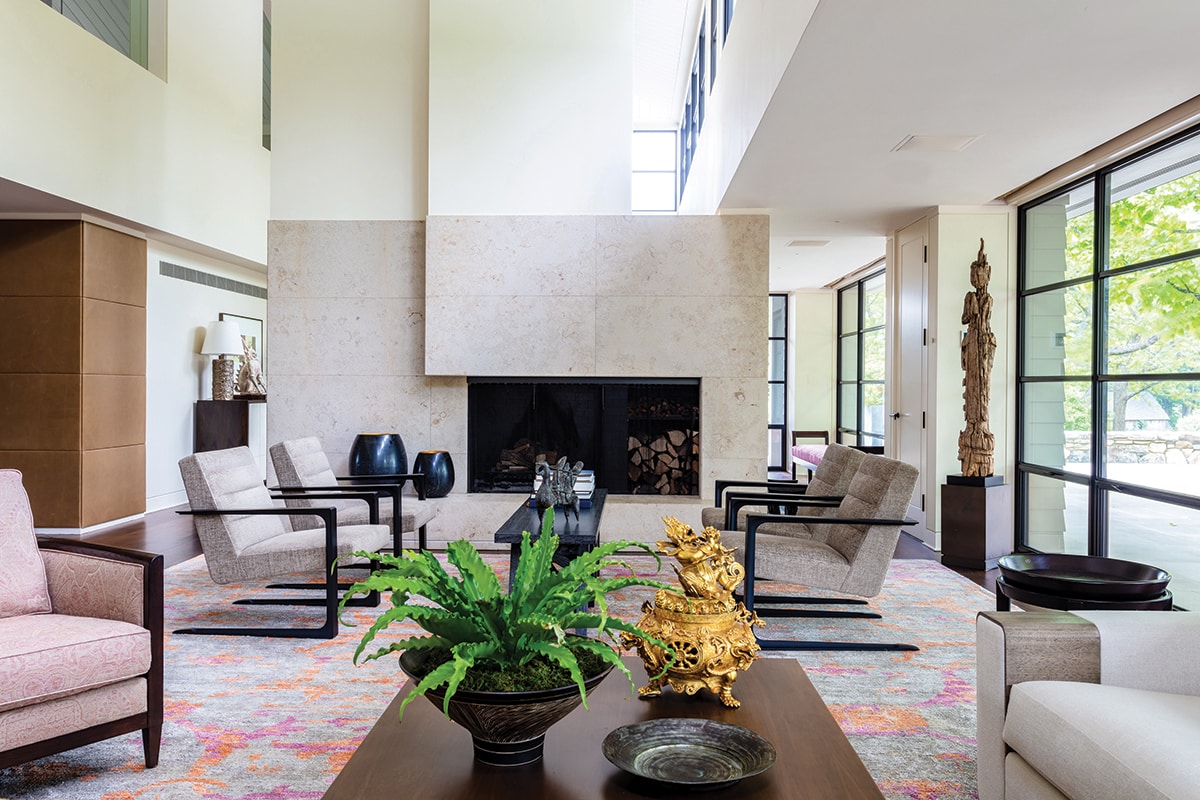
The extraordinary modern, clean lines of the living room are accented with collected art and artifacts from world travels. The four lounge chairs and a wood-frame club chair (with Jim Thompson fabric) and the Joseph Jeup sofa are from HOLLY HUNT. The coffee table is custom-designed by Tom Stringer Design Partners. The hand-woven area rug is 100 percent silk, from Lapchi.
Nestled on a sprawling 20-acre estate just outside Harbor Springs, Michigan, the house is an idyllic setting for world travelers coming home to share their adventures through design, art, architecture, and landscape gardening. If this were a movie, it might well be called East Meets Midwest.
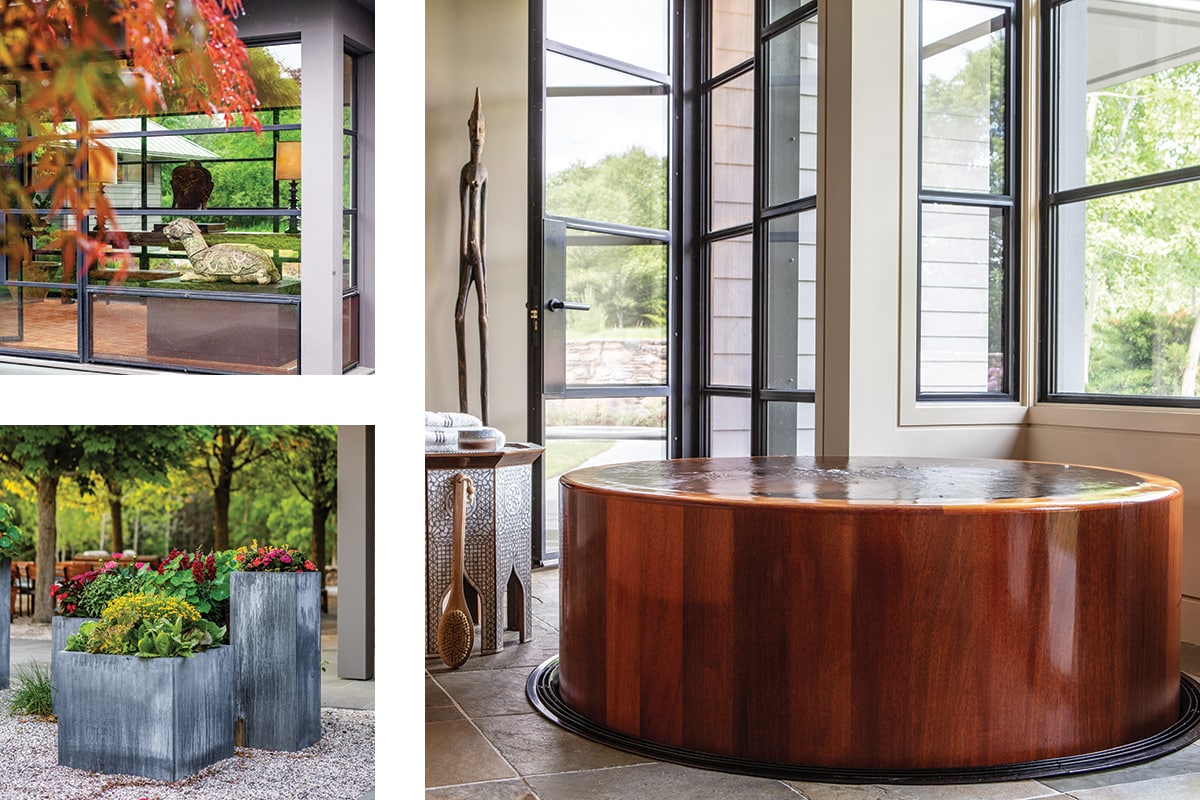
Landscape architect Douglas Hoerr combined geometrically-ordered, beautiful garden elements (bottom left) to enhance the Asian-inspired design and the natural setting on this 20-acre property. A custom-built teak soaking tub (right) from the contractor adds to the luxurious comfort of the master bath.
Except, this is no film studio. It is a home that Chicago designer Tom Stringer and a couple who are two of his most trusted clients, travel companions, and collaborators have reimagined, renovated, and reinstalled. The result is a wonderfully adventurous and eloquent blend of Asian and African influences on a Midwestern estate.
The house “is unique in that it’s on the crown of a hill and yet you can’t see another single property from it,” says Stringer. “So you’re just outside of Harbor Springs but you actually feel like you’re in the middle of nowhere. It’s really dramatic.”
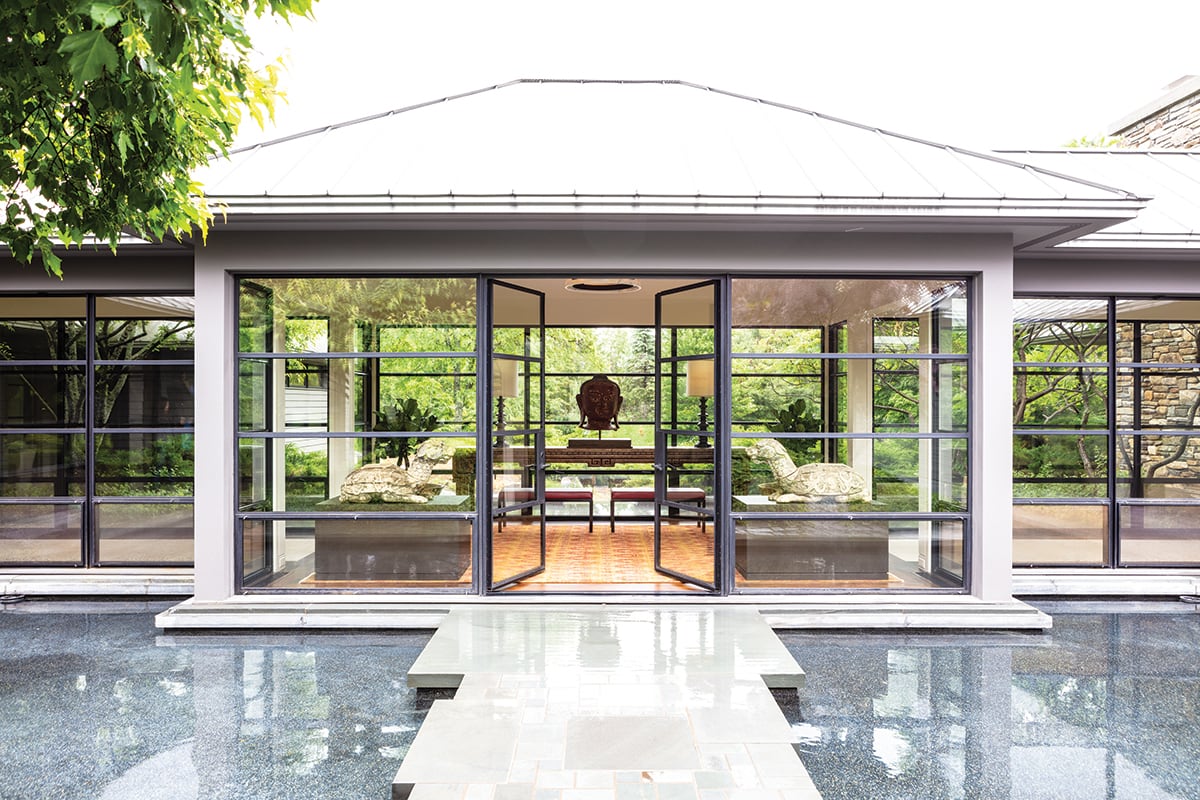
With glass framed by horizontal bronze beams, the extraordinary entry pavilion welcomes visitors across a calm, heated reflecting pool.
The drama begins with a glass entry pavilion, with horizontal bronze frames, set in front of a reflecting pool. It is a striking entrance—created by the joining of two buildings that were part of the original residence and which served as the client’s parents’ home late in life.
The new entrance is especially glorious after dark. “The entry pavilion kind of glows at night and it metaphorically floats on a reflecting pool and that reflecting pool is heated year-round,” says Stringer. “So in the extreme winter in northern Michigan, you walk into that courtyard and it’s all beautifully snowy but then the snow parts and there’s this black body of water that makes the entry crisp. It’s kind of like a big lantern.”
Architecturally, he says, “it’s kind of a giant palapa with this big roof that we changed to metal and then we pulled the structure inboard a bit so that the bronze and glass walls could kind of slide by all the structure.”
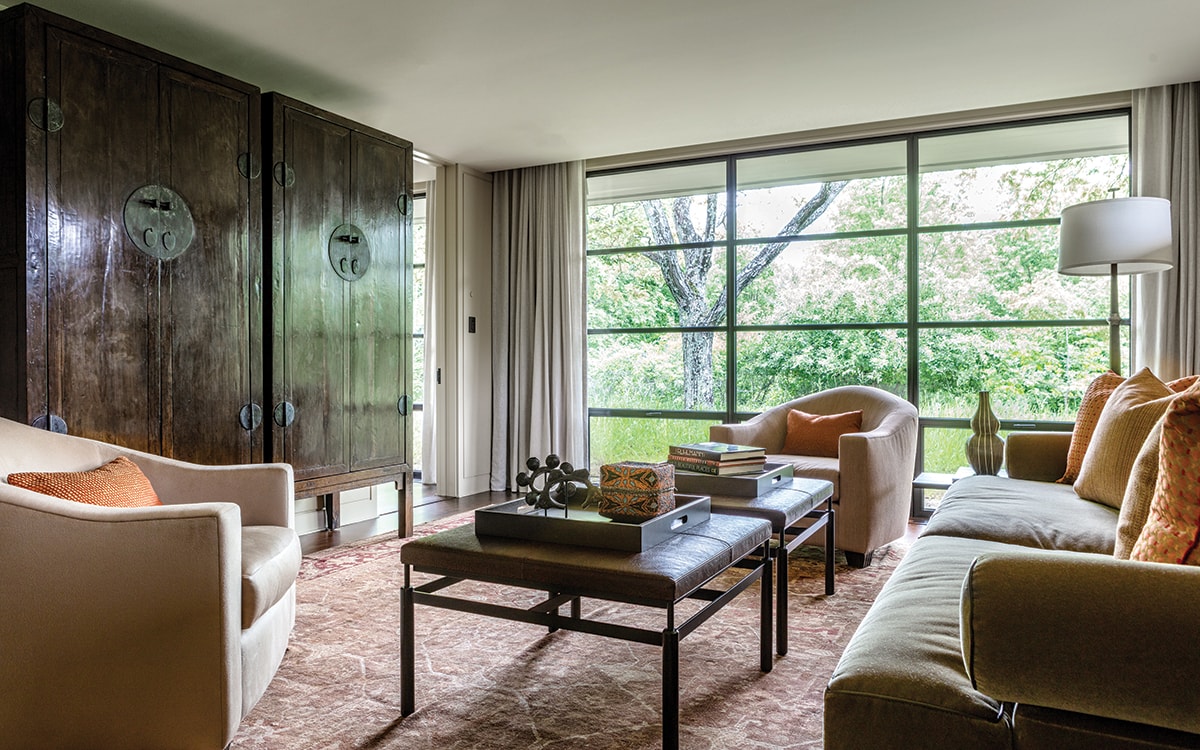
Two Chinese cabinets tower over the guest suite sitting room, with a Mattaliano Frank Armless Sofa and ottomans from HOLLY HUNT.
Inside, the art collected from worldwide journeys include Asian and African influences that beautifully accent modern furnishings. They include custom designs, along with fabrics and furniture from sources such as Holly Hunt and Edelman Leather. The art, ranging from two temple guards on bronze pedestals flanking the front entry, to a temple angel in the corner of the living room, to collected artifacts throughout the home, allow the clients to relive their adventures at home.
“I’ve always loved dichotomous mashups and the classic one is rustic and refined and I think this kind of African-Asian mashup exemplifies that,” says Stringer.
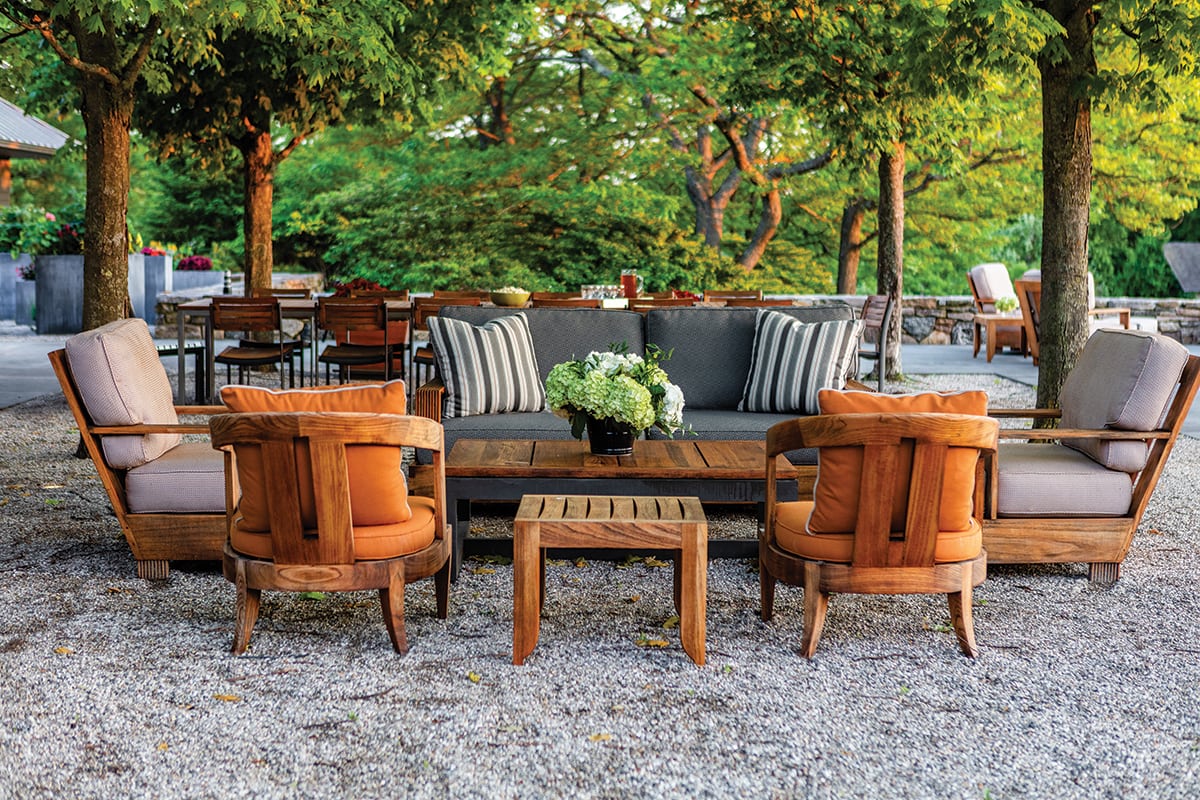
Outdoor teak furniture from David Sutherland makes for a cozy gathering spot on the patio. The cushion fabrics are from McGuire Furniture Company/Baker and accent pillow fabrics from Jim Thompson Fabric, sourced from HOLLY HUNT.
Outside, Stringer notes that landscape architect Douglas Hoerr’s plan includes “certain low-lying garden walls that are very ordered and geometric and everything outside of that is completely organic and wild. It lends this interesting energy to it.” Part of the design included restoring natural prairie grasses to the property.
In addition to the reflecting pool at the front entrance, a lap pool, also heated, was added to the back of the home across from the master suite. A patio with teak furniture from David Sutherland, provides a calm, beautiful setting for gatherings with family and friends.
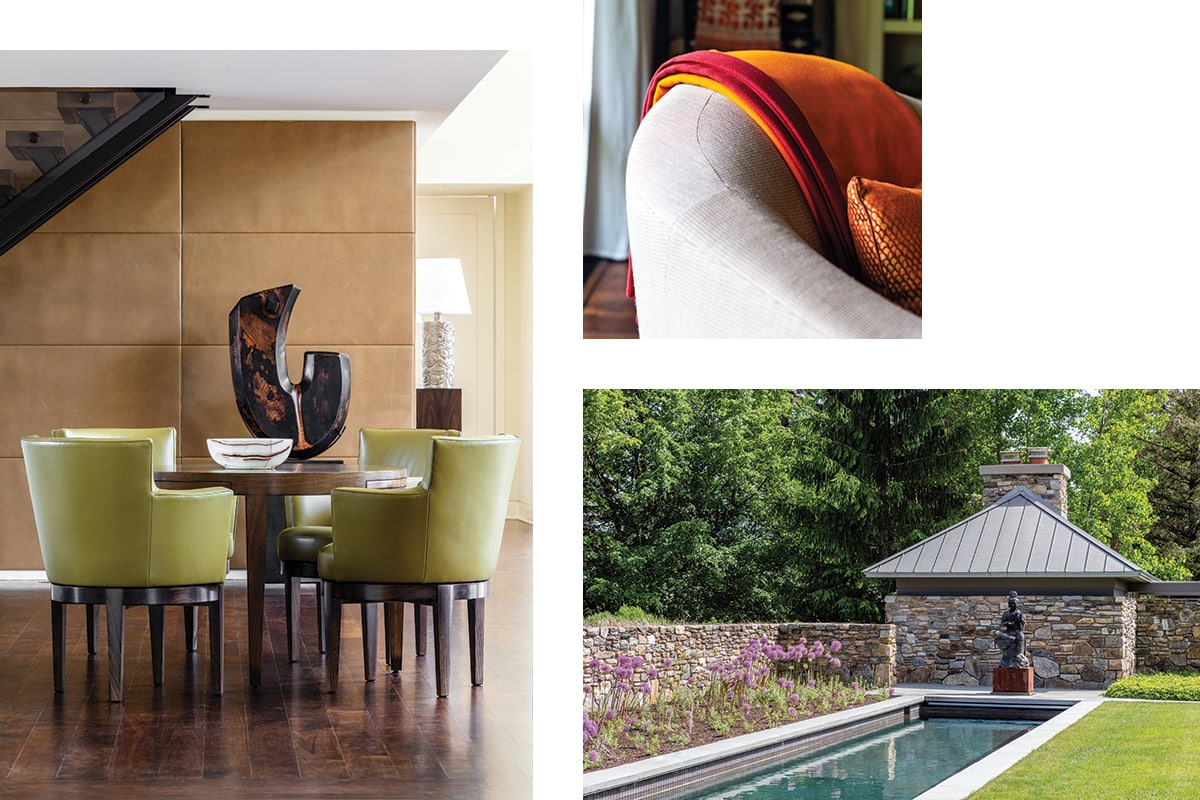
The gaming table (left) is custom designed by Tom Stringer Design Partners, with shapely chairs covered in Edelman Leather. A bright orange throw blanket accents a Michael Berman Wilshire Club Chair (top right). The heated lap pool (bottom right) provides a year-round source for exercise and relaxation for the homeowners.
“Homes should be opportunities to tell stories about people’s lives, encouraging them to bring the artifacts of those journeys along with them.” —Tom Stringer
For Stringer and his clients, this project represents high art and exquisite design, but it also means something even more important—a lasting, generational experience between friends and travel companions.
“Certainly (as a designer) there is a great amount of creative freedom, along with the trust that comes with a long-term friendship and a long- term client-designer relationship,” he says. “I’m really blessed to have a lot of clients who have been with me for a long time. I’ve worked for three generations of this family. I’ve now done 28 projects for that larger family.”
Yet, whether it’s such a trusted, lasting relationship, or a project with new clients, the end result should be the same when it comes to the home. Says Stringer: “Homes should be opportunities to tell stories about people’s lives, encouraging them to bring the artifacts of those journeys along with them.”
Design: Tom Stringer Design Partners
Landscape Architect: Douglas Hoerr
Renovation Architect: Steve Rugo, Rugo/ Raff Architects
General Contractor: Jeff Ford, Evening Star Joinery