Cul-de-sac Design that Keeps Privacy in Mind
Neighborly from the street, yet built for privacy, this North Shore residence takes the suburbs in stride.
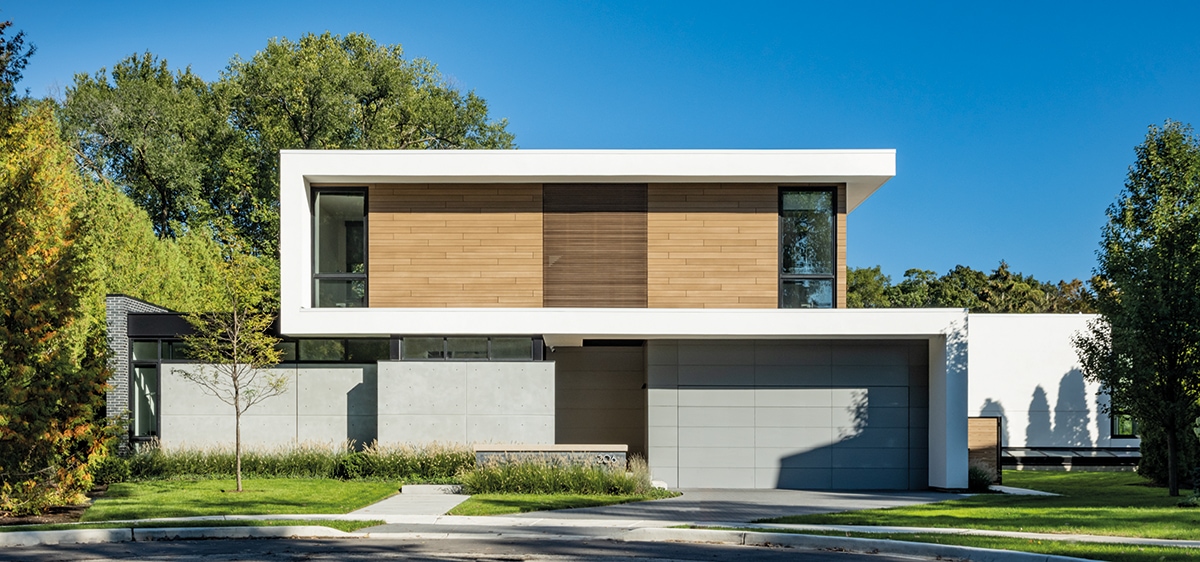
Although oriented away from the street, the linear rhythm of the facade is anything but standoffish.
From Jazz Age Tudor manors to Space Age split-levels, suburban homes have stood as expressions of social ambition. Grandees of one generation looked to the past to build houses that reflected their material success. Everyday folks of a later era simply wanted to stake their claim on the American Dream. Those two impulses still percolate. But so too does one driven by a delight in architecture, a deeper appreciation of shape and space. And this distinctive contemporary residence is a case in point. Architect Peter Nicholas created it for a design-conscious couple on the North Shore.
Welcome to the Cul-de-sac
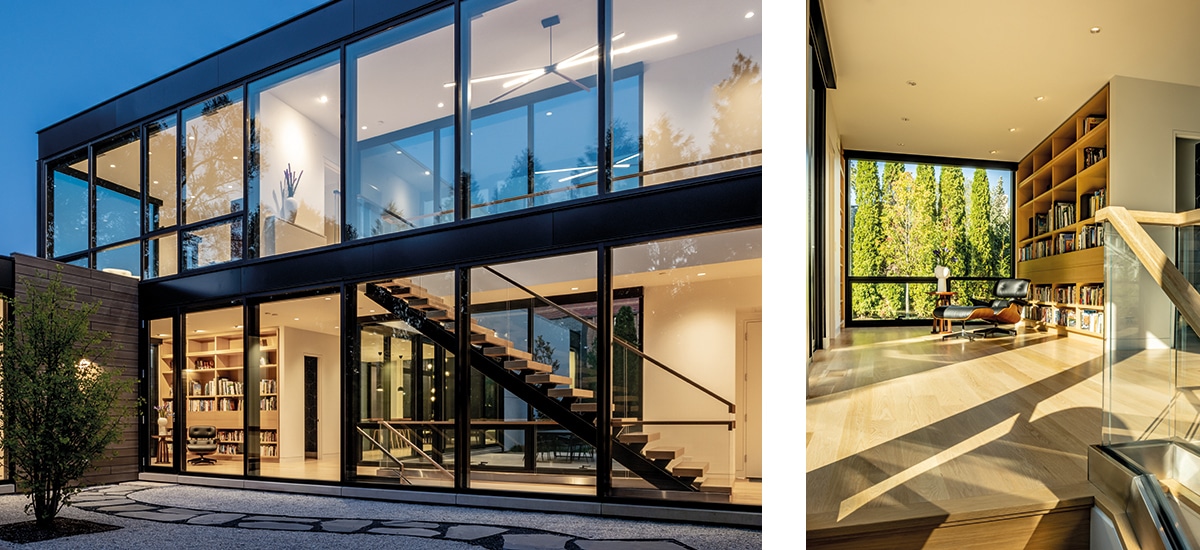
This glass and steel expanse (left) connects the house firmly with the outdoors. Flooded with natural light, the library (right), is outfitted with impressive wall-to-ceiling bookcases made of rift sawn white oak.
It’s situated on one of the more curious suburban byways, a cul-de-sac. What’s more, the house occupies a triangular lot adjacent to a golf course. Yet, from the street, the layered planes of its minimally fenestrated facade form an engagingly reticent geometry. And this offers no clear idea of what lies beyond. Even the front door—positioned perpendicular to the street—steps away from its standard spot. “I don’t like to reveal everything from the street,” explains Nicholas. “So you approach this house indirectly, walking up a path and turning a corner to discover the front door. It’s not until you step inside that the house really begins to unfold.”
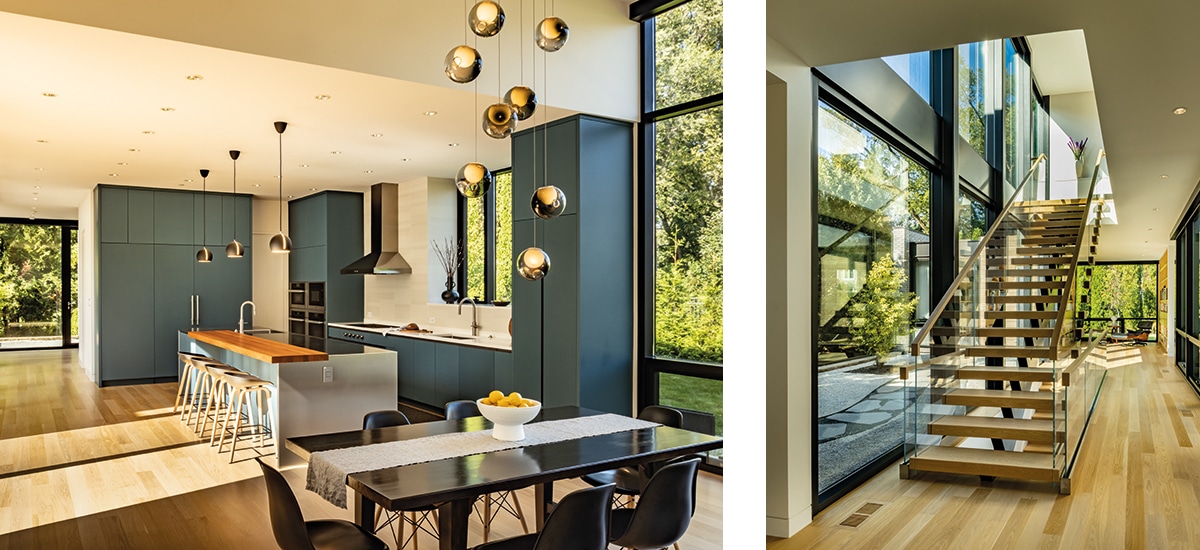
Left: The clean lines of the custom New Style Cabinets Nicholas designed join appliances from Miele, Sub-Zero and Wolf to make the kitchen functional. Right: This stairway hall leads to the library. The kitchen, dining, and living areas are around the immediate corner to the right.
The Spine of the Home
The house is all about procession. A glass-walled spine, punctuated by a stairway, connects its two parallel volumes. The main floor is orchestrated on an open plan. But it’s not until one advances past the stairway that the expanse of kitchen, dining area, and living room come into view. While this great, big space is a direct response to the way we live now, with so much of our private and social lives revolving around the kitchen, Nicholas has not neglected the need for retreat. A first-floor guest room is located far from the action and the office is separated from the main living space by a library that flows off the stair hall that connects the front of the house to the back. The second floor is dedicated to bedrooms, with a play space and media room located in the basement.
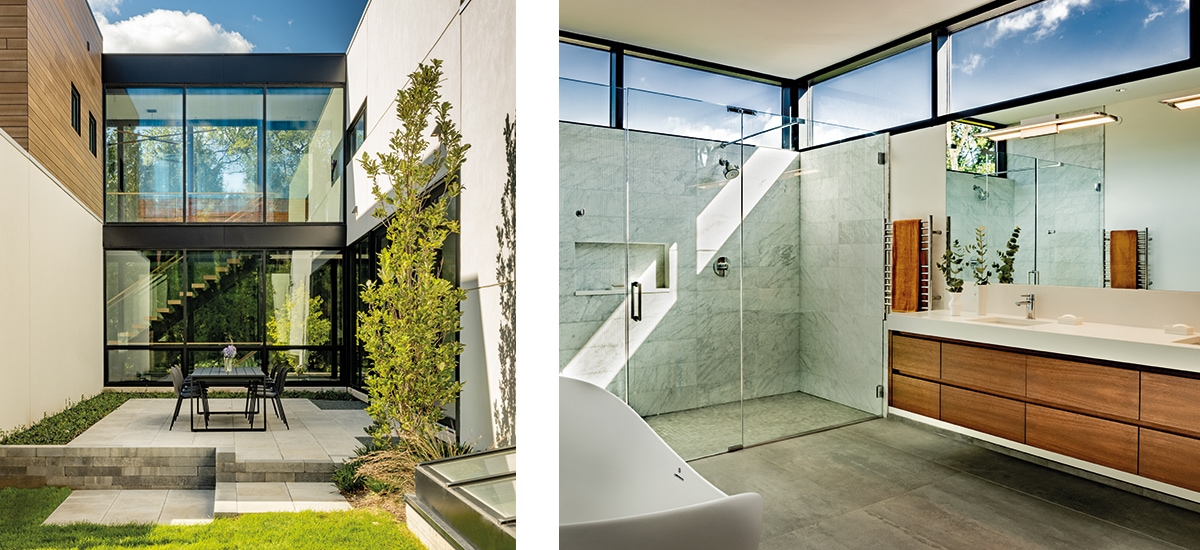
Left: This elevated terrace outside the kitchen is scaled for intimate meals alfresco. Right: The primary bathroom features a commodious shower clad in Carrera marble. The Nicholas- designed vanity, also made by New Style Cabinets, is made of rift sawn white oak and topped with a simple white quartz.
Inside and Out
Glass and steel are key here. But so too is white oak. Nicholas specified it for flooring and stairway treads. He also employed it for various built-ins he designed. This includes kitchen cabinetry, floor- to-ceiling bookshelves and the primary bath vanity. New Style Cabinets took care of the fabrication. “They have state-of-the-art equipment and skilled craftsman who produce a beautiful product that has always exceeded our expectations,” says Nicholas.
“I don’t like to reveal everything from the street… It’s not until you step inside that the house really begins to unfold.”
—Peter Nicholas
No suburban home would be complete without comfortably functional outdoor spaces. And Nicholas has given his clients plenty of spots to enjoy. He placed a good size terrace off the living room. Plus, he exploited the eye-pleasing transparency of the stairway connector. There is a Japanese inspired garden on one side and a dining patio on the other. These complement the unimpeded spaciousness of the interior.
Spring can’t come soon enough.
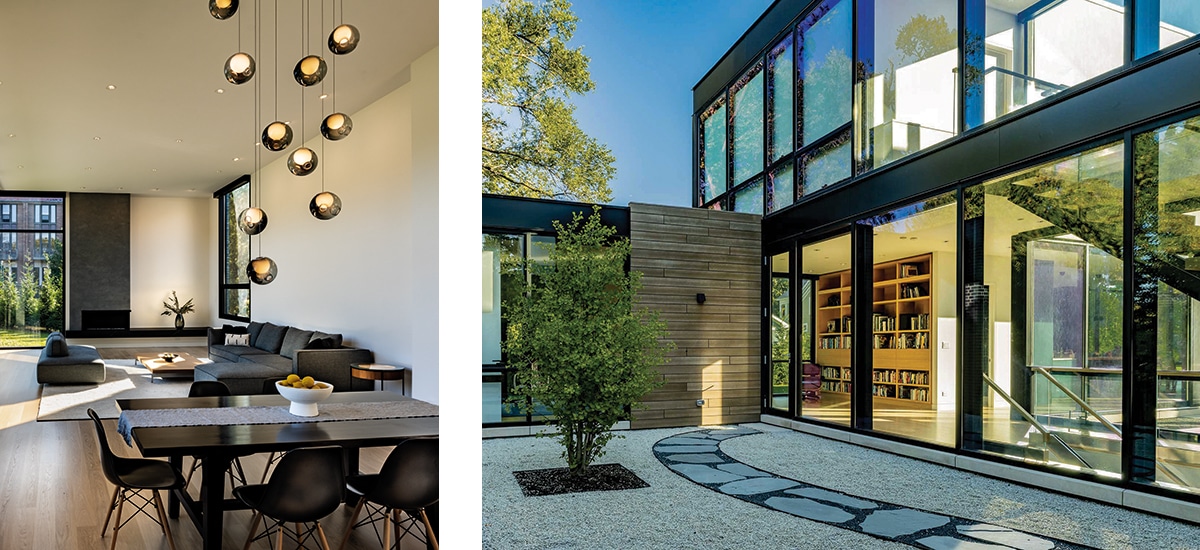
Left: The open plan is manifest in this view of the living and dining areas. Right: The Japanese style side garden is framed by the stair hall and the self-contained, pavilion-like office adjacent to the library.
Still seeking seclusion? See this lush retreat.