How To Create A Sexy, Sophisticated Bachelor Pad
Alida Coury creates a smart retreat for a Gold Coast businessman.
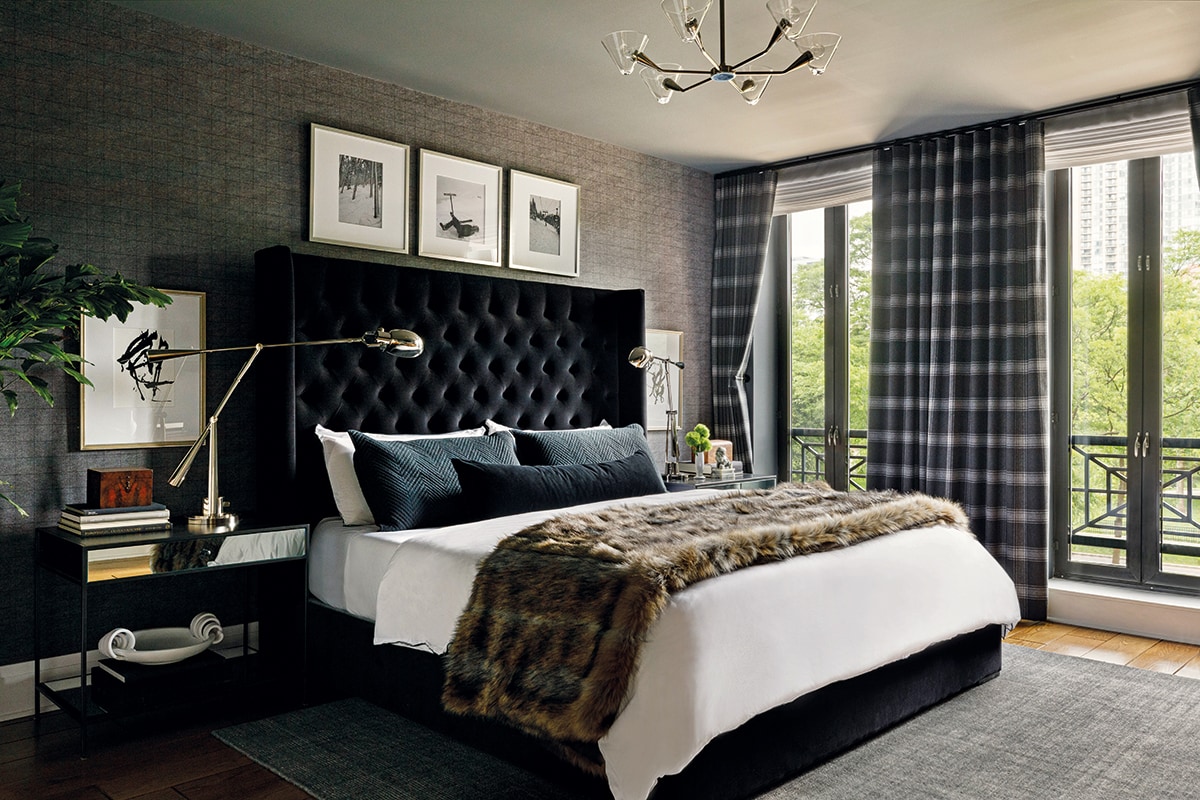
The vibe is all sultry in the primary suite thanks to a black velvet headboard and charcoal Phillip Jeffries wallcovering. Custom Ralph Lauren drapes, through Kravet, and blackout Roman shades from The Shade Store ensure not a drop of sunlight seeps in.
When interior designer Alida Coury was charged with creating a new home for businessman Mark Kirchner, she imagined a sophisticated and elegant “bachelor pad,” with no ping-pong tables, artless walls, or haphazard furniture to be found. Instead, the Gold Coast condo has a carefully planned layout with meaningful art, modern furnishings and layers of texture. Plants too, lots of plants, including a row of junipers on the charming outdoor terrace.
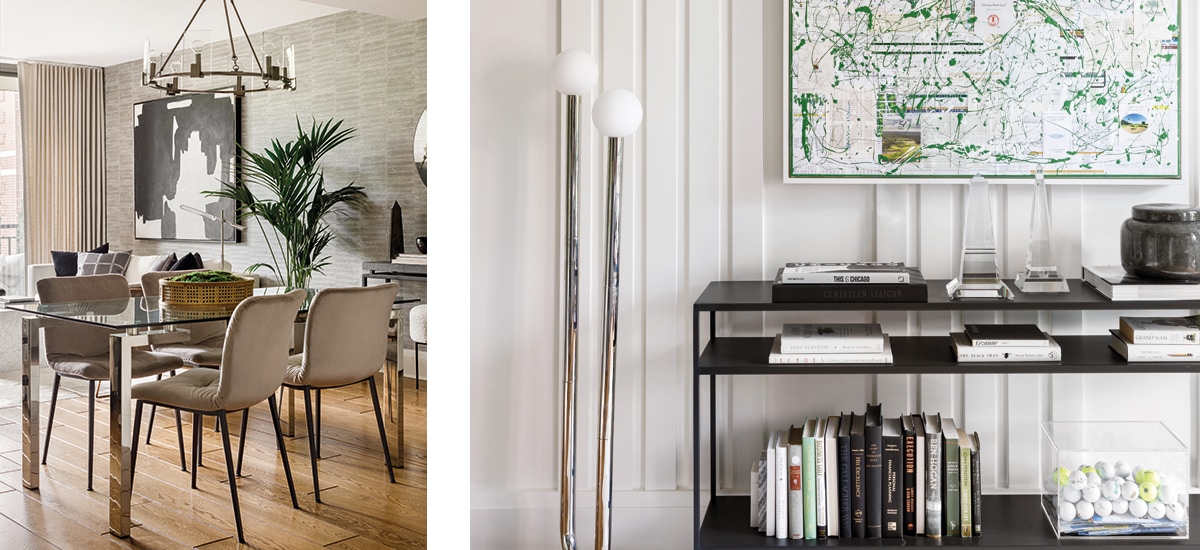
Left: Wide-plank oak floors were installed throughout the condo for a unifying element. A Kichler chandelier, through CAI Designs, with polished nickel accents graces a glass and metal base table paired with velvet dining chairs. Right: Chicago artist Kelli DePaolis created a collage using the client’s golf mementoes and scorecards, and spattered them with green paint Jackson Pollock style.
“The whole thing is airy and gorgeous,” explains Coury, who was hired by Kirchner when his sister saw her work at another client’s house. “He wanted a refined home that evoked a modern Ralph Lauren vibe. I wanted to level up for him.”
Letting a Bachelor Pad Breathe
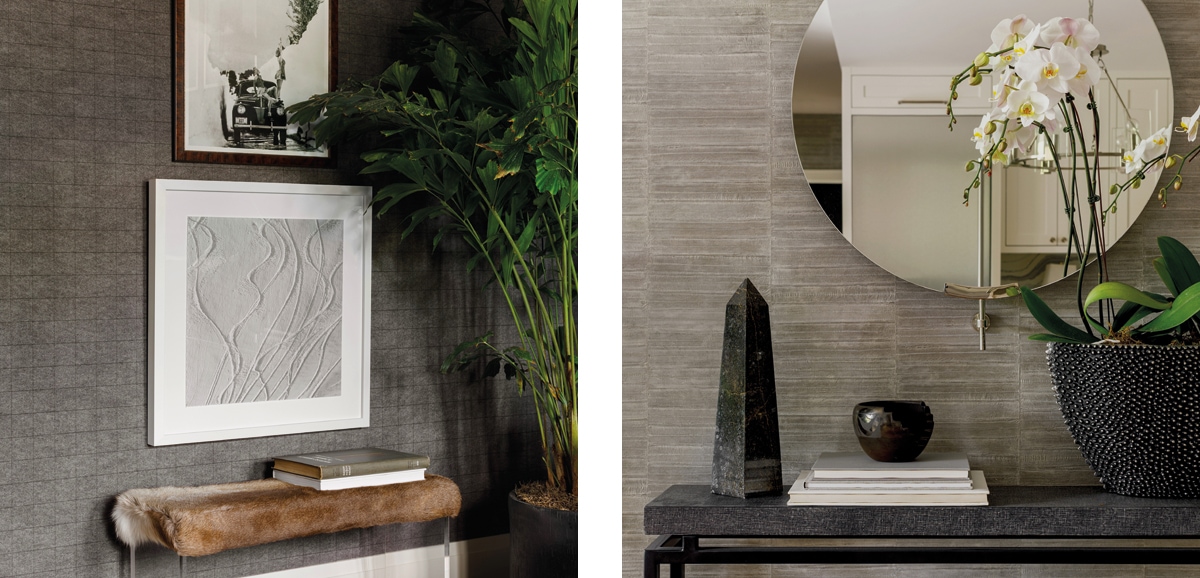
Left: A deer hide bench with an acrylic base sits under photography framed in burled wood in the primary bedroom. Right: A Made Goods faux shagreen console, through CAI Designs, pairs beautifully with an Arteriors mirror in the entryway.
She started the gut renovation by enlisting Jake Ross of Jake Ross Remodeling to tear down walls and lay wide-plank natural oak flooring throughout the unit. Most dramatically, they removed a wall in the kitchen that recalled a fast-food drive-through window. By opening the space, they were able to install a peninsula with counter seating and extend the length of the kitchen.
Storage abounds with white kitchen cabinets and open shelving. Coury sourced heavily veined quartz backsplash and countertops from a stone yard in an area suburb where Kirchner grew up, per his request to source locally, wherever possible. “He really liked the organic movement of the stone,” she says. The quartz became the backdrop for the kitchen and ran up the walls to the custom hood. Additionally, in a counterintuitive move, Ross and Coury lowered the ceiling in the kitchen. “To get rid of the track lighting, I lowered the ceiling to allow for recessed can lighting.” The kitchen is now warm and bright, with unobtrusive sightlines.
Leveling Up the Living Room
“The whole thing is airy and gorgeous. He wanted a refined home that evoked a modern Ralph Lauren vibe. I wanted to level up for him.”
—Alida Coury
A nearby dining area is composed of a glass and metal-base table and velvet dining chairs. She enveloped the living room in a faux eel textural wallpaper and added a cowhide rug underfoot. For furnishings, Coury custom designed a sofa upholstered in a Perennials linen juxtaposed with a coffee table of Carrara marble fabricated by a city shop. “It was a big deal to try to use Chicago and suburban makers,” Coury shares. “He’s a big fan of supporting local businesses.” A linear metal Ralph Lauren floor lamp lends a modern vibe to the space while a wood side table from Arteriors tones it down a notch. “I like to mix in warmer tones of wood to balance cooler hues and materials,” the designer says. “It keeps a room from becoming too cold.”
The Bedroom Takes a Darker Turn
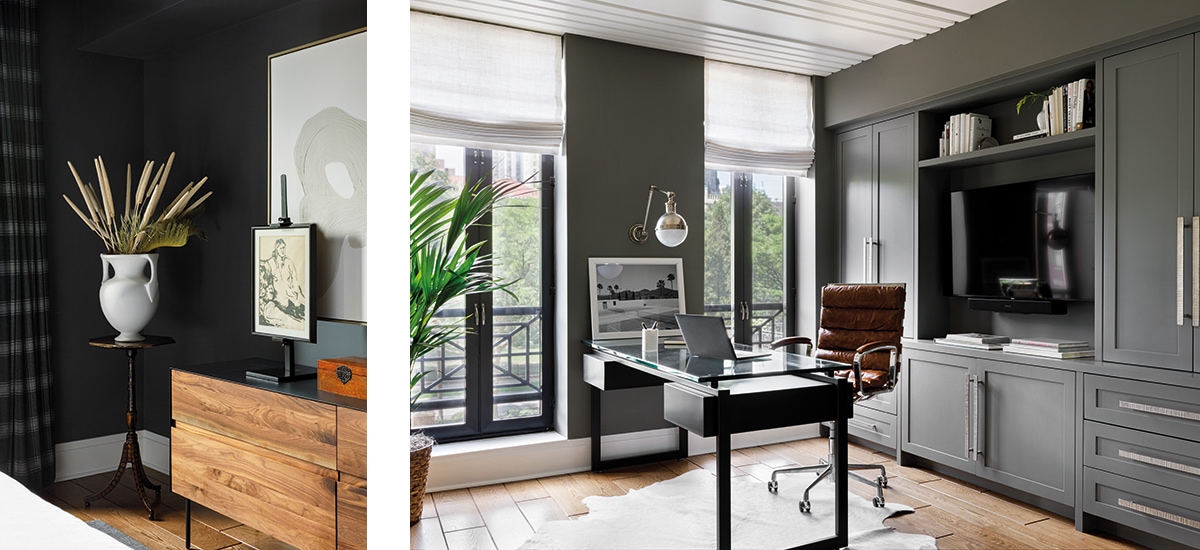
Left: A walnut dresser and vintage urn add warmth to the primary bedroom. Paint is Benjamin Moore. Right: Blue would have been too expected for the den so Coury custom mixed a Benjamin Moore gray color with green undertones. The den can be converted easily to a guest bedroom if the client’s needs change.
Coury deviated to a darker palette in the primary bedroom. A black velvet upholstered bed is dressed in Italian linens and a faux fur blanket. Walls are treated to a charcoal Philip Jeffries wallcovering in the subtlest of plaids while blackout shades from The Shade Store prevent a drop of sun from seeping in. “He wanted a moody space for the bedroom,” Coury says. “It needed to have a sense of intimacy.” Art includes vintage pieces, abstract paintings and a quartet of custom works by Chicago artist Kelli DePaolis.
Picking Up on Key Colors in Other Rooms
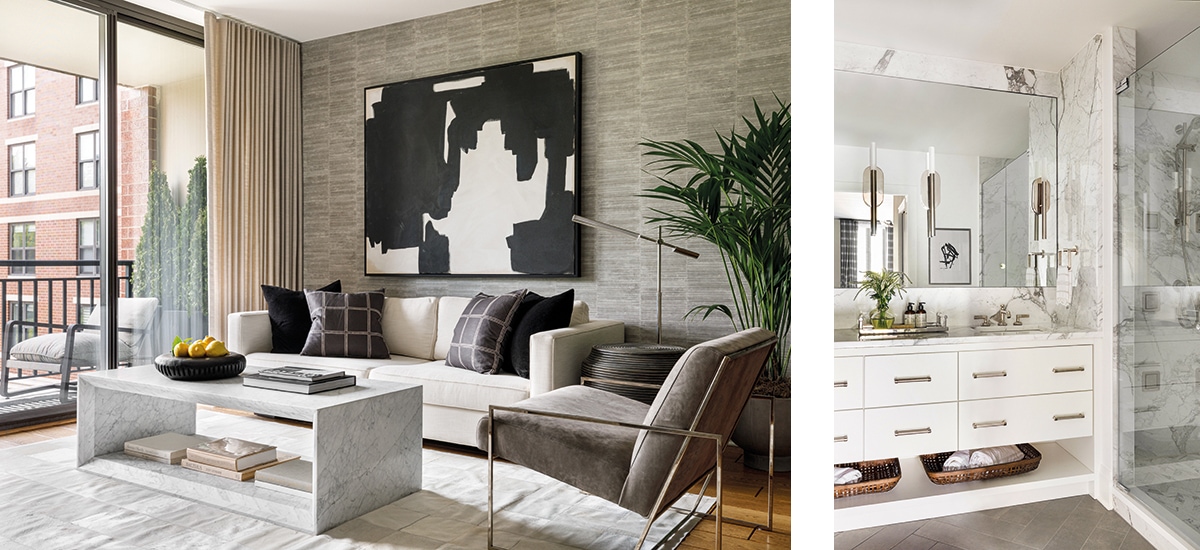
Left: Wallpaper in a faux eel wraps the living room in texture. Coury added warmth to the space by installing drapes from The Shade Store. Furnishings include a custom sofa upholstered in a Perennials linen, through David Sutherland, a custom Carrara coffee table fabricated locally and a cowhide rug by Ben Soleimani. An Arteriors side table is paired with a Visual Comfort Ralph Lauren floor lamp in polished nickel, through CAI Designs. Zak + Fox Ink Modern pillows sourced through Holland & Sherry, were custom made by Dekowe. Right: Polished nickel sconces from Visual Comfort’s Kelly Wearstler collection, through CAI Designs, add a modern and elegant note in the bathroom. Marble counters and backsplash will be as classic in 20 years as they are today. Fixtures are by Kallista, through Ann Sacks and K&B Galleries.
For the guest bedroom-cum-office, she coated the walls and bookcase in a custom Benjamin Moore hue, a cross between gray and green. She pulled the color from the living room wallpaper but went deeper. “Blue has been done so many times before, and I wanted this to be different,” she says. The shade also provides a more fluid transition to the sultry vibe of the client’s bedroom. With no overhead lighting, Coury paid special attention to the ceiling and installed slats of wood. “I love playing with ceilings. It’s a neglected element.”
Not Your Father’s Bachelor Pad
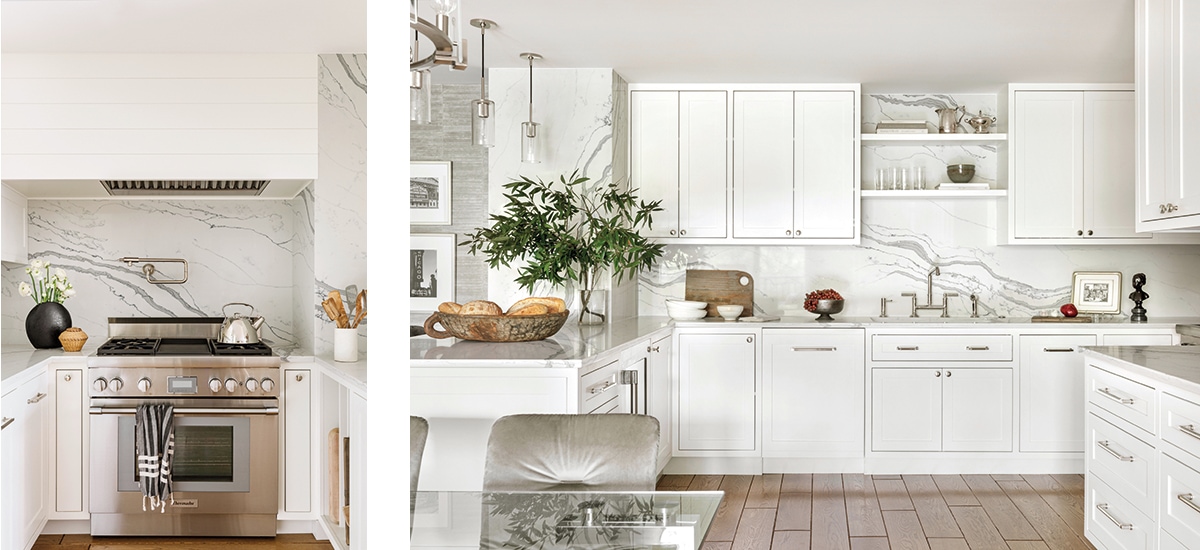
Left: A Thermador range sits under a custom hood in the bright and airy kitchen. The white fireclay sink is from Rohl and the bridge faucet in polished nickel is by Kallista, through Ann Sacks and K&B Galleries. Right: In the kitchen, Coury and Jake Ross of Jake Ross remodeling removed a wall to open and extend the space. The client requested white cabinets and preferred a quartz backsplash and countertops for their ease of maintenance. Paint color is Simply White by Benjamin Moore. Polished nickel faucets by Kallista, through Ann Sacks and K&B Galleries.
The home’s sophisticated design remediates any tropes of bachelor pad living. “Every space I work on is imagined through the person moving through that space,” says Coury. “And this energy of elegance, approachable refinement and a timeless appeal are all about Mark Kirchner and his lifestyle.”
Like Coury’s advice? See what she has to say about decorating with art.