Amazing Global Alpine Style in the Shadow of Austria’s Alps
A World Traveler Creates a Stylish Home Amidst the Fairytale Architecture of Innsbruck
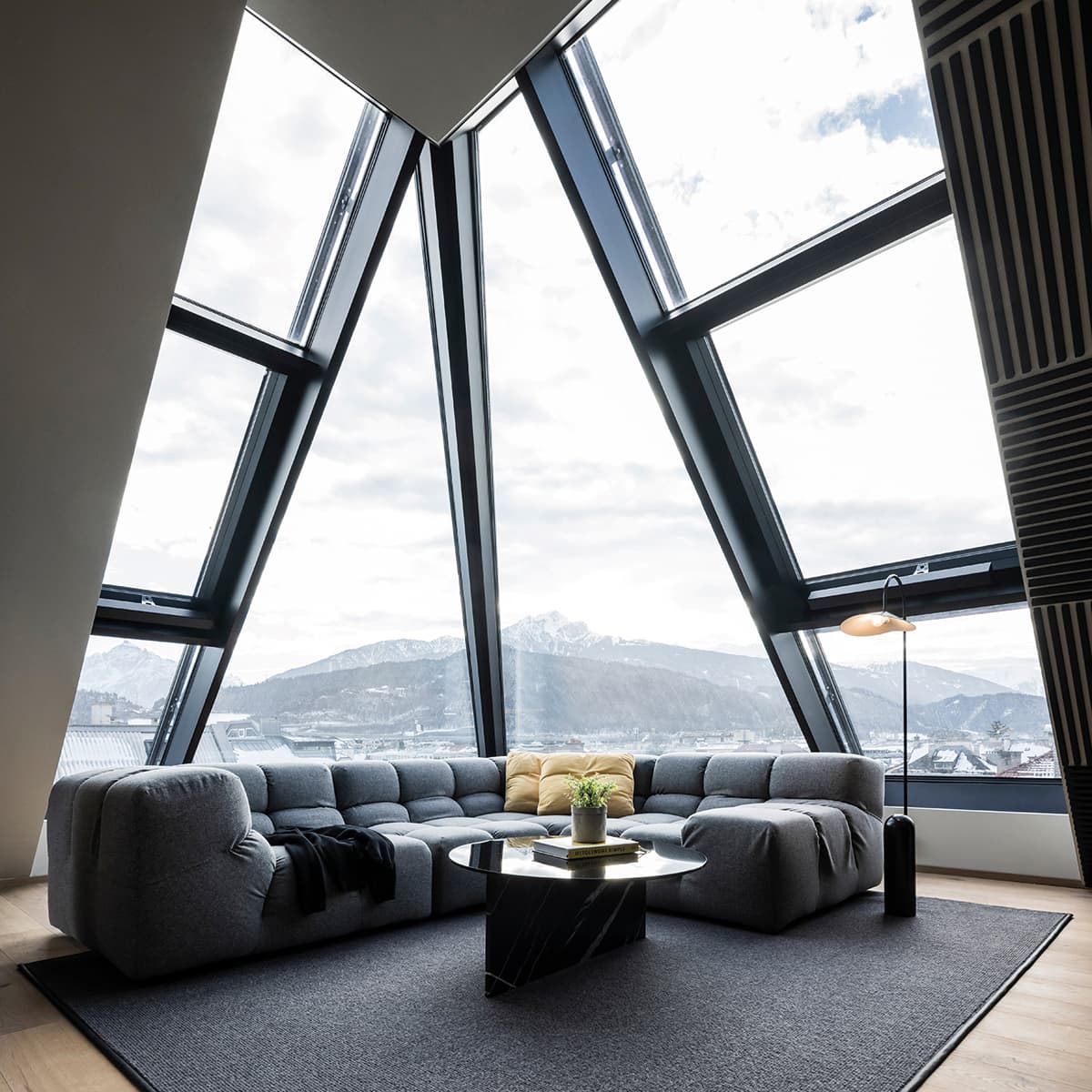
Omarama, Māori for Space of Light, lives up to its name, with an intentional design that takes full advantage of the massive windows and views of the majestic Austrian Alps.
Take a bare attic space with spectacular views of the Austrian Alps, throw in a client who has spent a lifetime traveling throughout Asia and Oceania, add world-class international architecture firm NOA, and this is what you get: a mountain aerie that exudes a sense of Zen, overlaid with a style that can only be called “global alpine.” The client calls the home Omarama, which means “space of light,” in the language of the Māori, the indigenous people of New Zealand.
Innsbruck, the capital city of the Tyrol region of Austria, is known for its fairytale Tyrolean architecture and access to some of the world’s most impressive mountains. It was also the site of not one but two winter Olympic games, in 1964 and 1976, and its renowned sports complexes are still in use today. Though the old town is charmingly old-world, Omarama feels right at home. NOA’s task was to create a retreat that incorporated the client’s treasured memories of distant worlds and cultures, with an historic place that has a style all its own.
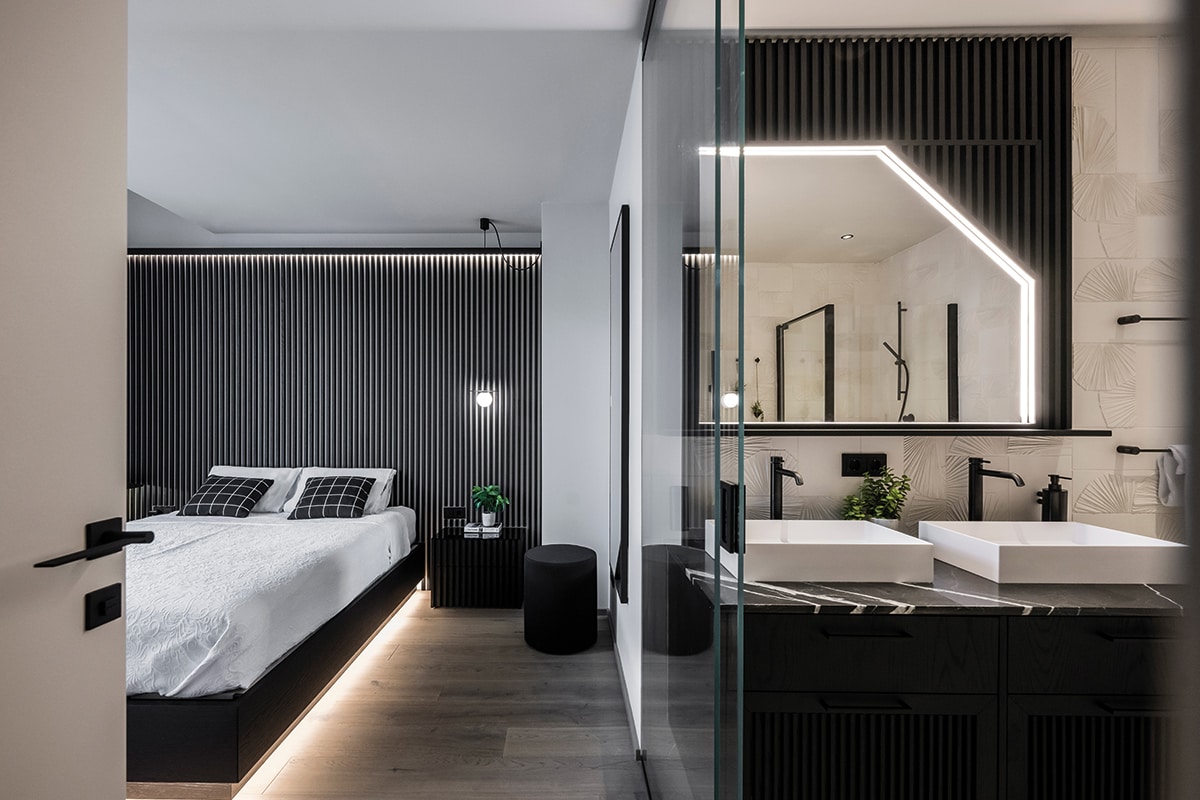
The west-facing bedrooms continue the black-and-white theme. The focal wall is made of black-painted wood slats, echoing the Japanese art of shou-sugi-ban, or charred wood. An ensuite spa bath provides a luxurious escape.
“Each of our designs tells a story. In this space, an additional personal aspect was brought into play, namely the memories of a life that the client carried with her: paintings, statues, and handcrafted objects that needed to be displayed in an enhancing setting,” explains Lukas Rungger, NOA founder.
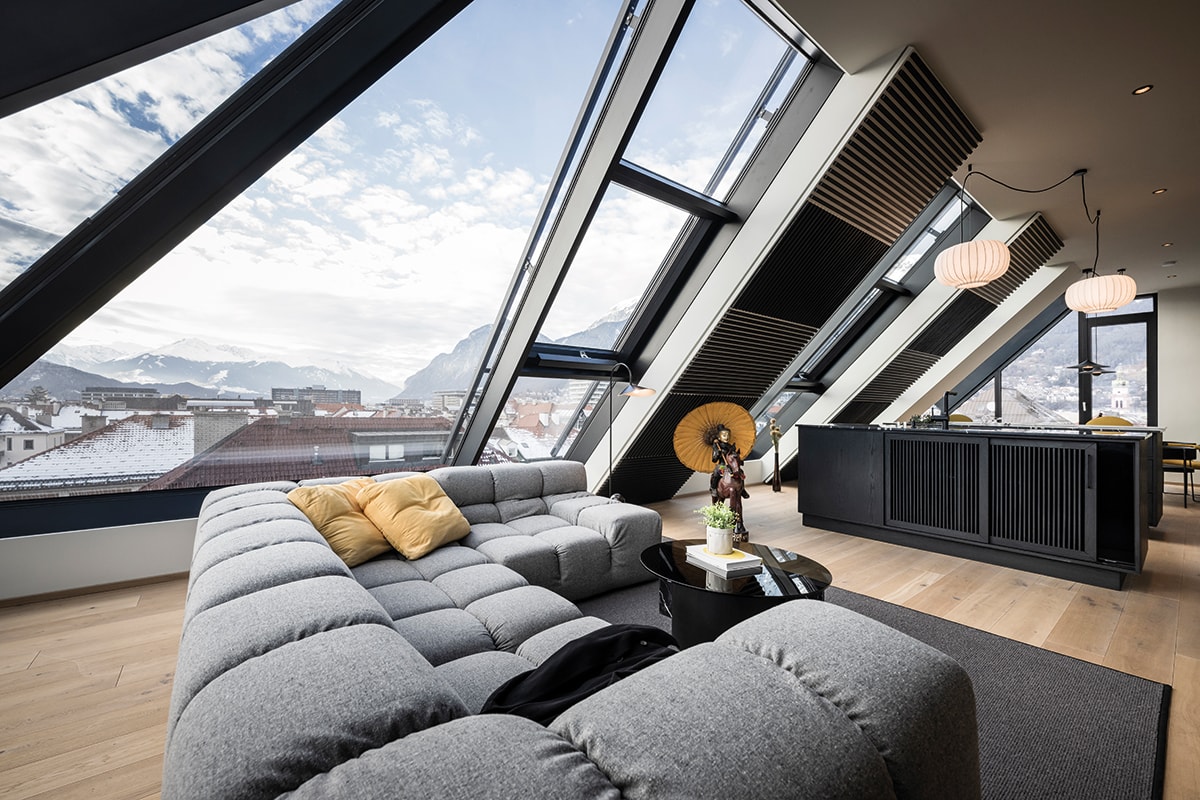
A statue from Myanmar takes pride of place in the living room, while Asian-style lanterns soften the monolithic kitchen islands clad entirely in black.
In defining the concept, the interior designers started from the floor plan of the flat, a quadrangular space with a central block for the service area and the staircase leading to a roof terrace. Given the three-sided orientation of the large windows and the possibility of having several functions succeed each other in a contiguous U-shaped space, NOA arranged the different living areas to flow with the trajectory of the sun. To the east, the morning light illuminates the entrance where there is also a small office area, to the south-east a comfortable corner sofa is the focal point of the living area, to the south two freestanding kitchen blocks fill the space, while the warm sunset light spreads over the dining table for eight, positioned to the south-west. Two bedrooms on the west side round out the layout. Light becomes a central element in the design.
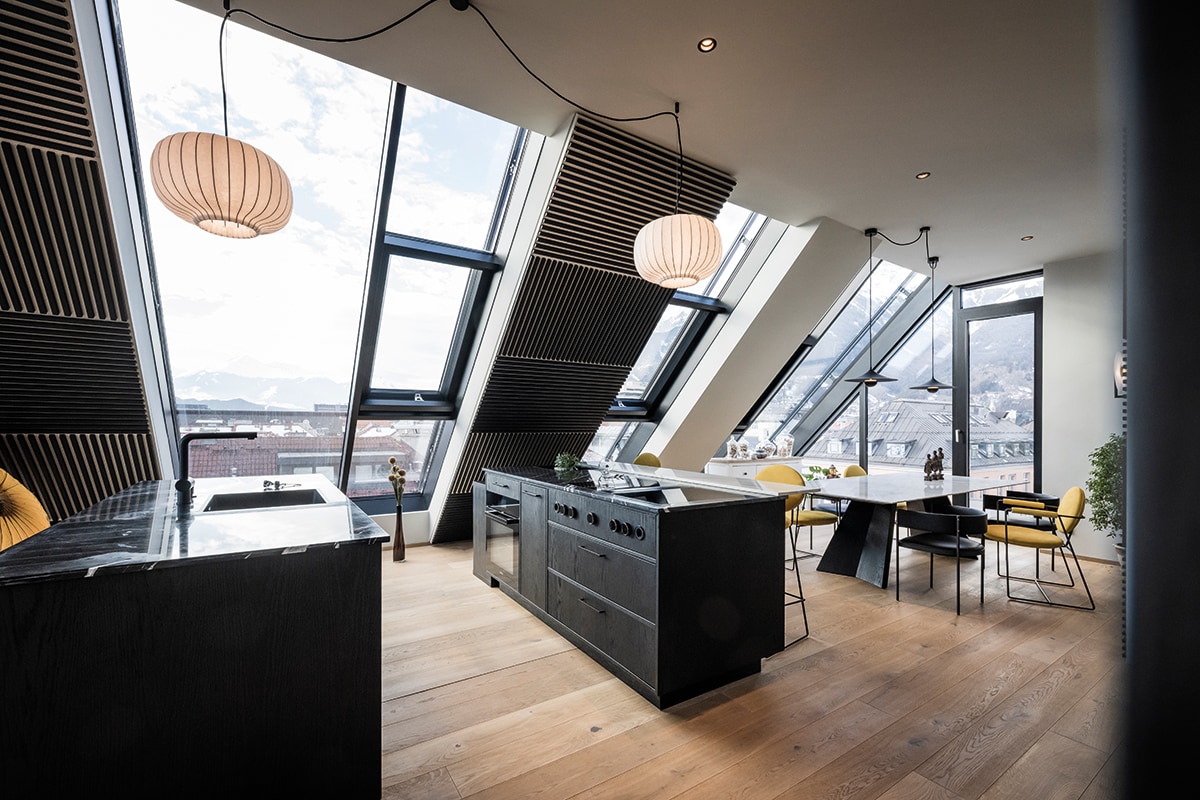
A full suite of streamlined Miele appliances in the kitchen are elegantly low-profile. Black dining chairs by Pedrali alternate with saffron-yellow chairs at the white- marble-topped dining table beyond.
The palette of the interior is reduced to the essential: black and white, with saffron yellow as the only point of color. Similarly, the furnishings follow a purist’s geometry: the result is a sober, elegant ambience that recalls the simplicity of Asian design, especially in the lamps and the oak paneling. “We employed dark tones, using black quartzite, painted oak and metal. Using wooden slats, we darkened the walls, transforming the room into a backdrop with a suffused atmosphere where only the Alps and a few selected objects are at the center of attention,” explains interior designer Niccolò Panzani.
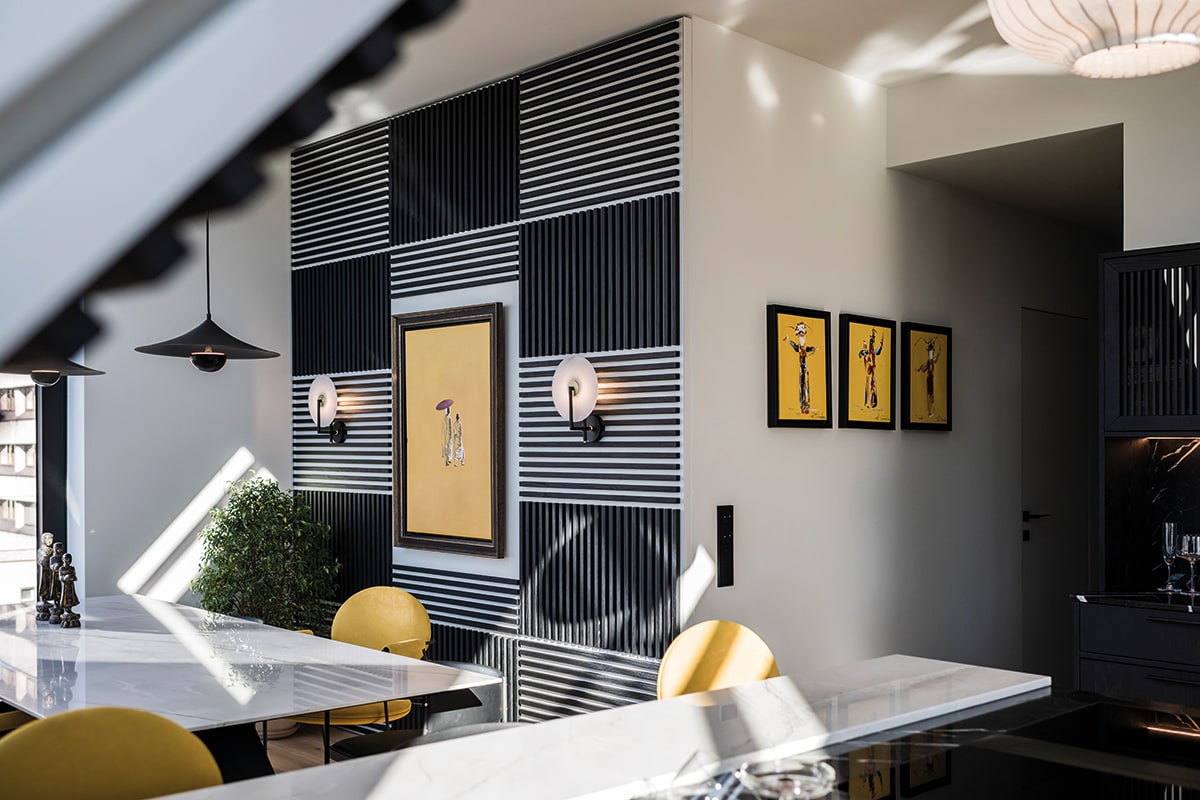
On the other side of the dining area, prints from India anchor the geometric focal wall, and create a visual dialogue with the dining chairs and splashes of vibrant saffron found throughout the home.
The blend of comfort and elegance makes this mountain retreat a delight to come home to. And that is key to unlocking a true, Zen-like atmosphere.
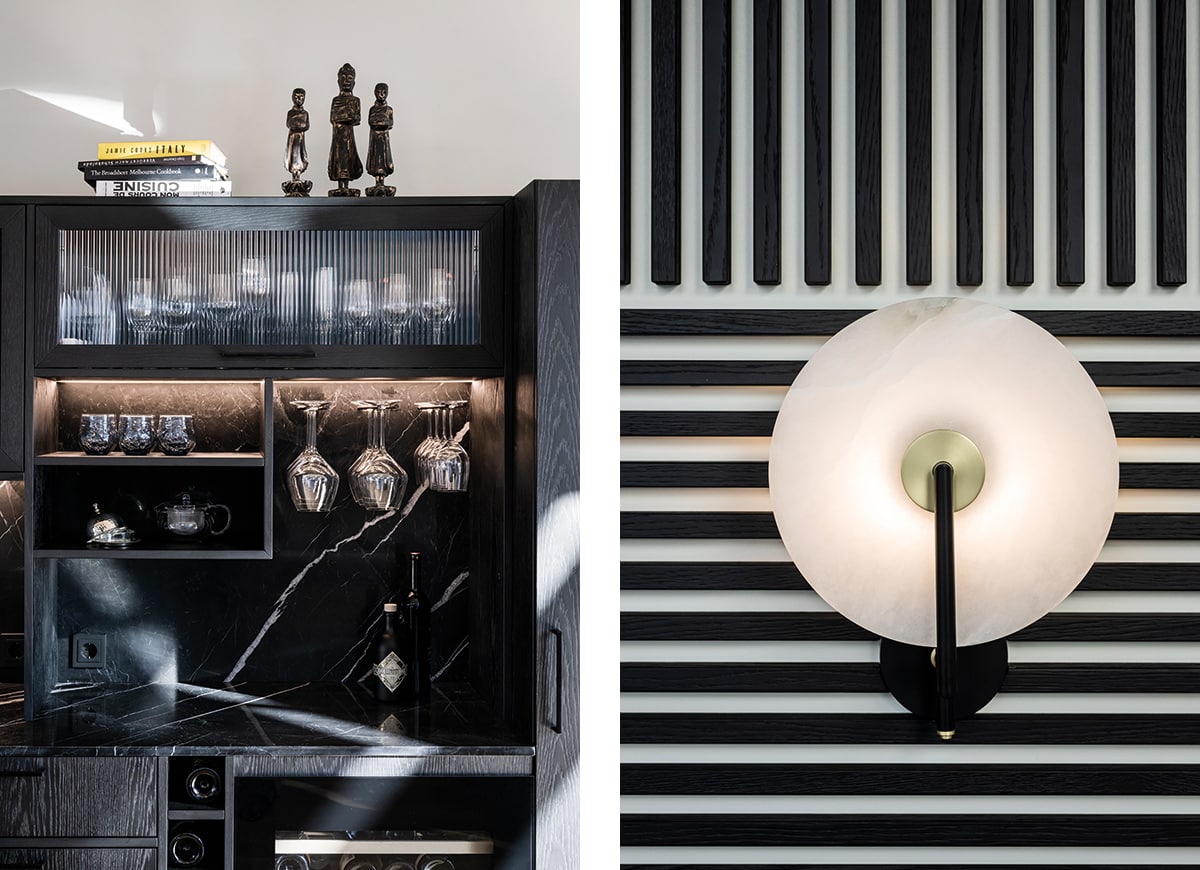
Left: Noir blanc quartzite backs the bar cabinet. Right: In the dining area, black-painted wood slats create a geometric and textural focal wall, illuminated by glowing sconces.
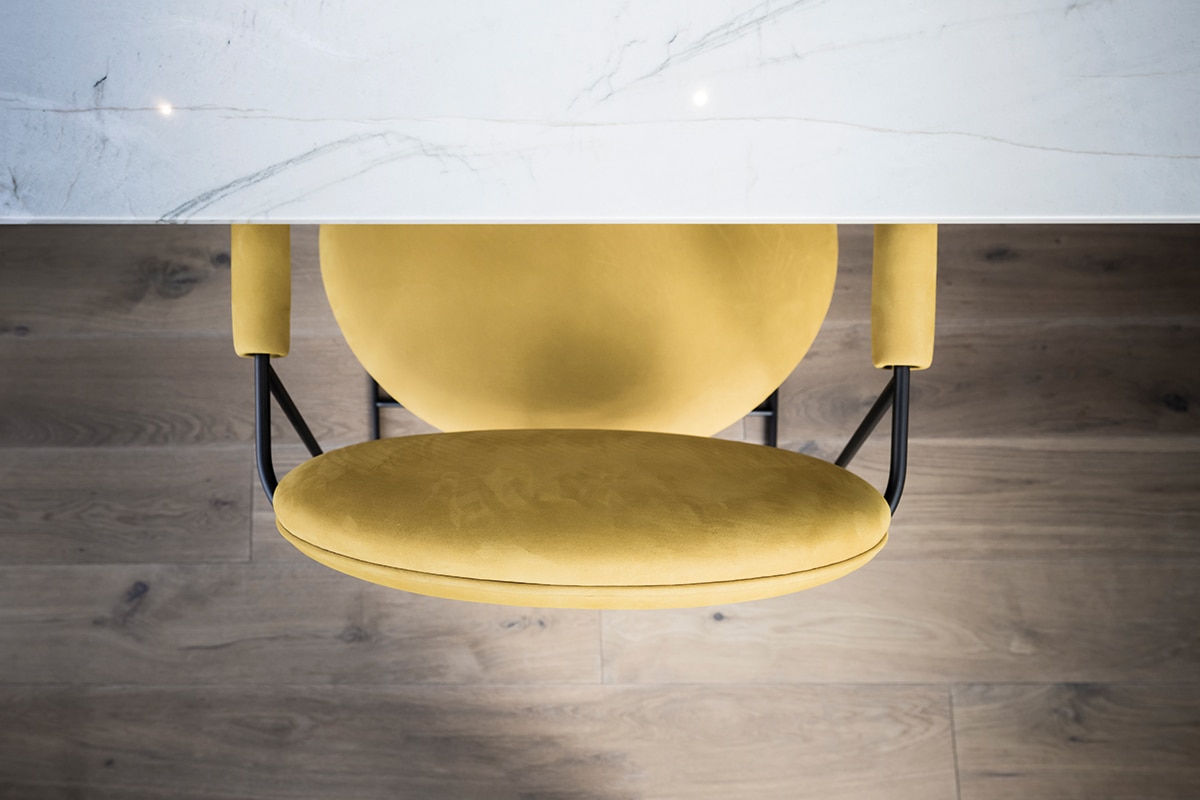
Saffron yellow dining chairs provide an eye-popping break from the black-and-white color scheme.